1835 Black Bear Drive, Fort Wayne, IN 46808
Local realty services provided by:ERA First Advantage Realty, Inc.
Listed by:matthew hawkinsCell: 260-417-2165
Office:wieland real estate
MLS#:202533555
Source:Indiana Regional MLS
Price summary
- Price:$294,900
- Price per sq. ft.:$126.46
About this home
Offer accepted, but still showing the home and accepting backup offers. Welcome to this spacious home in the highly sought-after Morgan Creek neighborhood! Offering over 2,300 sq. ft. of living space with four bedrooms and two and a half baths, this property blends comfort and convenience. The large kitchen is a chef’s dream, featuring abundant cabinet space and storage—ideal for cooking and entertaining. Upstairs, you’ll find a generously sized primary suite, perfect for creating your own private retreat. Three additional bedrooms provide plenty of space and include excellent closet storage. This home sits on a beautiful pond lot with a fenced backyard, offering both scenic views and privacy for outdoor living. Located just minutes from Jefferson Pointe, with shopping, dining, and entertainment at your fingertips, this home’s prime location is hard to beat. Don’t miss your chance to live in Morgan Creek—schedule your private showing today!
Contact an agent
Home facts
- Year built:2003
- Listing ID #:202533555
- Added:34 day(s) ago
- Updated:September 24, 2025 at 03:03 PM
Rooms and interior
- Bedrooms:4
- Total bathrooms:3
- Full bathrooms:2
- Living area:2,332 sq. ft.
Heating and cooling
- Cooling:Central Air
- Heating:Forced Air, Gas
Structure and exterior
- Roof:Asphalt
- Year built:2003
- Building area:2,332 sq. ft.
- Lot area:0.16 Acres
Schools
- High school:Northrop
- Middle school:Northwood
- Elementary school:Price
Utilities
- Water:City
Finances and disclosures
- Price:$294,900
- Price per sq. ft.:$126.46
- Tax amount:$1,804
New listings near 1835 Black Bear Drive
- New
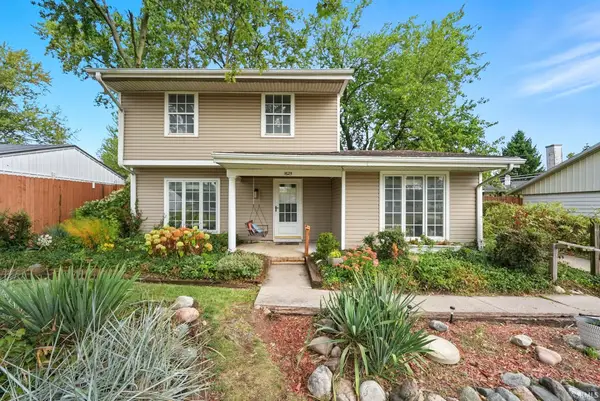 $235,000Active4 beds 2 baths1,678 sq. ft.
$235,000Active4 beds 2 baths1,678 sq. ft.1625 Tulip Tree Road, Fort Wayne, IN 46825
MLS# 202538886Listed by: KELLER WILLIAMS REALTY GROUP - New
 $230,000Active3 beds 2 baths1,408 sq. ft.
$230,000Active3 beds 2 baths1,408 sq. ft.2221 Klug Drive, Fort Wayne, IN 46818
MLS# 202538862Listed by: MIKE THOMAS ASSOC., INC - New
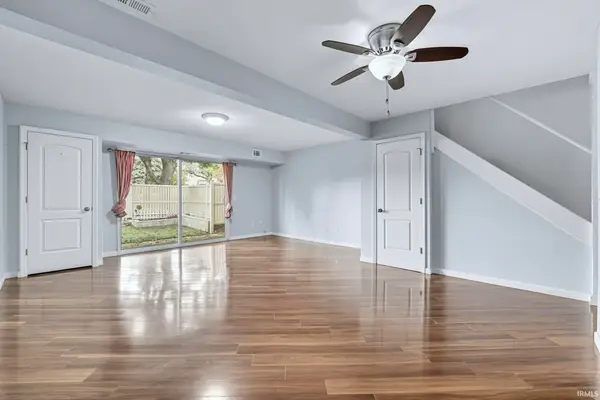 $159,900Active2 beds 2 baths1,252 sq. ft.
$159,900Active2 beds 2 baths1,252 sq. ft.6434 Covington Road, Fort Wayne, IN 46804
MLS# 202538870Listed by: UPTOWN REALTY GROUP - New
 $749,000Active0.9 Acres
$749,000Active0.9 Acres2623 Union Chapel Road, Fort Wayne, IN 46845
MLS# 202538841Listed by: CENTURY 21 BRADLEY REALTY, INC - Open Sun, 3 to 4:30pmNew
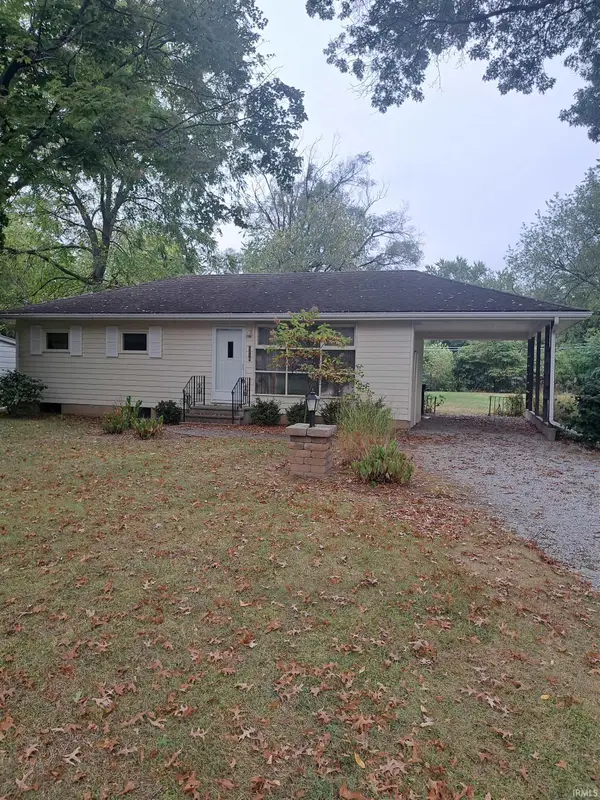 $169,900Active3 beds 1 baths864 sq. ft.
$169,900Active3 beds 1 baths864 sq. ft.3210 Oswego Avenue, Fort Wayne, IN 46805
MLS# 202538843Listed by: BOOK REAL ESTATE SERVICES, LLC - New
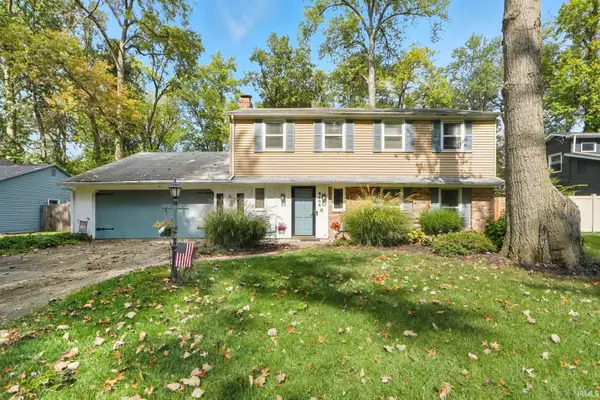 $219,900Active4 beds 3 baths1,962 sq. ft.
$219,900Active4 beds 3 baths1,962 sq. ft.6105 6105 Cordava Court, Fort Wayne, IN 46815
MLS# 202538849Listed by: MIKE THOMAS ASSOC., INC - Open Sat, 12 to 2pmNew
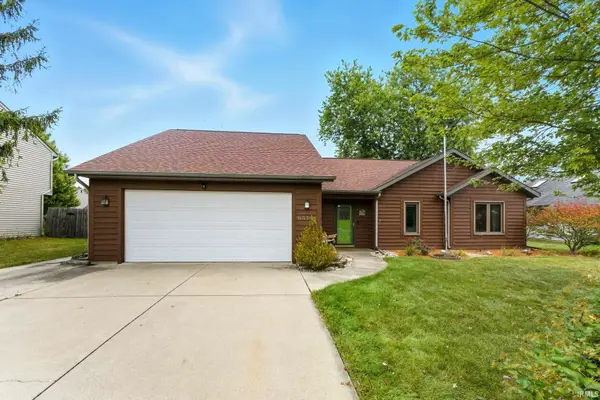 $269,900Active3 beds 2 baths2,086 sq. ft.
$269,900Active3 beds 2 baths2,086 sq. ft.6314 Verandah Lane, Fort Wayne, IN 46835
MLS# 202538850Listed by: CENTURY 21 BRADLEY REALTY, INC - Open Sun, 2 to 4pmNew
 $415,000Active5 beds 3 baths2,856 sq. ft.
$415,000Active5 beds 3 baths2,856 sq. ft.5426 S Wayne Avenue, Fort Wayne, IN 46807
MLS# 202538852Listed by: CENTURY 21 BRADLEY REALTY, INC - Open Sun, 1 to 3pmNew
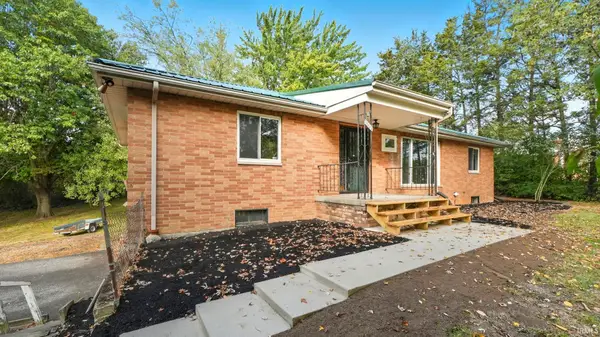 $279,900Active3 beds 2 baths2,196 sq. ft.
$279,900Active3 beds 2 baths2,196 sq. ft.1807 Beineke Road, Fort Wayne, IN 46808
MLS# 202538855Listed by: ANTHONY REALTORS - New
 $267,900Active5 beds 4 baths2,157 sq. ft.
$267,900Active5 beds 4 baths2,157 sq. ft.5914 Vance Avenue, Fort Wayne, IN 46815
MLS# 202538833Listed by: CENTURY 21 BRADLEY REALTY, INC
