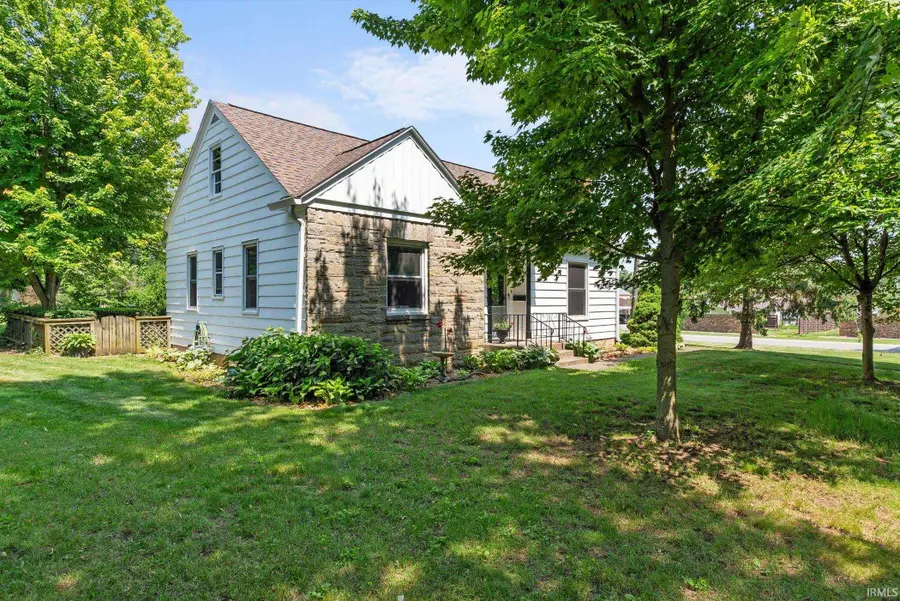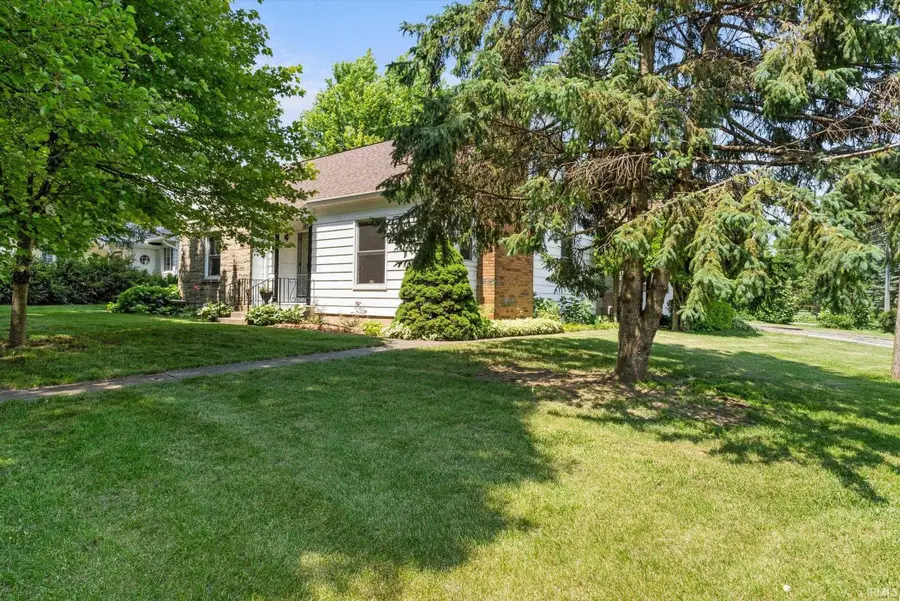1839 Hawthorn Road, Fort Wayne, IN 46802
Local realty services provided by:ERA Crossroads



Listed by:scott presslerscottpressler@kw.com
Office:keller williams realty group
MLS#:202521970
Source:Indiana Regional MLS
Price summary
- Price:$199,900
- Price per sq. ft.:$236.57
- Monthly HOA dues:$13.33
About this home
Contingent showing for BackUps - Mid-Century Home with Expansion Potential! Hardwood floors throughout, bead-board in the kitchen & curved front door add to this home's character. Major upgrades include a new roof (2022), windows, furnace & hot water heater. A sunroom off of the kitchen is bright and cheery, adding additional living space. The dining room has crown molding & opens to a spacious living room featuring a large picture window & a fireplace. The bathroom includes tile walls, vinyl flooring, a tub/shower combo and a window for natural light & ventilation. The 2 bedrooms are good in size and share the full bath. This home offers incredible potential for expansion with a walk-up attic, ready to be finished into a studio, office, or bedroom. The basement also provides flexible space, featuring a stone fireplace, a finished craft area with built-in counters & shelving, and a partially plumbed second bathroom. While the sink and shower have been removed by previous owners, the plumbing remains for easy restoration. A toilet is already in place. This home is ready for your finishing touches!
Contact an agent
Home facts
- Year built:1948
- Listing Id #:202521970
- Added:65 day(s) ago
- Updated:August 14, 2025 at 07:26 AM
Rooms and interior
- Bedrooms:2
- Total bathrooms:1
- Full bathrooms:1
- Living area:845 sq. ft.
Heating and cooling
- Cooling:Central Air
- Heating:Forced Air, Gas
Structure and exterior
- Year built:1948
- Building area:845 sq. ft.
- Lot area:0.33 Acres
Schools
- High school:Wayne
- Middle school:Portage
- Elementary school:Lindley
Utilities
- Water:City
- Sewer:City
Finances and disclosures
- Price:$199,900
- Price per sq. ft.:$236.57
- Tax amount:$545
New listings near 1839 Hawthorn Road
- New
 $345,000Active4 beds 2 baths2,283 sq. ft.
$345,000Active4 beds 2 baths2,283 sq. ft.2503 West Drive, Fort Wayne, IN 46805
MLS# 202532314Listed by: MIKE THOMAS ASSOC., INC - New
 $379,900Active5 beds 3 baths1,749 sq. ft.
$379,900Active5 beds 3 baths1,749 sq. ft.1155 Lagonda Trail, Fort Wayne, IN 46818
MLS# 202532315Listed by: CENTURY 21 BRADLEY REALTY, INC - New
 $375,000Active3 beds 2 baths1,810 sq. ft.
$375,000Active3 beds 2 baths1,810 sq. ft.10609 Bay Bridge Road, Fort Wayne, IN 46845
MLS# 202532317Listed by: DOLLENS APPRAISAL SERVICES, LLC - New
 $374,800Active4 beds 3 baths1,818 sq. ft.
$374,800Active4 beds 3 baths1,818 sq. ft.5116 Mountain Sky Cove, Fort Wayne, IN 46818
MLS# 202532321Listed by: LANCIA HOMES AND REAL ESTATE - New
 $190,000Active4 beds 2 baths1,830 sq. ft.
$190,000Active4 beds 2 baths1,830 sq. ft.2427 Clifton Hills Drive, Fort Wayne, IN 46808
MLS# 202532287Listed by: COLDWELL BANKER REAL ESTATE GROUP - New
 $129,900Active2 beds 1 baths752 sq. ft.
$129,900Active2 beds 1 baths752 sq. ft.4938 Mcclellan Street, Fort Wayne, IN 46807
MLS# 202532247Listed by: BANKERS REALTY INC. - New
 $282,000Active4 beds 3 baths1,760 sq. ft.
$282,000Active4 beds 3 baths1,760 sq. ft.5420 Homestead Road, Fort Wayne, IN 46814
MLS# 202532248Listed by: MIKE THOMAS ASSOC., INC - New
 $269,900Active3 beds 2 baths1,287 sq. ft.
$269,900Active3 beds 2 baths1,287 sq. ft.5326 Dennison Drive, Fort Wayne, IN 46835
MLS# 202532261Listed by: HANSEN LANGAS, REALTORS & APPRAISERS - New
 $320,000Active4 beds 3 baths2,051 sq. ft.
$320,000Active4 beds 3 baths2,051 sq. ft.4161 Bradley Drive, Fort Wayne, IN 46818
MLS# 202532228Listed by: UPTOWN REALTY GROUP - New
 $159,900Active3 beds 2 baths1,121 sq. ft.
$159,900Active3 beds 2 baths1,121 sq. ft.5962 Saint Joe Road, Fort Wayne, IN 46835
MLS# 202532229Listed by: RE/MAX RESULTS
