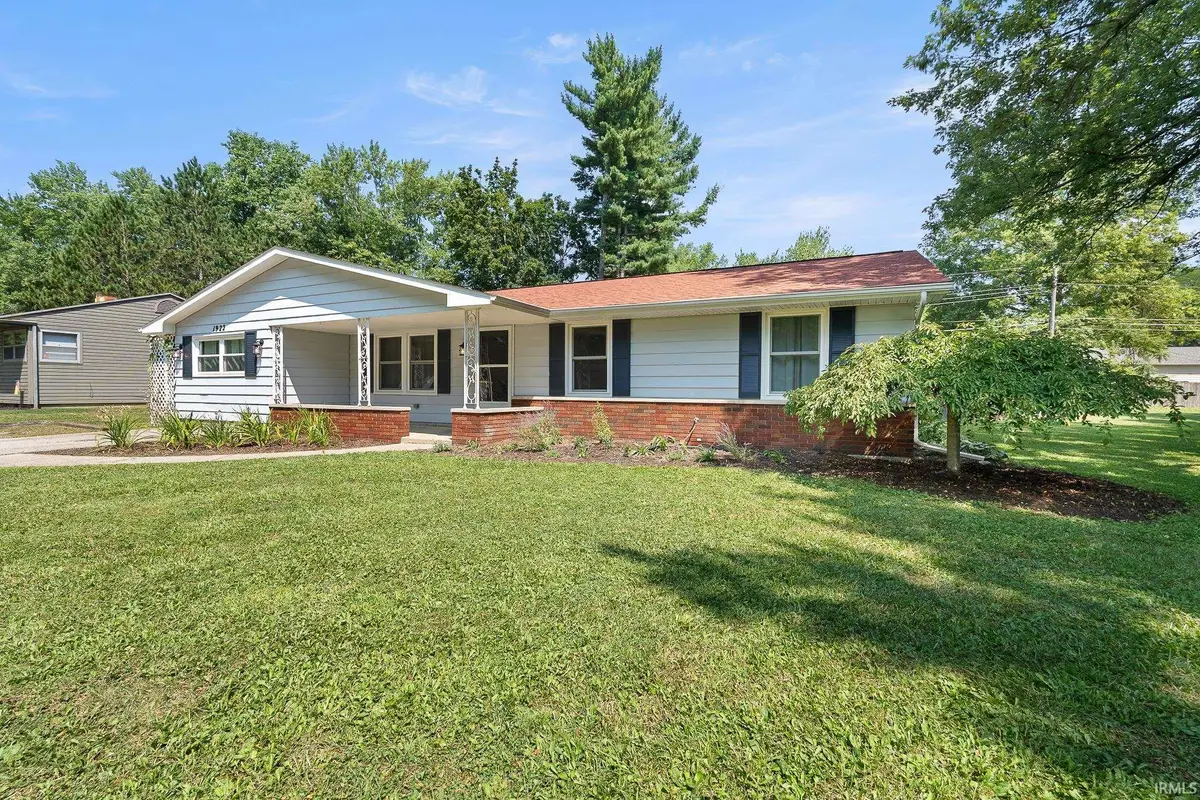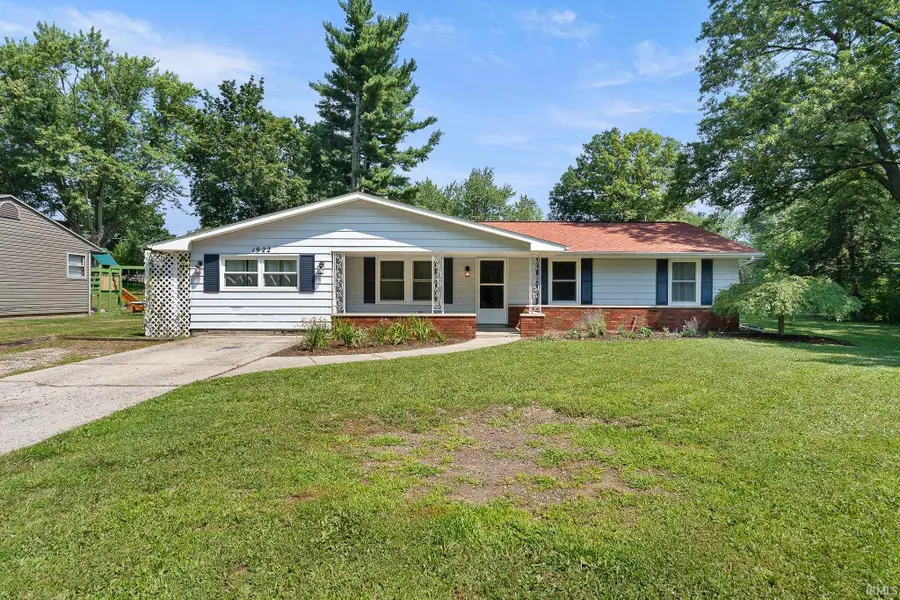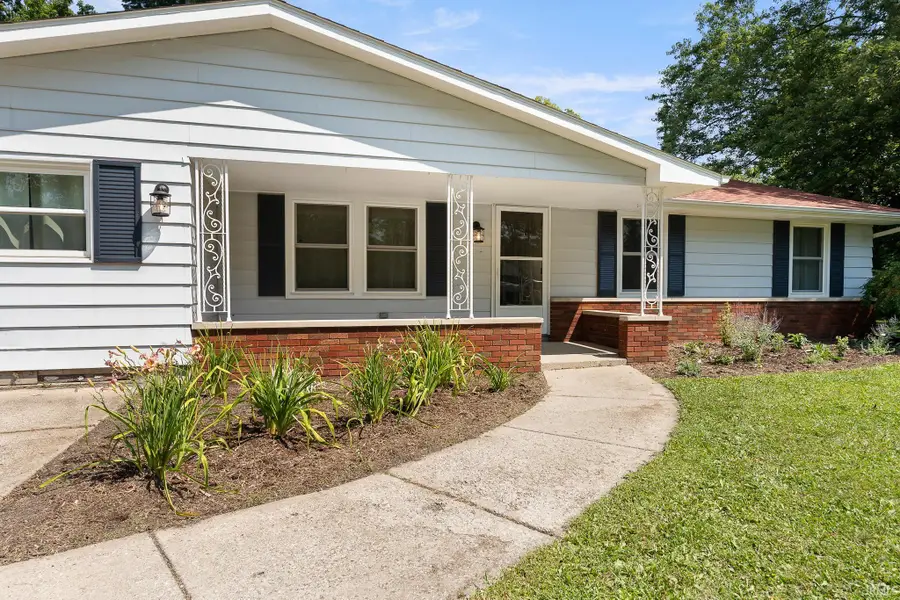1922 Graham Drive, Fort Wayne, IN 46818
Local realty services provided by:ERA First Advantage Realty, Inc.



Listed by:laura bruneCell: 260-402-2725
Office:century 21 bradley realty, inc
MLS#:202531180
Source:Indiana Regional MLS
Price summary
- Price:$209,000
- Price per sq. ft.:$136.78
About this home
**Perfect Starter Home‹”More Affordable Than Renting!** Step into this charming 4-bedroom ranch designed for comfortable, modern living. Enjoy an open-concept layout flooded with natural light from newer vinyl replacement windows. The inviting living room features stylish new batten board trim and a built-in shoe organizer for added convenience. Cook and dine in the open kitchen with ample cabinetry, tile countertops, and all appliances included‹”plus a cozy eat-in area to enjoy casual meals. Relax in four modern bedrooms, including an extra-large 22x12 room that doubles as a third living area or home office. Three ceiling fans throughout keep the home cool and comfortable. The spacious great room opens to a large wooded deck‹”ideal for family BBQs, morning coffee, or simply soaking in the peaceful surroundings of the fenced-in yard. The wide-open backyard, bordering a beautiful tree line, is a nature lover's dream, perfect for gardening, kids, and birdwatching. Recent updates give you peace of mind: new GFIs, fresh paint on kitchen cabinets and some exterior, new laminate flooring in a bedroom, a new water heater (2025), and a roof replaced in 2022. Located close to shopping, restaurants, schools, and easy access to I-69, this home offers both convenience and tranquility. Don't miss your chance to own this cozy, move-in-ready gem at a price more budget-friendly than renting!
Contact an agent
Home facts
- Year built:1967
- Listing Id #:202531180
- Added:7 day(s) ago
- Updated:August 14, 2025 at 07:26 AM
Rooms and interior
- Bedrooms:4
- Total bathrooms:2
- Full bathrooms:1
- Living area:1,528 sq. ft.
Heating and cooling
- Cooling:Central Air
- Heating:Forced Air, Gas
Structure and exterior
- Year built:1967
- Building area:1,528 sq. ft.
- Lot area:0.36 Acres
Schools
- High school:Northrop
- Middle school:Shawnee
- Elementary school:Washington Center
Utilities
- Water:City
- Sewer:City
Finances and disclosures
- Price:$209,000
- Price per sq. ft.:$136.78
- Tax amount:$1,899
New listings near 1922 Graham Drive
- New
 $345,000Active4 beds 2 baths2,283 sq. ft.
$345,000Active4 beds 2 baths2,283 sq. ft.2503 West Drive, Fort Wayne, IN 46805
MLS# 202532314Listed by: MIKE THOMAS ASSOC., INC - New
 $379,900Active5 beds 3 baths1,749 sq. ft.
$379,900Active5 beds 3 baths1,749 sq. ft.1155 Lagonda Trail, Fort Wayne, IN 46818
MLS# 202532315Listed by: CENTURY 21 BRADLEY REALTY, INC - New
 $375,000Active3 beds 2 baths1,810 sq. ft.
$375,000Active3 beds 2 baths1,810 sq. ft.10609 Bay Bridge Road, Fort Wayne, IN 46845
MLS# 202532317Listed by: DOLLENS APPRAISAL SERVICES, LLC - New
 $374,800Active4 beds 3 baths1,818 sq. ft.
$374,800Active4 beds 3 baths1,818 sq. ft.5116 Mountain Sky Cove, Fort Wayne, IN 46818
MLS# 202532321Listed by: LANCIA HOMES AND REAL ESTATE - New
 $190,000Active4 beds 2 baths1,830 sq. ft.
$190,000Active4 beds 2 baths1,830 sq. ft.2427 Clifton Hills Drive, Fort Wayne, IN 46808
MLS# 202532287Listed by: COLDWELL BANKER REAL ESTATE GROUP - New
 $129,900Active2 beds 1 baths752 sq. ft.
$129,900Active2 beds 1 baths752 sq. ft.4938 Mcclellan Street, Fort Wayne, IN 46807
MLS# 202532247Listed by: BANKERS REALTY INC. - New
 $282,000Active4 beds 3 baths1,760 sq. ft.
$282,000Active4 beds 3 baths1,760 sq. ft.5420 Homestead Road, Fort Wayne, IN 46814
MLS# 202532248Listed by: MIKE THOMAS ASSOC., INC - New
 $269,900Active3 beds 2 baths1,287 sq. ft.
$269,900Active3 beds 2 baths1,287 sq. ft.5326 Dennison Drive, Fort Wayne, IN 46835
MLS# 202532261Listed by: HANSEN LANGAS, REALTORS & APPRAISERS - New
 $320,000Active4 beds 3 baths2,051 sq. ft.
$320,000Active4 beds 3 baths2,051 sq. ft.4161 Bradley Drive, Fort Wayne, IN 46818
MLS# 202532228Listed by: UPTOWN REALTY GROUP - New
 $159,900Active3 beds 2 baths1,121 sq. ft.
$159,900Active3 beds 2 baths1,121 sq. ft.5962 Saint Joe Road, Fort Wayne, IN 46835
MLS# 202532229Listed by: RE/MAX RESULTS
