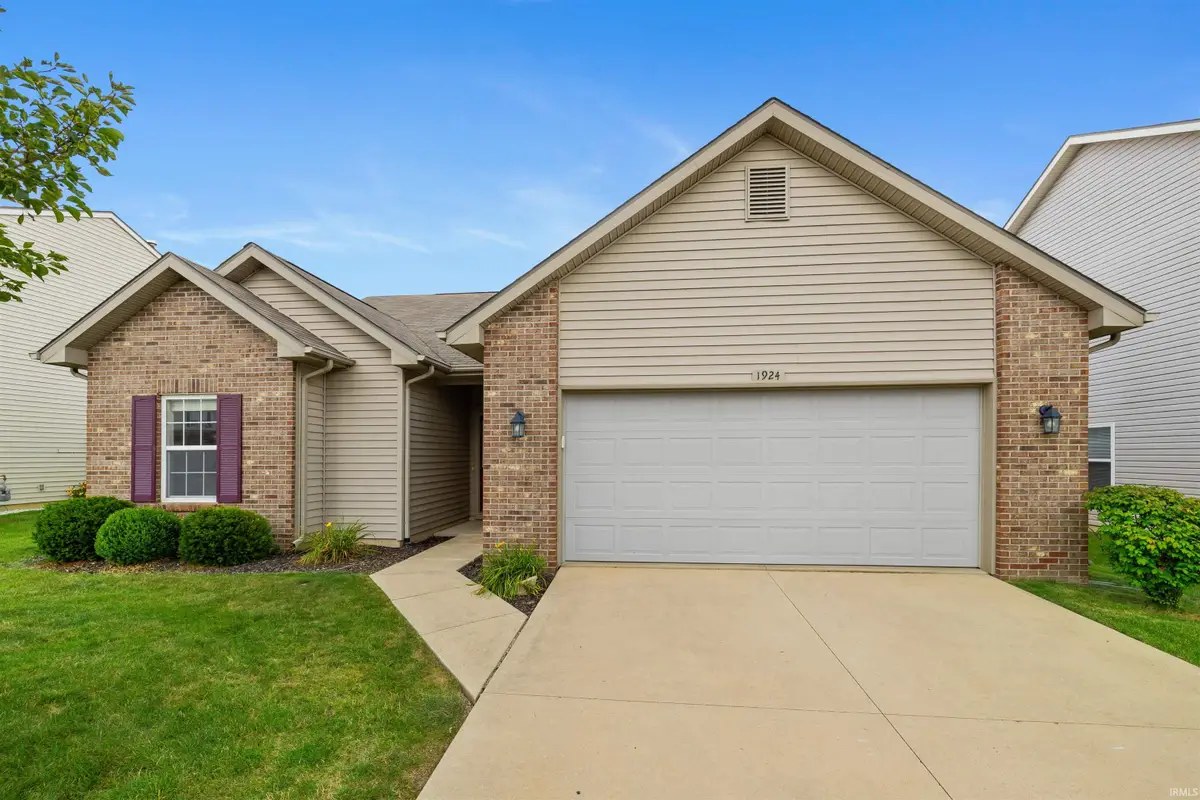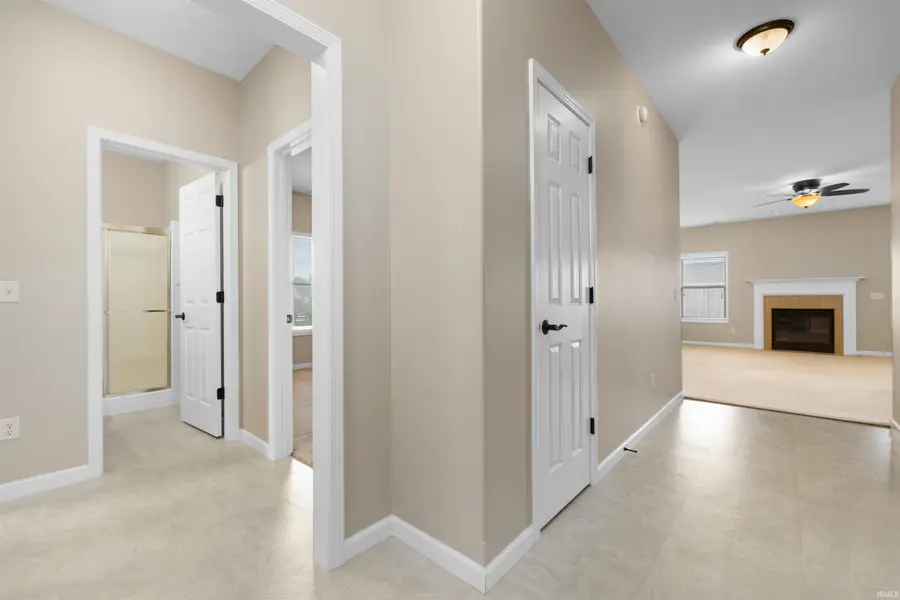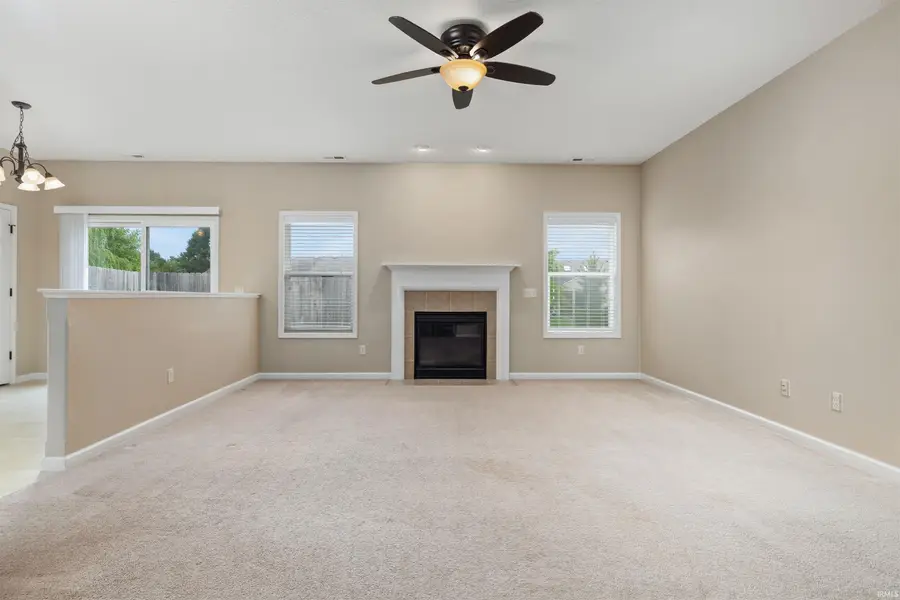1924 Morgan Creek Drive, Fort Wayne, IN 46808
Local realty services provided by:ERA First Advantage Realty, Inc.



Listed by:danielle paulCell: 260-348-5838
Office:century 21 bradley realty, inc
MLS#:202531386
Source:Indiana Regional MLS
Price summary
- Price:$259,900
- Price per sq. ft.:$168.77
- Monthly HOA dues:$18.75
About this home
OPEN HOUSE SUNDAY 8.10.25 12PM-2PM - Welcome to this well-maintained 3 bedroom, 2 bathroom ranch in the desirable Morgan Creek neighborhood! Offering over 1,500 square feet of living space, 9-foot ceilings, and a cozy gas fireplace with blower in the living room, this home features a popular split-bedroom floor plan and is conveniently located just minutes from Jefferson Pointe. The spacious kitchen is open to the living room and comes fully equipped with all newer appliances, including a gas range, refrigerator, dishwasher, and a garbage disposal. You'll also appreciate the updated faucets in both the kitchen and guest bath, plus a new toilet in the en-suite primary bathroom. The primary suite also offers lots of space including a large walk-in closet and a linen closet in the en-suite bathroom. Ceiling fans and overhead lighting have been added to the living room and all bedrooms, boosting both comfort and energy efficiency. The water heater is new, and the dryer will stay with the home (washer not included). In the backyard there is a nice patio and partial privacy fence. Professionally cleaned throughout - including carpets - this move-in ready home is sparkling and ready for its new owner!
Contact an agent
Home facts
- Year built:2007
- Listing Id #:202531386
- Added:6 day(s) ago
- Updated:August 14, 2025 at 03:03 PM
Rooms and interior
- Bedrooms:3
- Total bathrooms:2
- Full bathrooms:2
- Living area:1,540 sq. ft.
Heating and cooling
- Cooling:Central Air
- Heating:Forced Air, Gas
Structure and exterior
- Roof:Asphalt, Shingle
- Year built:2007
- Building area:1,540 sq. ft.
- Lot area:0.16 Acres
Schools
- High school:Northrop
- Middle school:Northwood
- Elementary school:Price
Utilities
- Water:Public
- Sewer:Public
Finances and disclosures
- Price:$259,900
- Price per sq. ft.:$168.77
- Tax amount:$1,907
New listings near 1924 Morgan Creek Drive
- Open Sun, 1 to 4pmNew
 $345,000Active4 beds 2 baths2,283 sq. ft.
$345,000Active4 beds 2 baths2,283 sq. ft.2503 West Drive, Fort Wayne, IN 46805
MLS# 202532314Listed by: MIKE THOMAS ASSOC., INC - New
 $379,900Active5 beds 3 baths1,749 sq. ft.
$379,900Active5 beds 3 baths1,749 sq. ft.1155 Lagonda Trail, Fort Wayne, IN 46818
MLS# 202532315Listed by: CENTURY 21 BRADLEY REALTY, INC - New
 $375,000Active3 beds 2 baths1,810 sq. ft.
$375,000Active3 beds 2 baths1,810 sq. ft.10609 Bay Bridge Road, Fort Wayne, IN 46845
MLS# 202532317Listed by: DOLLENS APPRAISAL SERVICES, LLC - New
 $374,800Active4 beds 3 baths1,818 sq. ft.
$374,800Active4 beds 3 baths1,818 sq. ft.5116 Mountain Sky Cove, Fort Wayne, IN 46818
MLS# 202532321Listed by: LANCIA HOMES AND REAL ESTATE - New
 $190,000Active4 beds 2 baths1,830 sq. ft.
$190,000Active4 beds 2 baths1,830 sq. ft.2427 Clifton Hills Drive, Fort Wayne, IN 46808
MLS# 202532287Listed by: COLDWELL BANKER REAL ESTATE GROUP - New
 $129,900Active2 beds 1 baths752 sq. ft.
$129,900Active2 beds 1 baths752 sq. ft.4938 Mcclellan Street, Fort Wayne, IN 46807
MLS# 202532247Listed by: BANKERS REALTY INC. - New
 $282,000Active4 beds 3 baths1,760 sq. ft.
$282,000Active4 beds 3 baths1,760 sq. ft.5420 Homestead Road, Fort Wayne, IN 46814
MLS# 202532248Listed by: MIKE THOMAS ASSOC., INC - New
 $269,900Active3 beds 2 baths1,287 sq. ft.
$269,900Active3 beds 2 baths1,287 sq. ft.5326 Dennison Drive, Fort Wayne, IN 46835
MLS# 202532261Listed by: HANSEN LANGAS, REALTORS & APPRAISERS - New
 $320,000Active4 beds 3 baths2,051 sq. ft.
$320,000Active4 beds 3 baths2,051 sq. ft.4161 Bradley Drive, Fort Wayne, IN 46818
MLS# 202532228Listed by: UPTOWN REALTY GROUP - New
 $159,900Active3 beds 2 baths1,121 sq. ft.
$159,900Active3 beds 2 baths1,121 sq. ft.5962 Saint Joe Road, Fort Wayne, IN 46835
MLS# 202532229Listed by: RE/MAX RESULTS
