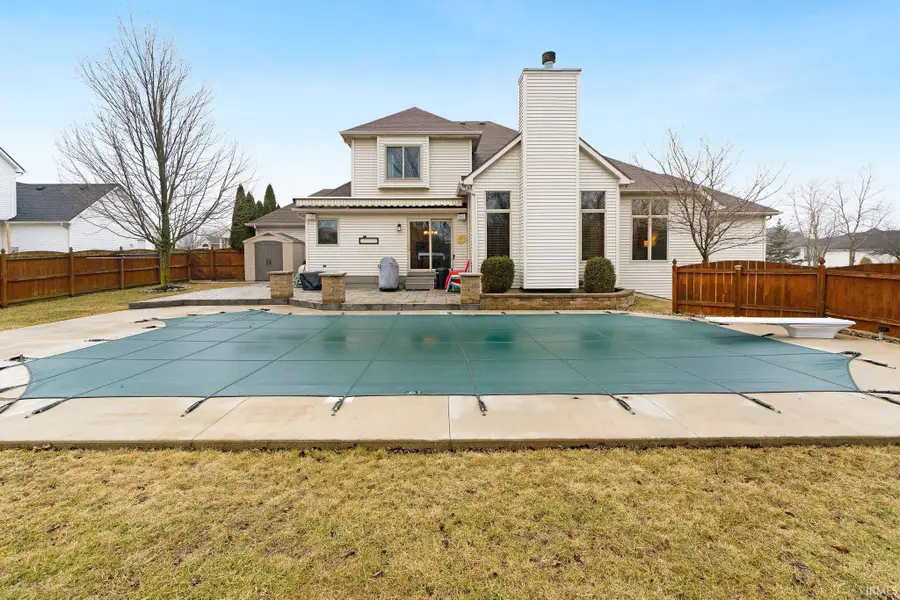1929 Calais Road, Fort Wayne, IN 46814
Local realty services provided by:ERA First Advantage Realty, Inc.



Listed by:troy wielandCell: 260-403-2594
Office:wieland real estate
MLS#:202506647
Source:Indiana Regional MLS
Price summary
- Price:$569,999
- Price per sq. ft.:$132.59
- Monthly HOA dues:$20.83
About this home
** Seller is now offering a $5000 carpet/paint allowance! ** Are you eagerly waiting for a place with practical every day amenities and an ideal space for outdoor entertaining? Make this Bridgewater four bedroom house your next home! Step through the front door into the foyer entry and let the soaring ceilings and quaint fireplace draw you into the living space. Make your way through the breakfast room to the kitchen with center island, granite counter tops and tile backsplash. Beyond the kitchen you will find a functional dining room with large window and custom trim work. Flex room can be used as a home office, hobby room or formal living room. The main level primary bedroom suite is a nice size with custom on-suite bathroom and closet. Upstairs you will find three bedrooms and a convenient hall bathroom. In the lower level you will find a massive recreational room and a separate theater room. Outside you will find a retractable awning, in-ground dive pool, stamped concrete patio, fenced backyard and irrigation system. Garage has epoxy floor, peg board and convenient attic pull down stairs. Updated on-suite bathroom, some vinyl windows replaced, new HVAC and new roof in 2017! Located in Southwest Allen County Schools and mere minutes from I69, retail and restaurants. Priced to sell at $569,999!
Contact an agent
Home facts
- Year built:2001
- Listing Id #:202506647
- Added:163 day(s) ago
- Updated:August 14, 2025 at 07:26 AM
Rooms and interior
- Bedrooms:4
- Total bathrooms:4
- Full bathrooms:3
- Living area:4,224 sq. ft.
Heating and cooling
- Cooling:Central Air
- Heating:Forced Air, Gas
Structure and exterior
- Roof:Asphalt
- Year built:2001
- Building area:4,224 sq. ft.
- Lot area:0.39 Acres
Schools
- High school:Homestead
- Middle school:Woodside
- Elementary school:Covington
Utilities
- Water:City
- Sewer:City
Finances and disclosures
- Price:$569,999
- Price per sq. ft.:$132.59
- Tax amount:$4,512
New listings near 1929 Calais Road
- New
 $375,000Active3 beds 3 baths2,754 sq. ft.
$375,000Active3 beds 3 baths2,754 sq. ft.9909 Castle Ridge Place, Fort Wayne, IN 46825
MLS# 202532330Listed by: CENTURY 21 BRADLEY REALTY, INC - Open Sun, 1 to 4pmNew
 $345,000Active4 beds 2 baths2,283 sq. ft.
$345,000Active4 beds 2 baths2,283 sq. ft.2503 West Drive, Fort Wayne, IN 46805
MLS# 202532314Listed by: MIKE THOMAS ASSOC., INC - New
 $379,900Active5 beds 3 baths1,749 sq. ft.
$379,900Active5 beds 3 baths1,749 sq. ft.1155 Lagonda Trail, Fort Wayne, IN 46818
MLS# 202532315Listed by: CENTURY 21 BRADLEY REALTY, INC - New
 $375,000Active3 beds 2 baths1,810 sq. ft.
$375,000Active3 beds 2 baths1,810 sq. ft.10609 Bay Bridge Road, Fort Wayne, IN 46845
MLS# 202532317Listed by: DOLLENS APPRAISAL SERVICES, LLC - New
 $374,800Active4 beds 3 baths1,818 sq. ft.
$374,800Active4 beds 3 baths1,818 sq. ft.5116 Mountain Sky Cove, Fort Wayne, IN 46818
MLS# 202532321Listed by: LANCIA HOMES AND REAL ESTATE - New
 $190,000Active4 beds 2 baths1,830 sq. ft.
$190,000Active4 beds 2 baths1,830 sq. ft.2427 Clifton Hills Drive, Fort Wayne, IN 46808
MLS# 202532287Listed by: COLDWELL BANKER REAL ESTATE GROUP - New
 $129,900Active2 beds 1 baths752 sq. ft.
$129,900Active2 beds 1 baths752 sq. ft.4938 Mcclellan Street, Fort Wayne, IN 46807
MLS# 202532247Listed by: BANKERS REALTY INC. - New
 $282,000Active4 beds 3 baths1,760 sq. ft.
$282,000Active4 beds 3 baths1,760 sq. ft.5420 Homestead Road, Fort Wayne, IN 46814
MLS# 202532248Listed by: MIKE THOMAS ASSOC., INC - New
 $269,900Active3 beds 2 baths1,287 sq. ft.
$269,900Active3 beds 2 baths1,287 sq. ft.5326 Dennison Drive, Fort Wayne, IN 46835
MLS# 202532261Listed by: HANSEN LANGAS, REALTORS & APPRAISERS - New
 $320,000Active4 beds 3 baths2,051 sq. ft.
$320,000Active4 beds 3 baths2,051 sq. ft.4161 Bradley Drive, Fort Wayne, IN 46818
MLS# 202532228Listed by: UPTOWN REALTY GROUP
