2014 Monet Drive, Fort Wayne, IN 46845
Local realty services provided by:ERA First Advantage Realty, Inc.
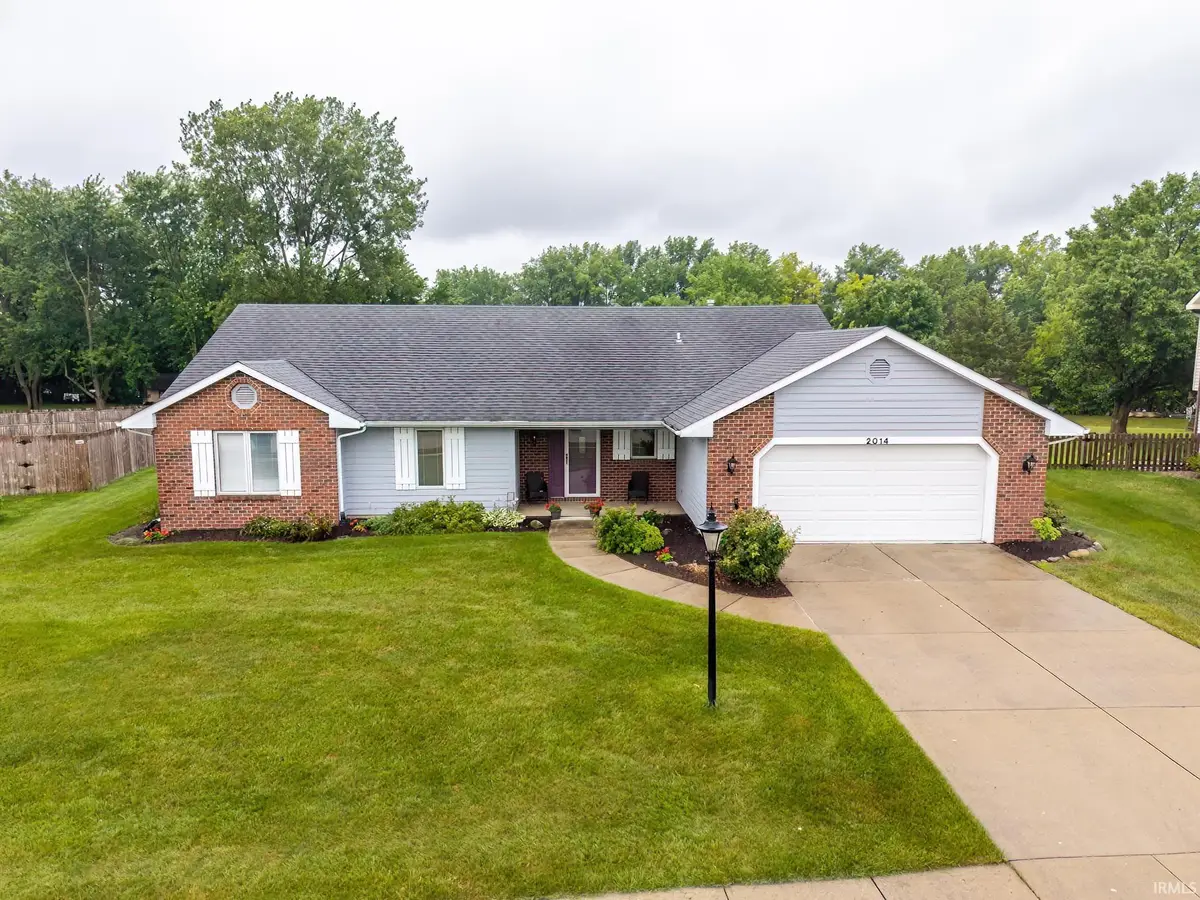

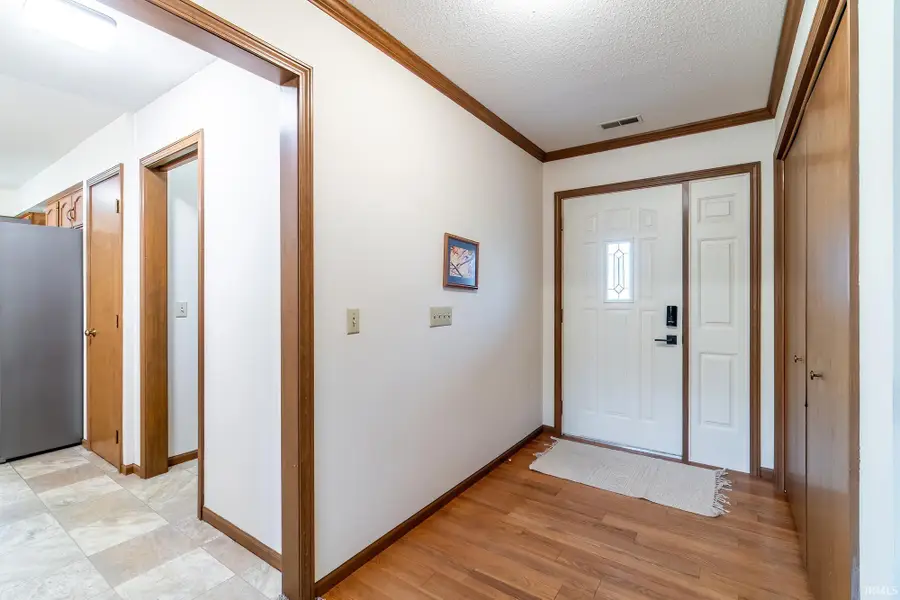
2014 Monet Drive,Fort Wayne, IN 46845
$294,900
- 3 Beds
- 2 Baths
- 1,642 sq. ft.
- Single family
- Active
Listed by:martin brandenbergerCell: 260-438-4663
Office:coldwell banker real estate group
MLS#:202533373
Source:Indiana Regional MLS
Price summary
- Price:$294,900
- Price per sq. ft.:$179.6
- Monthly HOA dues:$8.33
About this home
Welcome to this charming 3-bedroom, 2-bathroom ranch-style home nestled on a spacious half-acre lot in the highly sought-after Northwest Allen County School District. Perfectly positioned near Autumn Ridge Golf Course, this property offers both tranquility and convenience—just minutes from top-rated restaurants, shopping centers, and easy access to I-69. Inside, you'll find a beautifully appointed kitchen featuring sleek concrete countertops, a stylish range hood, and modern appliances that elevate both form and function. The eat-in kitchen includes a cozy breakfast bar, ideal for casual dining or morning coffee. The first bedroom boasts a private en-suite, providing a peaceful retreat. Outside, enjoy the expansive yard and a versatile shed with a covered porch—perfect for storage, hobbies, or relaxing in the shade. This home blends comfort, style, and location in one inviting package.
Contact an agent
Home facts
- Year built:1988
- Listing Id #:202533373
- Added:1 day(s) ago
- Updated:August 21, 2025 at 11:45 PM
Rooms and interior
- Bedrooms:3
- Total bathrooms:2
- Full bathrooms:2
- Living area:1,642 sq. ft.
Heating and cooling
- Cooling:Central Air
- Heating:Forced Air, Gas
Structure and exterior
- Year built:1988
- Building area:1,642 sq. ft.
- Lot area:0.55 Acres
Schools
- High school:Carroll
- Middle school:Maple Creek
- Elementary school:Perry Hill
Utilities
- Water:City
- Sewer:City
Finances and disclosures
- Price:$294,900
- Price per sq. ft.:$179.6
- Tax amount:$2,741
New listings near 2014 Monet Drive
- New
 $419,900Active4 beds 3 baths3,120 sq. ft.
$419,900Active4 beds 3 baths3,120 sq. ft.1716 Traders Crossing, Fort Wayne, IN 46845
MLS# 202533559Listed by: CENTURY 21 BRADLEY REALTY, INC - New
 $240,000Active3 beds 2 baths1,768 sq. ft.
$240,000Active3 beds 2 baths1,768 sq. ft.3102 Southwin Drive, Fort Wayne, IN 46816
MLS# 202533561Listed by: BEACH VIBES REALTY - New
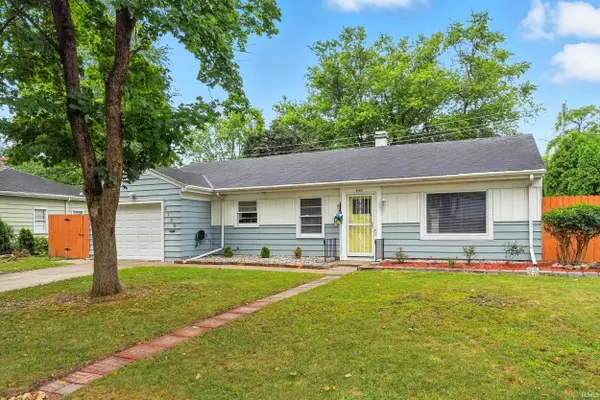 $183,000Active2 beds 2 baths1,193 sq. ft.
$183,000Active2 beds 2 baths1,193 sq. ft.4120 Meda Pass, Fort Wayne, IN 46809
MLS# 202533549Listed by: MIKE THOMAS ASSOC., INC - New
 $294,900Active4 beds 3 baths2,332 sq. ft.
$294,900Active4 beds 3 baths2,332 sq. ft.1835 Black Bear Drive, Fort Wayne, IN 46808
MLS# 202533555Listed by: WIELAND REAL ESTATE - New
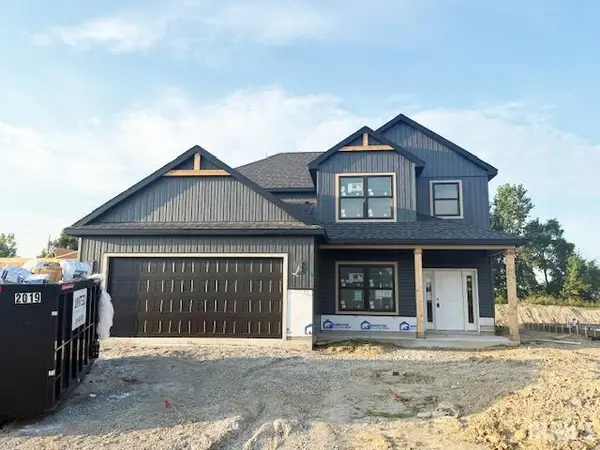 $369,900Active4 beds 3 baths2,182 sq. ft.
$369,900Active4 beds 3 baths2,182 sq. ft.13245 Halen Hill Court, Fort Wayne, IN 46818
MLS# 202533540Listed by: HELLER & SONS, INC. - New
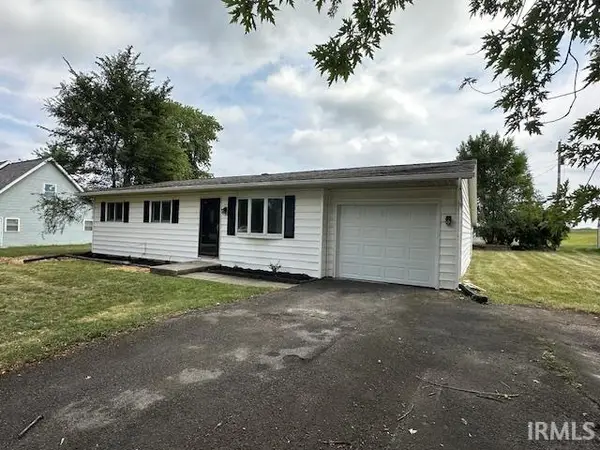 $179,900Active3 beds 1 baths990 sq. ft.
$179,900Active3 beds 1 baths990 sq. ft.3533 Fritcha Avenue, New Haven, IN 46774
MLS# 202533517Listed by: EXP REALTY, LLC - New
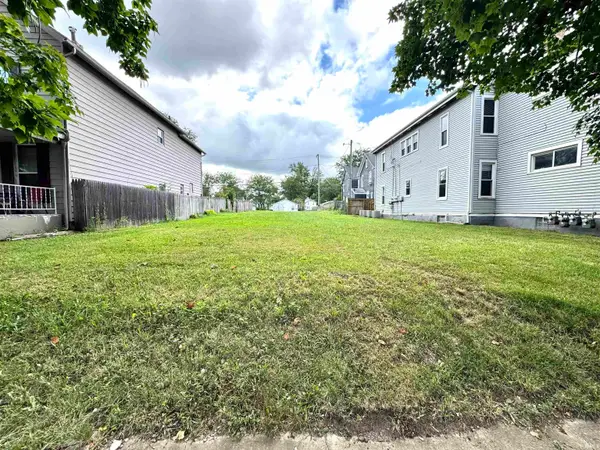 $50,000Active0.16 Acres
$50,000Active0.16 Acres339 W Williams Street, Fort Wayne, IN 46802
MLS# 202533490Listed by: MIKE THOMAS ASSOC., INC - New
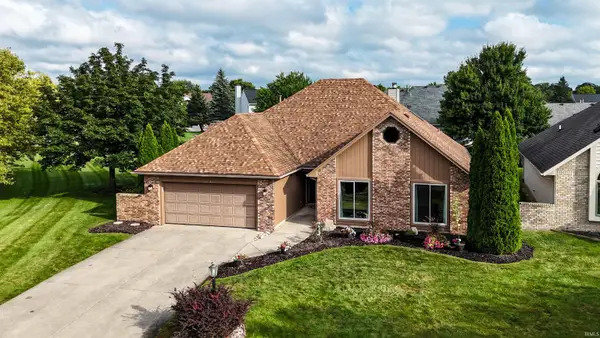 $275,000Active3 beds 2 baths2,326 sq. ft.
$275,000Active3 beds 2 baths2,326 sq. ft.6603 Parsons Court, Fort Wayne, IN 46815
MLS# 202533500Listed by: F.C. TUCKER FORT WAYNE - New
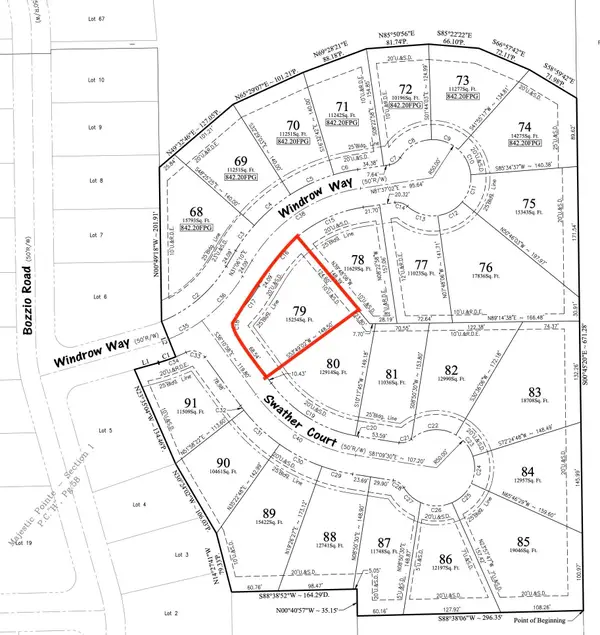 $80,000Active0.35 Acres
$80,000Active0.35 Acres4853 Windrow Way, Fort Wayne, IN 46818
MLS# 202533479Listed by: RE/MAX RESULTS - New
 $75,000Active0.3 Acres
$75,000Active0.3 Acres12054 Swather Court, Fort Wayne, IN 46818
MLS# 202533485Listed by: RE/MAX RESULTS
