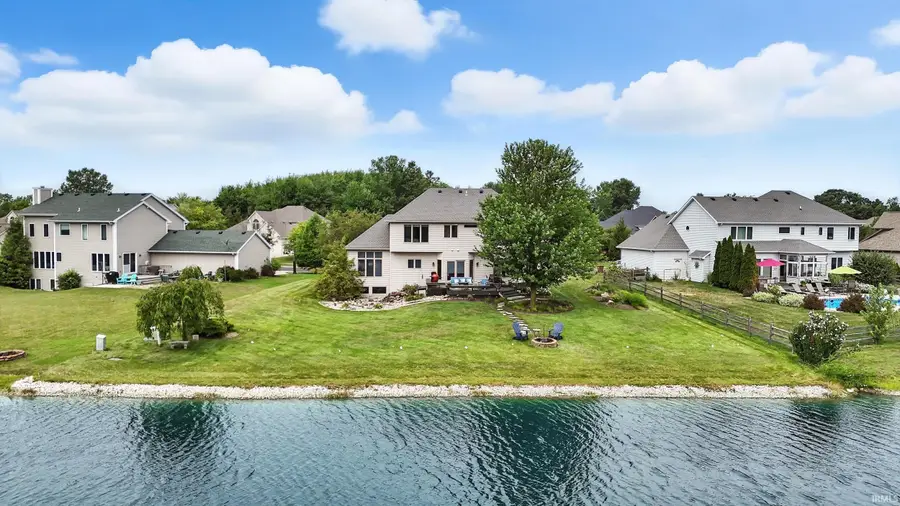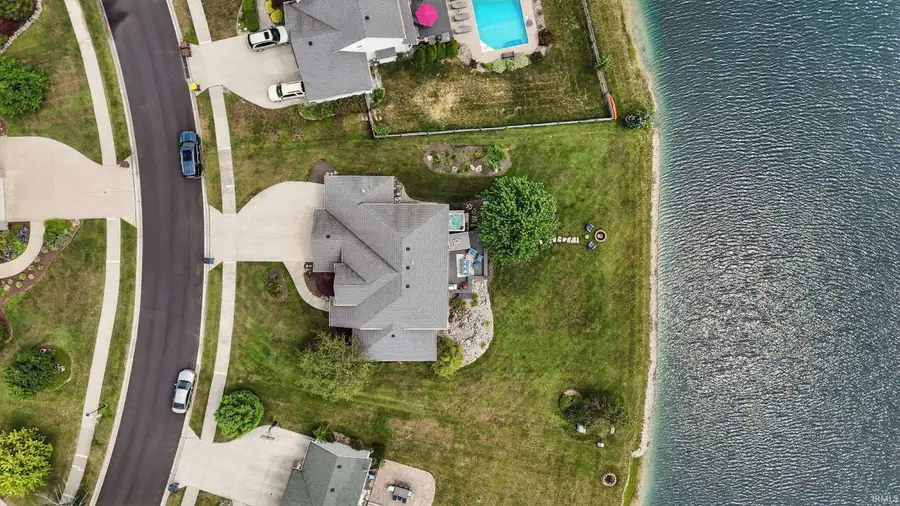2127 Stonebriar Road, Fort Wayne, IN 46814
Local realty services provided by:ERA Crossroads



Listed by:george raptis
Office:mike thomas assoc., inc
MLS#:202527151
Source:Indiana Regional MLS
Price summary
- Price:$479,900
- Price per sq. ft.:$114.95
About this home
**Price Improvement**Welcome to 2127 Stonebriar Road, located on the pond in the popular Bridgewater Estates neighborhood. This two-story home offers 3,943 square feet of finished living space, including a daylight basement and 3-car garage. Recent renovations include new carpet (2024), upgraded windows (2023) a fully renovated and upscale primary bathroom, and rebuilt composite deck to enjoy the pond. The main level features a two-story foyer, formal dining room, and a living area with large windows. The kitchen includes granite countertops, a center island, walk-in pantry, and all appliances stay—including washer and dryer. Appliances are approximately three years old. A family room with a gas-log fireplace and a home office with French doors and built-ins provide comfortable everyday spaces. Upstairs, the primary suite includes double sinks with vanity seating, a beautiful shower, natural light, and a walk-in closet. Three additional bedrooms and two full bathrooms are also on the second floor. The finished daylight basement adds a large rec room, wet bar, and half bath. Both the bar TV and the exercise room TV stay with the home. The outdoor mature landscaping make the space ideal for both relaxing and entertaining while enjoying the peaceful views. This well-maintained home offers space, function, and a great location in one of Southwest Allen County’s most established neighborhoods and School district. This is truly an upgraded home.
Contact an agent
Home facts
- Year built:1999
- Listing Id #:202527151
- Added:32 day(s) ago
- Updated:August 14, 2025 at 07:26 AM
Rooms and interior
- Bedrooms:4
- Total bathrooms:4
- Full bathrooms:2
- Living area:3,943 sq. ft.
Heating and cooling
- Cooling:Central Air
- Heating:Forced Air, Gas
Structure and exterior
- Roof:Asphalt, Shingle
- Year built:1999
- Building area:3,943 sq. ft.
- Lot area:0.32 Acres
Schools
- High school:Homestead
- Middle school:Woodside
- Elementary school:Covington
Utilities
- Water:City
- Sewer:City
Finances and disclosures
- Price:$479,900
- Price per sq. ft.:$114.95
- Tax amount:$4,050
New listings near 2127 Stonebriar Road
- New
 $375,000Active3 beds 3 baths2,754 sq. ft.
$375,000Active3 beds 3 baths2,754 sq. ft.9909 Castle Ridge Place, Fort Wayne, IN 46825
MLS# 202532330Listed by: CENTURY 21 BRADLEY REALTY, INC - Open Sun, 1 to 4pmNew
 $345,000Active4 beds 2 baths2,283 sq. ft.
$345,000Active4 beds 2 baths2,283 sq. ft.2503 West Drive, Fort Wayne, IN 46805
MLS# 202532314Listed by: MIKE THOMAS ASSOC., INC - New
 $379,900Active5 beds 3 baths1,749 sq. ft.
$379,900Active5 beds 3 baths1,749 sq. ft.1155 Lagonda Trail, Fort Wayne, IN 46818
MLS# 202532315Listed by: CENTURY 21 BRADLEY REALTY, INC - New
 $375,000Active3 beds 2 baths1,810 sq. ft.
$375,000Active3 beds 2 baths1,810 sq. ft.10609 Bay Bridge Road, Fort Wayne, IN 46845
MLS# 202532317Listed by: DOLLENS APPRAISAL SERVICES, LLC - New
 $374,800Active4 beds 3 baths1,818 sq. ft.
$374,800Active4 beds 3 baths1,818 sq. ft.5116 Mountain Sky Cove, Fort Wayne, IN 46818
MLS# 202532321Listed by: LANCIA HOMES AND REAL ESTATE - New
 $190,000Active4 beds 2 baths1,830 sq. ft.
$190,000Active4 beds 2 baths1,830 sq. ft.2427 Clifton Hills Drive, Fort Wayne, IN 46808
MLS# 202532287Listed by: COLDWELL BANKER REAL ESTATE GROUP - New
 $129,900Active2 beds 1 baths752 sq. ft.
$129,900Active2 beds 1 baths752 sq. ft.4938 Mcclellan Street, Fort Wayne, IN 46807
MLS# 202532247Listed by: BANKERS REALTY INC. - New
 $282,000Active4 beds 3 baths1,760 sq. ft.
$282,000Active4 beds 3 baths1,760 sq. ft.5420 Homestead Road, Fort Wayne, IN 46814
MLS# 202532248Listed by: MIKE THOMAS ASSOC., INC - New
 $269,900Active3 beds 2 baths1,287 sq. ft.
$269,900Active3 beds 2 baths1,287 sq. ft.5326 Dennison Drive, Fort Wayne, IN 46835
MLS# 202532261Listed by: HANSEN LANGAS, REALTORS & APPRAISERS - New
 $320,000Active4 beds 3 baths2,051 sq. ft.
$320,000Active4 beds 3 baths2,051 sq. ft.4161 Bradley Drive, Fort Wayne, IN 46818
MLS# 202532228Listed by: UPTOWN REALTY GROUP
