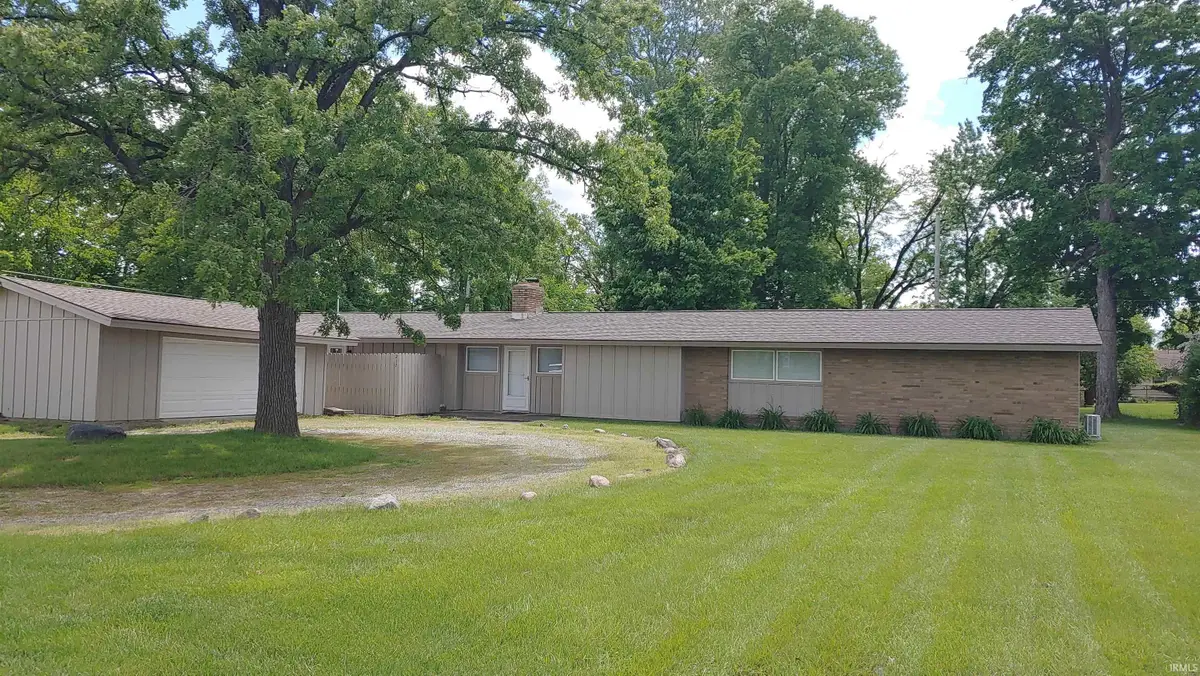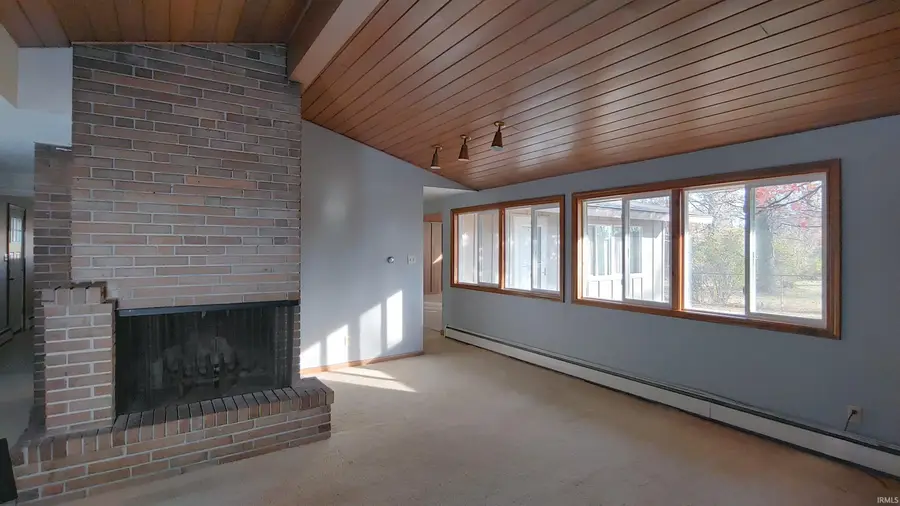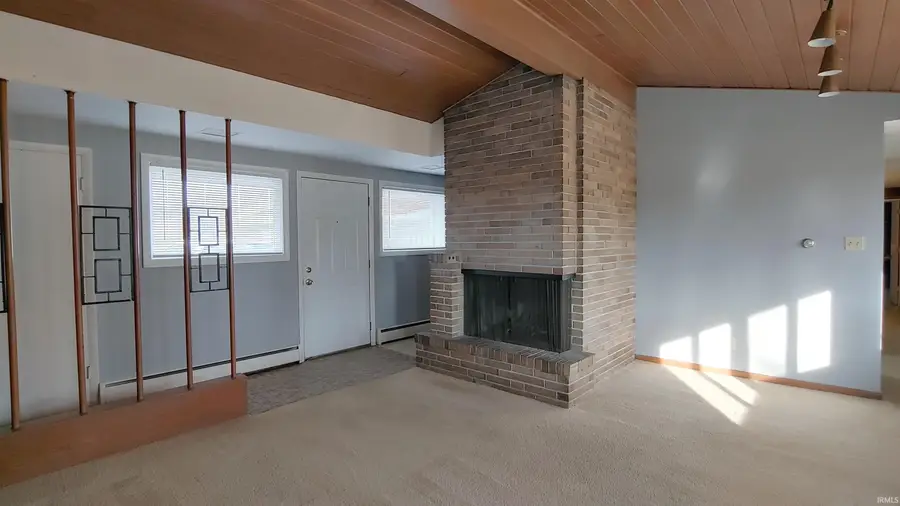217 W Washington Center Road, Fort Wayne, IN 46825
Local realty services provided by:ERA Crossroads



Listed by:sharon whitesharon@sharonwhite.com
Office:premier inc., realtors
MLS#:202521018
Source:Indiana Regional MLS
Price summary
- Price:$289,500
- Price per sq. ft.:$133.35
About this home
Unique opportunity to buy a mid-century modern ranch home with 4 bedrooms plus a den for your office or home schooling. Move in ready home for you to enjoy with flexible floor plan. A 20X20 gathering room for family and friends was added to the back of home and has cathedral ceiling and 6 feet of shelving and built in cabinets. Kitchen includes a stove and refrigerator and has a breakfast bar adjacent to the dining area. Living room has a brick fireplace and FP is sold as is as current owner has not used it for over 25 years. Main full bath was updated with newer tub, shower surround, sink and vanity with tiled floor and wall accents. Ceramic floor in the kitchen, dining room and laundry room. Newer overhead garage door and opener, new vinyl replacement windows and 2 new mini split air conditioning units. One mini splits is a heat pump serving the family room as an economical alternative heat source. So much space and situated on almost a half-acre partially fenced lot, within the city limits with NO association restrictions. You can park your boat or RV or have an above ground pool the subdivisions with restrictions do not allow. Perfect to start your in-home office or business a circular driveway with extra parking. Large laundry room has storage cabinets and a countertop for folding clothes. Large closets and loads of storage. Original home has clean gas hot water heat great for allergies. Some electric baseboard heat. Covered patio. Close to shopping and restaurants and easy access to I-69, Lima and Coldwater Roads. This offers so much space and a unique location for a small business if needed.
Contact an agent
Home facts
- Year built:1959
- Listing Id #:202521018
- Added:71 day(s) ago
- Updated:August 14, 2025 at 03:03 PM
Rooms and interior
- Bedrooms:4
- Total bathrooms:4
- Full bathrooms:2
- Living area:2,171 sq. ft.
Heating and cooling
- Cooling:Multiple Cooling Units
- Heating:Baseboard, Gas, Hot Water, Multiple Heating Systems
Structure and exterior
- Roof:Asphalt, Dimensional Shingles
- Year built:1959
- Building area:2,171 sq. ft.
- Lot area:0.43 Acres
Schools
- High school:North Side
- Middle school:Northwood
- Elementary school:Northcrest
Utilities
- Water:City
- Sewer:City
Finances and disclosures
- Price:$289,500
- Price per sq. ft.:$133.35
- Tax amount:$3,404
New listings near 217 W Washington Center Road
- New
 $225,000Active2.26 Acres
$225,000Active2.26 Acres14833 Auburn Road, Fort Wayne, IN 46845
MLS# 202532340Listed by: KELLER WILLIAMS REALTY GROUP - New
 $375,000Active3 beds 3 baths2,754 sq. ft.
$375,000Active3 beds 3 baths2,754 sq. ft.9909 Castle Ridge Place, Fort Wayne, IN 46825
MLS# 202532330Listed by: CENTURY 21 BRADLEY REALTY, INC - Open Sun, 1 to 4pmNew
 $345,000Active4 beds 2 baths2,283 sq. ft.
$345,000Active4 beds 2 baths2,283 sq. ft.2503 West Drive, Fort Wayne, IN 46805
MLS# 202532314Listed by: MIKE THOMAS ASSOC., INC - New
 $379,900Active5 beds 3 baths1,749 sq. ft.
$379,900Active5 beds 3 baths1,749 sq. ft.1155 Lagonda Trail, Fort Wayne, IN 46818
MLS# 202532315Listed by: CENTURY 21 BRADLEY REALTY, INC - New
 $375,000Active3 beds 2 baths1,810 sq. ft.
$375,000Active3 beds 2 baths1,810 sq. ft.10609 Bay Bridge Road, Fort Wayne, IN 46845
MLS# 202532317Listed by: DOLLENS APPRAISAL SERVICES, LLC - New
 $374,800Active4 beds 3 baths1,818 sq. ft.
$374,800Active4 beds 3 baths1,818 sq. ft.5116 Mountain Sky Cove, Fort Wayne, IN 46818
MLS# 202532321Listed by: LANCIA HOMES AND REAL ESTATE - New
 $190,000Active4 beds 2 baths1,830 sq. ft.
$190,000Active4 beds 2 baths1,830 sq. ft.2427 Clifton Hills Drive, Fort Wayne, IN 46808
MLS# 202532287Listed by: COLDWELL BANKER REAL ESTATE GROUP - New
 $129,900Active2 beds 1 baths752 sq. ft.
$129,900Active2 beds 1 baths752 sq. ft.4938 Mcclellan Street, Fort Wayne, IN 46807
MLS# 202532247Listed by: BANKERS REALTY INC. - New
 $282,000Active4 beds 3 baths1,760 sq. ft.
$282,000Active4 beds 3 baths1,760 sq. ft.5420 Homestead Road, Fort Wayne, IN 46814
MLS# 202532248Listed by: MIKE THOMAS ASSOC., INC - New
 $269,900Active3 beds 2 baths1,287 sq. ft.
$269,900Active3 beds 2 baths1,287 sq. ft.5326 Dennison Drive, Fort Wayne, IN 46835
MLS# 202532261Listed by: HANSEN LANGAS, REALTORS & APPRAISERS
