2227 Turnberry Lane, Fort Wayne, IN 46814
Local realty services provided by:ERA Crossroads
Listed by:laura kinnerCell: 260-249-9993
Office:re/max results
MLS#:202512731
Source:Indiana Regional MLS
Price summary
- Price:$999,000
- Price per sq. ft.:$169.15
- Monthly HOA dues:$471.25
About this home
Indulge in the pinnacle of luxury living with this fully renovated home nestled in the highly coveted Sycamore Hills community. Step inside and be captivated by the grandeur of 12-foot ceilings and abundant natural light flooding in from the floor-to-ceiling windows, offering stunning views of the First Tee. The gourmet kitchen is a chef's dream, featuring a custom island, sleek glass Cafe appliances, and ample storage space, seamlessly connecting to the open dining area and a cozy balcony designed for both dining and entertainment. Unwind in the primary suite, complete with an oversized tub, a spacious walk-in closet, and a bonus sitting area perfect for a home office or a peaceful retreat. The living room boasts a modern fireplace with custom shelving, radiating warmth and elegance. On the main floor, you'll find a second bedroom with its own ensuite bathroom, a convenient laundry room, a half bath, and a practical mud space. Descend to the lower level to discover a haven for entertaining, featuring an electric fireplace, a well-appointed kitchen with leather granite countertops, mini cellar, a versatile flex space, a home gym, a third bedroom, and a full bath. Above the heated four-car garage, a fourth bedroom with an ensuite bathroom awaits, providing the ideal accommodation for guests. This home offers a lifestyle of unparalleled sophistication and comfort in the prestigious Sycamore Hills community. Don't miss the chance to make this exquisite property your own! Schedule your private tour today.
Contact an agent
Home facts
- Year built:1994
- Listing ID #:202512731
- Added:163 day(s) ago
- Updated:September 24, 2025 at 03:03 PM
Rooms and interior
- Bedrooms:4
- Total bathrooms:5
- Full bathrooms:4
- Living area:5,906 sq. ft.
Heating and cooling
- Cooling:Central Air
- Heating:Forced Air, Gas
Structure and exterior
- Year built:1994
- Building area:5,906 sq. ft.
Schools
- High school:Homestead
- Middle school:Woodside
- Elementary school:Deer Ridge
Utilities
- Water:City
- Sewer:City
Finances and disclosures
- Price:$999,000
- Price per sq. ft.:$169.15
- Tax amount:$7,007
New listings near 2227 Turnberry Lane
- New
 $230,000Active3 beds 2 baths1,408 sq. ft.
$230,000Active3 beds 2 baths1,408 sq. ft.2221 Klug Drive, Fort Wayne, IN 46818
MLS# 202538862Listed by: MIKE THOMAS ASSOC., INC - New
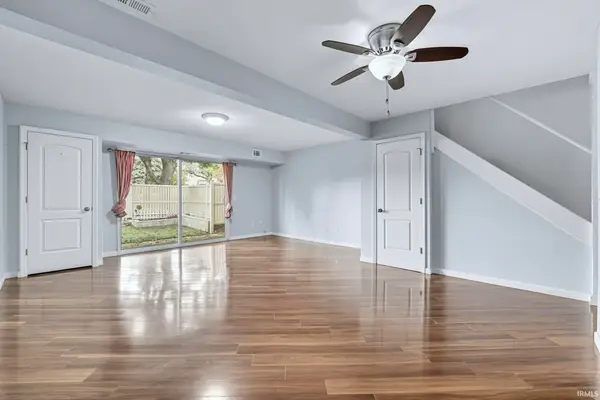 $159,900Active2 beds 2 baths1,252 sq. ft.
$159,900Active2 beds 2 baths1,252 sq. ft.6434 Covington Road, Fort Wayne, IN 46804
MLS# 202538870Listed by: UPTOWN REALTY GROUP - New
 $749,000Active0.9 Acres
$749,000Active0.9 Acres2623 Union Chapel Road, Fort Wayne, IN 46845
MLS# 202538841Listed by: CENTURY 21 BRADLEY REALTY, INC - Open Sun, 3 to 4:30pmNew
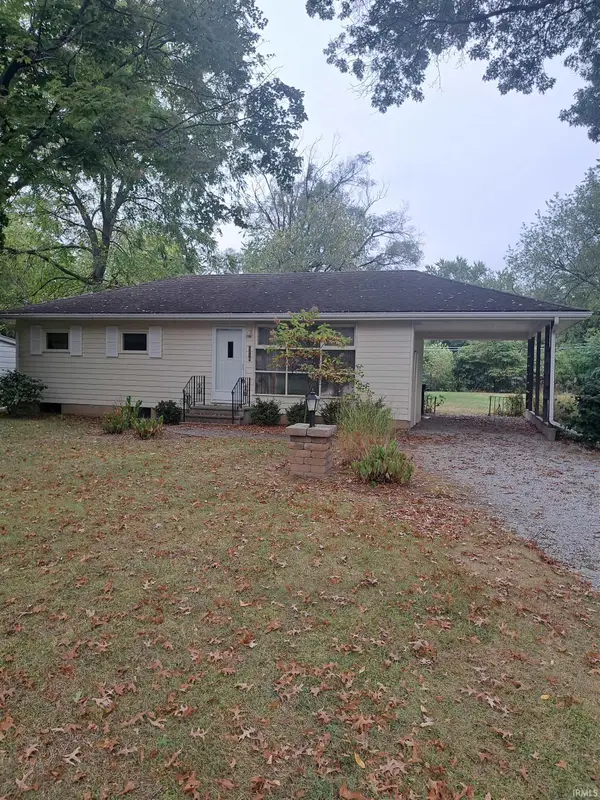 $169,900Active3 beds 1 baths864 sq. ft.
$169,900Active3 beds 1 baths864 sq. ft.3210 Oswego Avenue, Fort Wayne, IN 46805
MLS# 202538843Listed by: BOOK REAL ESTATE SERVICES, LLC - New
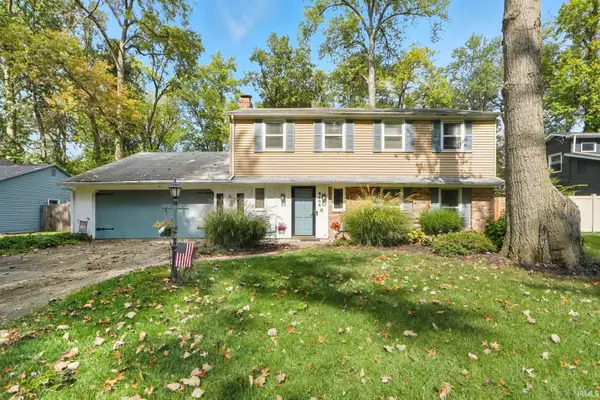 $219,900Active4 beds 3 baths1,962 sq. ft.
$219,900Active4 beds 3 baths1,962 sq. ft.6105 6105 Cordava Court, Fort Wayne, IN 46815
MLS# 202538849Listed by: MIKE THOMAS ASSOC., INC - Open Sat, 12 to 2pmNew
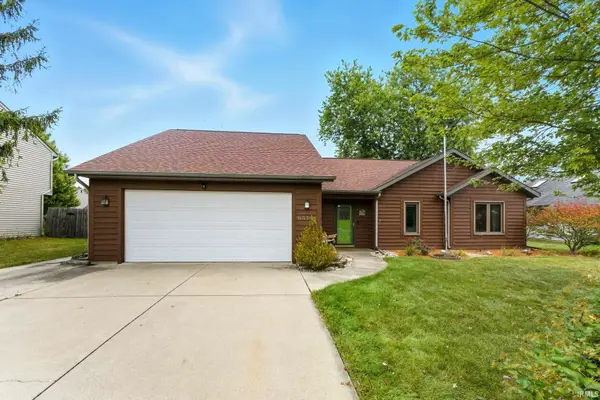 $269,900Active3 beds 2 baths2,086 sq. ft.
$269,900Active3 beds 2 baths2,086 sq. ft.6314 Verandah Lane, Fort Wayne, IN 46835
MLS# 202538850Listed by: CENTURY 21 BRADLEY REALTY, INC - Open Sun, 2 to 4pmNew
 $415,000Active5 beds 3 baths2,856 sq. ft.
$415,000Active5 beds 3 baths2,856 sq. ft.5426 S Wayne Avenue, Fort Wayne, IN 46807
MLS# 202538852Listed by: CENTURY 21 BRADLEY REALTY, INC - Open Sun, 1 to 3pmNew
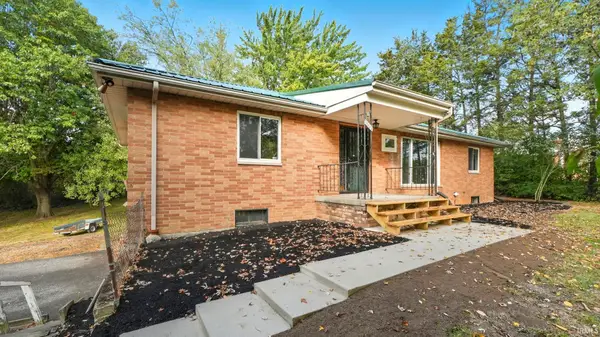 $279,900Active3 beds 2 baths2,196 sq. ft.
$279,900Active3 beds 2 baths2,196 sq. ft.1807 Beineke Road, Fort Wayne, IN 46808
MLS# 202538855Listed by: ANTHONY REALTORS - New
 $267,900Active5 beds 4 baths2,157 sq. ft.
$267,900Active5 beds 4 baths2,157 sq. ft.5914 Vance Avenue, Fort Wayne, IN 46815
MLS# 202538833Listed by: CENTURY 21 BRADLEY REALTY, INC - New
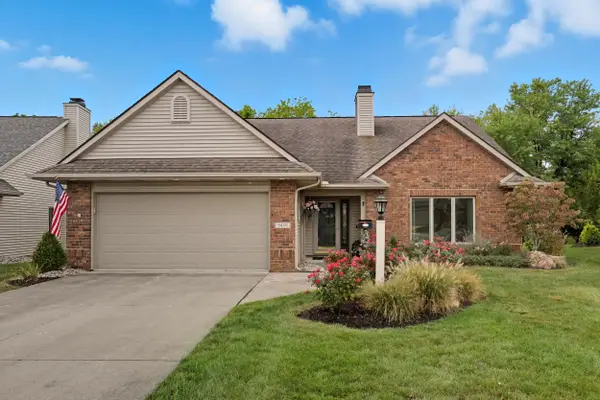 $250,000Active2 beds 2 baths1,350 sq. ft.
$250,000Active2 beds 2 baths1,350 sq. ft.9416 Shadecreek Place, Fort Wayne, IN 46835
MLS# 202538814Listed by: COLDWELL BANKER REAL ESTATE GR
