2238 E Gump Road, Fort Wayne, IN 46845
Local realty services provided by:ERA Crossroads
2238 E Gump Road,Fort Wayne, IN 46845
$304,900
- 3 Beds
- 2 Baths
- 1,624 sq. ft.
- Single family
- Active
Listed by:kelsey stephenson
Office:minear real estate
MLS#:202540943
Source:Indiana Regional MLS
Price summary
- Price:$304,900
- Price per sq. ft.:$187.75
About this home
Welcome to this charming and beautifully cared-for 3-bedroom, 2-bath ranch, perfectly positioned on a sprawling 0.86-acre lot in the highly sought-after Northwest Allen County School District. Offering 1,624 sq ft of inviting living space, this home effortlessly combines timeless character with modern comfort. Inside, you’ll find a bright, open layout featuring three spacious bedrooms, two full baths, and a flexible multipurpose room—ideal for a great sized family room, home office, playroom, or even a fourth bedroom as it does have a closet. The kitchen serves as the heart of the home, complete with a walk-in pantry for added storage and organization, making it perfect for everyday living and entertaining alike. Step outside to experience what truly sets this home apart—a peaceful, nearly one-acre setting with endless possibilities to relax, garden, or host gatherings under the open sky. A chicken coop-ready shed adds a fun and functional touch for those who love a bit of country flair. Built in 1960 and thoughtfully updated over the years, this property offers a quiet, semi-rural atmosphere just minutes from all the shopping, dining, and conveniences of northwest Fort Wayne. With room to expand, add outbuildings, or simply enjoy the space as it is, this home delivers the best of both worlds—country living with city convenience—all within one of the area’s top-rated school districts.
Contact an agent
Home facts
- Year built:1960
- Listing ID #:202540943
- Added:1 day(s) ago
- Updated:October 09, 2025 at 09:41 PM
Rooms and interior
- Bedrooms:3
- Total bathrooms:2
- Full bathrooms:2
- Living area:1,624 sq. ft.
Heating and cooling
- Cooling:Central Air
- Heating:Forced Air, Gas
Structure and exterior
- Year built:1960
- Building area:1,624 sq. ft.
- Lot area:0.86 Acres
Schools
- High school:Carroll
- Middle school:Maple Creek
- Elementary school:Cedar Canyon
Utilities
- Water:Well
- Sewer:City
Finances and disclosures
- Price:$304,900
- Price per sq. ft.:$187.75
- Tax amount:$1,757
New listings near 2238 E Gump Road
- New
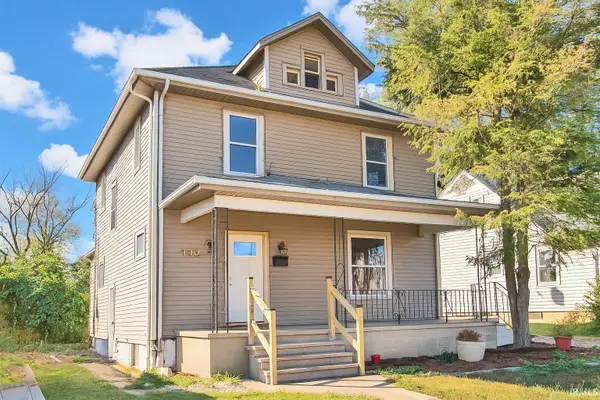 $220,000Active3 beds 2 baths1,568 sq. ft.
$220,000Active3 beds 2 baths1,568 sq. ft.440 Penn Avenue, Fort Wayne, IN 46805
MLS# 202540918Listed by: COLDWELL BANKER REAL ESTATE GROUP - New
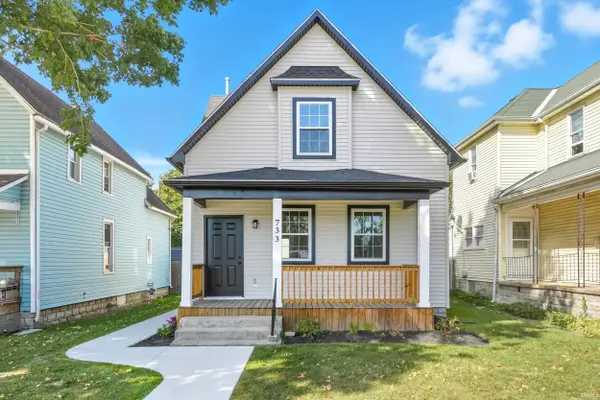 $209,900Active3 beds 2 baths1,408 sq. ft.
$209,900Active3 beds 2 baths1,408 sq. ft.733 Growth Avenue, Fort Wayne, IN 46808
MLS# 202540922Listed by: MIKE THOMAS ASSOC., INC - New
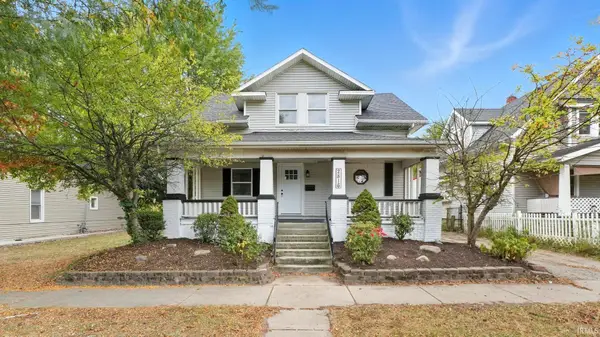 $144,900Active4 beds 2 baths1,979 sq. ft.
$144,900Active4 beds 2 baths1,979 sq. ft.2816 New Haven Avenue, Fort Wayne, IN 46803
MLS# 202540874Listed by: CENTURY 21 BRADLEY REALTY, INC - New
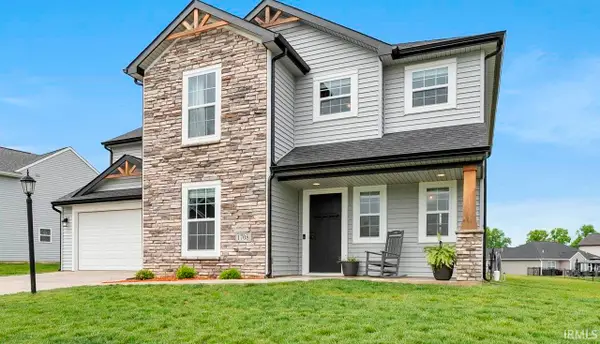 $355,000Active4 beds 3 baths2,107 sq. ft.
$355,000Active4 beds 3 baths2,107 sq. ft.1708 Muruntau Grove, Fort Wayne, IN 46845
MLS# 202540857Listed by: CENTURY 21 BRADLEY REALTY, INC - New
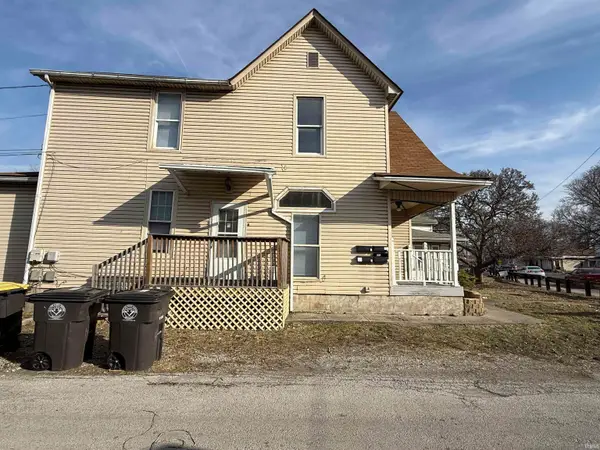 $245,000Active4 beds 4 baths1,608 sq. ft.
$245,000Active4 beds 4 baths1,608 sq. ft.1331 Spy Run Avenue, Fort Wayne, IN 46805
MLS# 202540868Listed by: BEACH VIBES REALTY - New
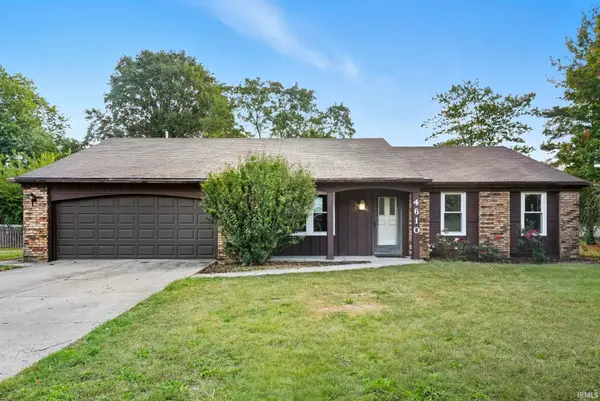 $209,000Active3 beds 2 baths1,456 sq. ft.
$209,000Active3 beds 2 baths1,456 sq. ft.4610 Kingsbury Drive, Fort Wayne, IN 46835
MLS# 202540847Listed by: COLDWELL BANKER REAL ESTATE GROUP - New
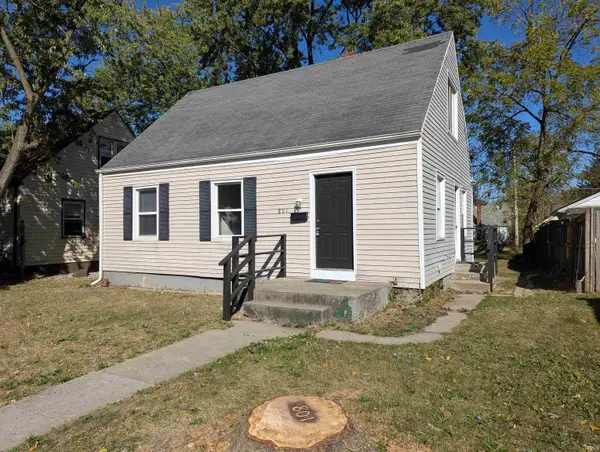 $104,900Active3 beds 1 baths1,125 sq. ft.
$104,900Active3 beds 1 baths1,125 sq. ft.801 Mckinnie Avenue, Fort Wayne, IN 46806
MLS# 202540820Listed by: SELECT REALTY, LLC - New
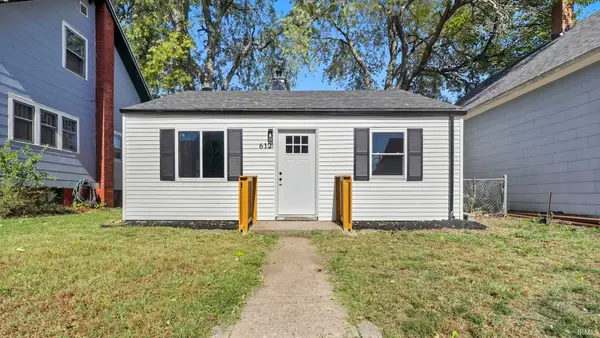 $129,900Active2 beds 1 baths672 sq. ft.
$129,900Active2 beds 1 baths672 sq. ft.612 5th Street, Fort Wayne, IN 46808
MLS# 202540803Listed by: CENTURY 21 BRADLEY REALTY, INC - Open Sat, 1 to 3pmNew
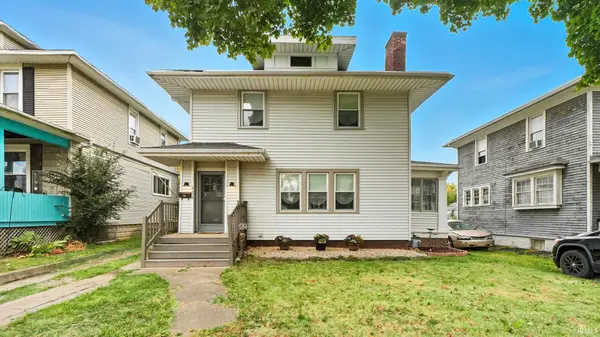 $189,900Active4 beds 2 baths1,668 sq. ft.
$189,900Active4 beds 2 baths1,668 sq. ft.522 Archer Avenue, Fort Wayne, IN 46808
MLS# 202540804Listed by: ANTHONY REALTORS
