4610 Kingsbury Drive, Fort Wayne, IN 46835
Local realty services provided by:ERA Crossroads
Listed by:linda jamesCell: 260-402-2468
Office:coldwell banker real estate group
MLS#:202540847
Source:Indiana Regional MLS
Price summary
- Price:$209,000
- Price per sq. ft.:$143.54
- Monthly HOA dues:$6.67
About this home
Exceptionally priced 3 bedroom and 2 FULL bath home located in the Northeast side of Fort Wayne in the quiet Imperial Gardens neighborhood. Price is reflective of cosmetic work that the new owner can put their own touch on with flooring, paint, and your own personal touches. Home is in good condition with the Roof replaced in 2009 with 30 year shingle, gas water heater 2023, gas furnace & a/c 2014, and some replacement windows 2022. The beauty of having 2 living spaces give area for everyone and has a central kitchen that comes with gas range, 3 month old dishwasher, refrigerator, garbage disposal, 1yr. old washer, and gas dryer. Back living space has newer vinyl plank flooring (remaining flooring conveying with house) with currently gas fireplace which can easily be converted back to a wood burning fireplace. Primary bedroom has private bath with tub/shower combo. Second full bath has tub/shower combo. Neighborhood is located at the corner of Stellhorn and Layhmeyer roads and close proximity to many ammenities.
Contact an agent
Home facts
- Year built:1976
- Listing ID #:202540847
- Added:1 day(s) ago
- Updated:October 09, 2025 at 04:40 PM
Rooms and interior
- Bedrooms:3
- Total bathrooms:2
- Full bathrooms:2
- Living area:1,456 sq. ft.
Heating and cooling
- Cooling:Central Air
- Heating:Conventional, Forced Air, Gas
Structure and exterior
- Roof:Asphalt, Shingle
- Year built:1976
- Building area:1,456 sq. ft.
- Lot area:0.29 Acres
Schools
- High school:Northrop
- Middle school:Jefferson
- Elementary school:Arlington
Utilities
- Water:City
- Sewer:City
Finances and disclosures
- Price:$209,000
- Price per sq. ft.:$143.54
- Tax amount:$2,353
New listings near 4610 Kingsbury Drive
- New
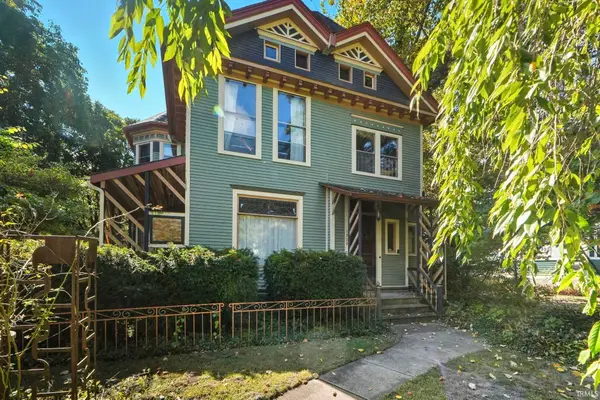 $345,000Active5 beds 2 baths3,004 sq. ft.
$345,000Active5 beds 2 baths3,004 sq. ft.1309 Maple Avenue, Fort Wayne, IN 46807
MLS# 202540989Listed by: UPTOWN REALTY GROUP - New
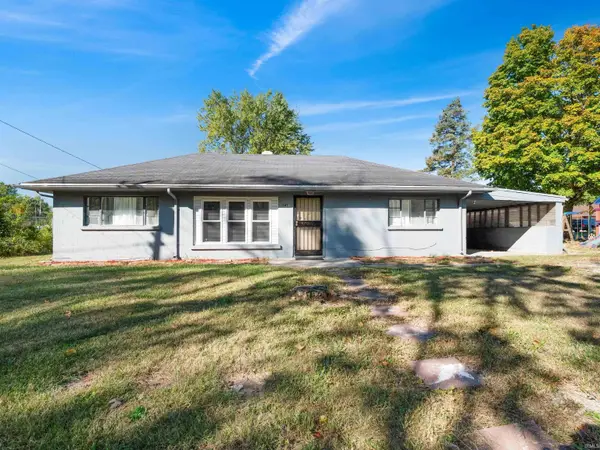 $130,000Active3 beds 1 baths1,344 sq. ft.
$130,000Active3 beds 1 baths1,344 sq. ft.5417 Smith Street, Fort Wayne, IN 46806
MLS# 202540991Listed by: CENTURY 21 BRADLEY REALTY, INC - New
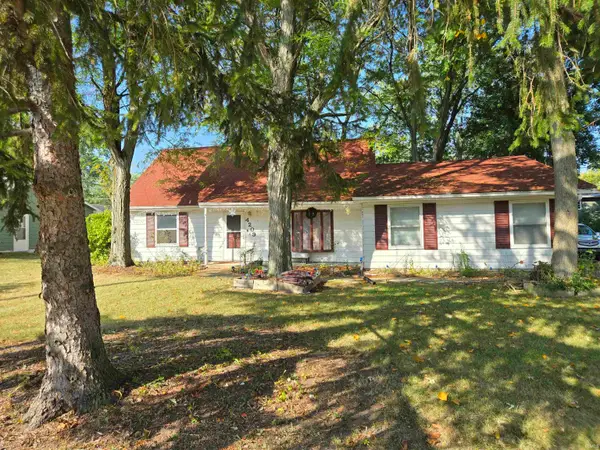 $177,900Active4 beds 3 baths1,676 sq. ft.
$177,900Active4 beds 3 baths1,676 sq. ft.4209 Reed Road, Fort Wayne, IN 46815
MLS# 202540964Listed by: BEYCOME BROKERAGE REALTY - New
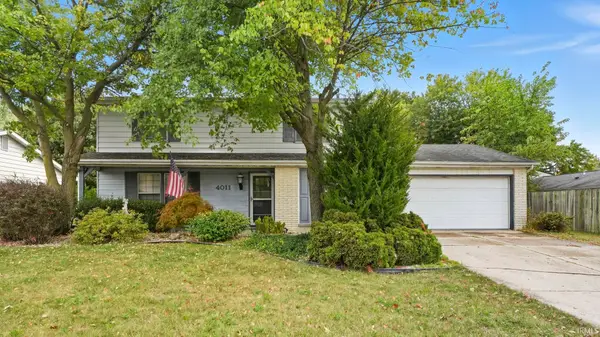 $270,000Active4 beds 2 baths1,676 sq. ft.
$270,000Active4 beds 2 baths1,676 sq. ft.4011 Thornbury Place, Fort Wayne, IN 46804
MLS# 202540950Listed by: CENTURY 21 BRADLEY REALTY, INC - New
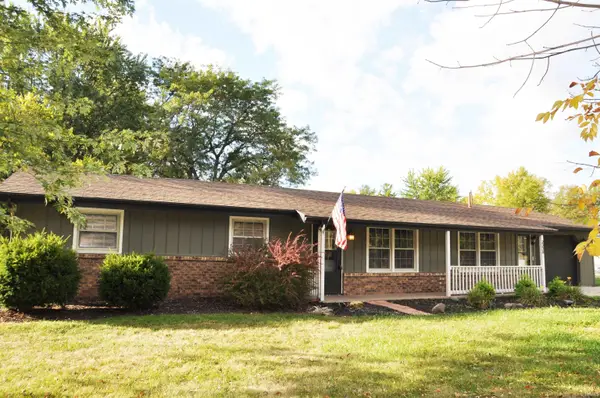 $304,900Active3 beds 2 baths1,624 sq. ft.
$304,900Active3 beds 2 baths1,624 sq. ft.2238 E Gump Road, Fort Wayne, IN 46845
MLS# 202540943Listed by: MINEAR REAL ESTATE - New
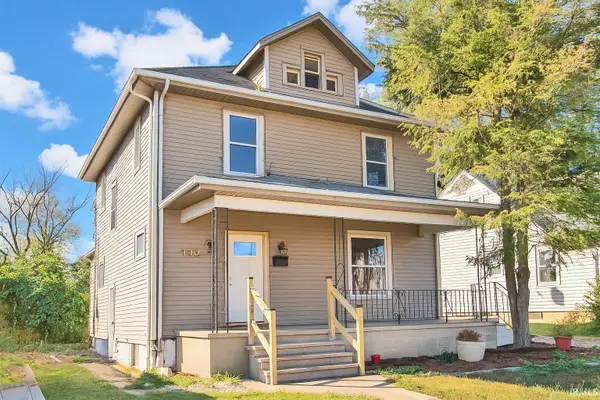 $220,000Active3 beds 2 baths1,568 sq. ft.
$220,000Active3 beds 2 baths1,568 sq. ft.440 Penn Avenue, Fort Wayne, IN 46805
MLS# 202540918Listed by: COLDWELL BANKER REAL ESTATE GROUP - New
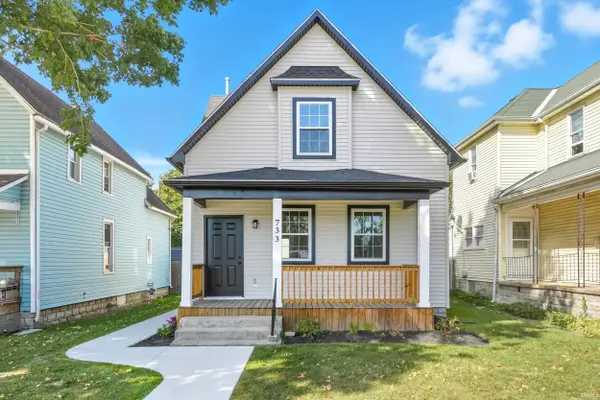 $209,900Active3 beds 2 baths1,408 sq. ft.
$209,900Active3 beds 2 baths1,408 sq. ft.733 Growth Avenue, Fort Wayne, IN 46808
MLS# 202540922Listed by: MIKE THOMAS ASSOC., INC - New
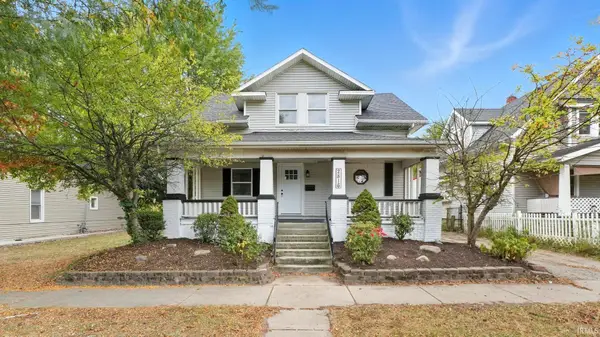 $144,900Active4 beds 2 baths1,979 sq. ft.
$144,900Active4 beds 2 baths1,979 sq. ft.2816 New Haven Avenue, Fort Wayne, IN 46803
MLS# 202540874Listed by: CENTURY 21 BRADLEY REALTY, INC - New
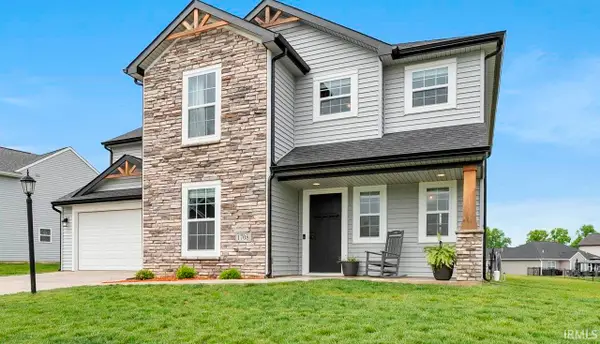 $355,000Active4 beds 3 baths2,107 sq. ft.
$355,000Active4 beds 3 baths2,107 sq. ft.1708 Muruntau Grove, Fort Wayne, IN 46845
MLS# 202540857Listed by: CENTURY 21 BRADLEY REALTY, INC - New
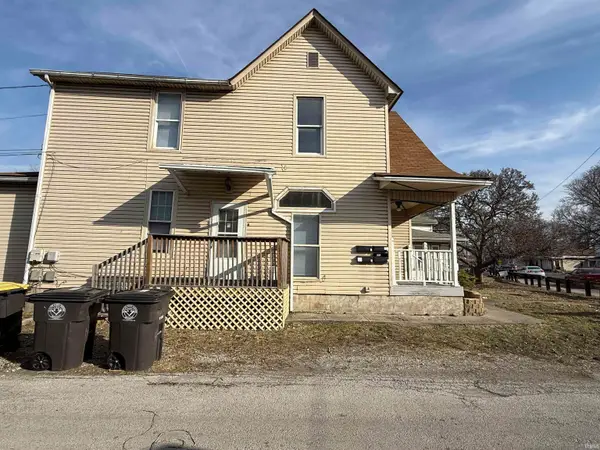 $245,000Active4 beds 4 baths1,608 sq. ft.
$245,000Active4 beds 4 baths1,608 sq. ft.1331 Spy Run Avenue, Fort Wayne, IN 46805
MLS# 202540868Listed by: BEACH VIBES REALTY
