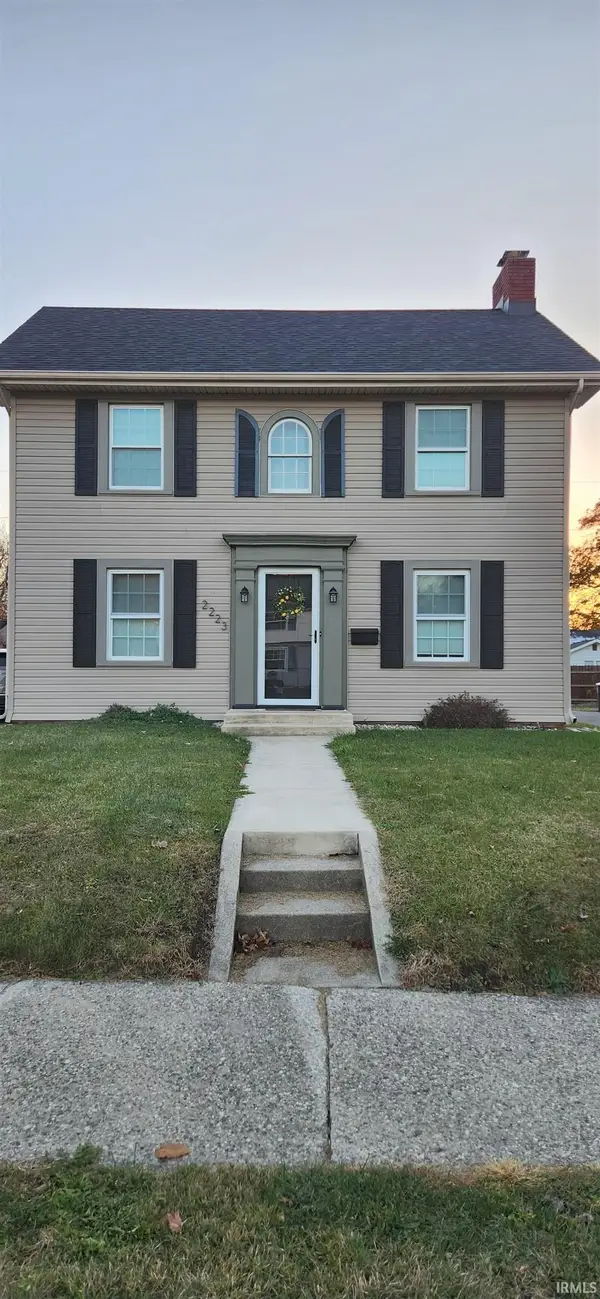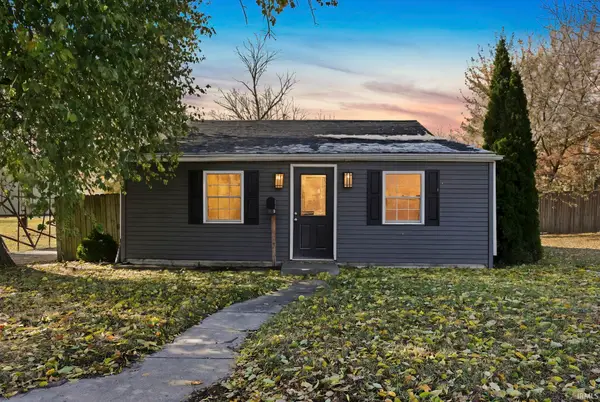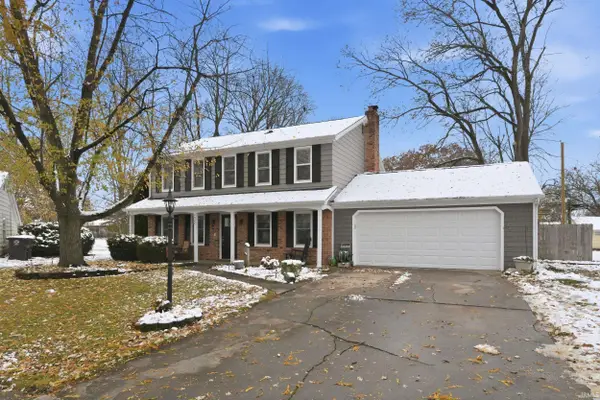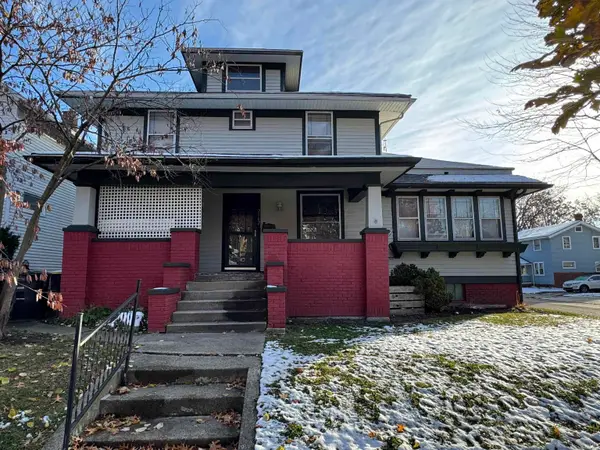2314 Turnberry Lane, Fort Wayne, IN 46814
Local realty services provided by:ERA Crossroads
Listed by: heather regan, leslie fergusonOff: 260-207-4648
Office: regan & ferguson group
MLS#:202519212
Source:Indiana Regional MLS
Price summary
- Price:$699,900
- Price per sq. ft.:$149.01
- Monthly HOA dues:$471.25
About this home
Perfectly situated along the iconic 15th fairway of Sycamore Hills Golf Club, this stunning 3-bedroom, 3-bath Turnberry Ridge condo offers over 4,500 square feet of refined living space with unparalleled golf course views. As part of Fort Wayne’s most distinguished private condo community, this home represents a rare opportunity to enjoy both luxury and lifestyle. Designed by golf legend Jack Nicklaus, Sycamore Hills is one of the nation’s top-rated courses—and from your expansive deck, you'll enjoy panoramic views of its rolling greens and mature trees every day. Inside, elegance and quality craftsmanship are on full display. The home features upgraded moldings, a spacious eat-in kitchen, and cozy gas fireplaces in both the great room, breakfast room, and finished lower level. Floor-to-ceiling windows flood the space with natural light and showcase the serene fairway vistas. A dedicated office with custom built-ins and a nearby wet bar make working or entertaining at home effortless. Recent updates include cement board exterior siding, trim & paint, new leaf-guard gutters, new chimney cap & stacks, and a new hail resistant roof (2022) for long-term peace of mind. The walk-out lower level includes new carpet, a spacious living area, and kitchenette. Enjoy the low-maintenance lifestyle with HOA-covered lawn care, landscaping, and snow removal—all within the tranquil and prestigious setting of Sycamore Hills. Don’t miss this rare chance to own a piece of championship golf course living in one of Fort Wayne’s most coveted communities.
Contact an agent
Home facts
- Year built:1990
- Listing ID #:202519212
- Added:174 day(s) ago
- Updated:November 14, 2025 at 12:43 AM
Rooms and interior
- Bedrooms:3
- Total bathrooms:5
- Full bathrooms:3
- Living area:4,594 sq. ft.
Heating and cooling
- Cooling:Central Air
- Heating:Forced Air, Gas
Structure and exterior
- Roof:Shingle
- Year built:1990
- Building area:4,594 sq. ft.
- Lot area:0.23 Acres
Schools
- High school:Homestead
- Middle school:Woodside
- Elementary school:Deer Ridge
Utilities
- Water:City
- Sewer:City
Finances and disclosures
- Price:$699,900
- Price per sq. ft.:$149.01
- Tax amount:$6,205
New listings near 2314 Turnberry Lane
- New
 $261,000Active3 beds 2 baths1,719 sq. ft.
$261,000Active3 beds 2 baths1,719 sq. ft.2223 Owaissa Way, Fort Wayne, IN 46809
MLS# 202545917Listed by: JOEL ESSEX REAL ESTATE, LLC - New
 $85,000Active2 beds 1 baths1,049 sq. ft.
$85,000Active2 beds 1 baths1,049 sq. ft.1331 Michigan Avenue, Fort Wayne, IN 46802
MLS# 202545922Listed by: MORKEN REAL ESTATE SERVICES, INC. - New
 $249,900Active3 beds 2 baths1,282 sq. ft.
$249,900Active3 beds 2 baths1,282 sq. ft.3806 Pebblewood Place, Fort Wayne, IN 46804
MLS# 202545912Listed by: COLDWELL BANKER REAL ESTATE GROUP - New
 $40,000Active2 beds 1 baths720 sq. ft.
$40,000Active2 beds 1 baths720 sq. ft.3632 Logan Avenue, Fort Wayne, IN 46803
MLS# 202545893Listed by: KELLER WILLIAMS REALTY GROUP - Open Sat, 2 to 4pmNew
 $139,500Active3 beds 1 baths1,265 sq. ft.
$139,500Active3 beds 1 baths1,265 sq. ft.1109 W Packard Avenue, Fort Wayne, IN 46807
MLS# 202545904Listed by: COLDWELL BANKER REAL ESTATE GR - New
 $164,999Active2 beds 1 baths1,170 sq. ft.
$164,999Active2 beds 1 baths1,170 sq. ft.1801 Spy Run Avenue, Fort Wayne, IN 46805
MLS# 202545855Listed by: NORTH EASTERN GROUP REALTY - Open Sat, 2 to 4pmNew
 $285,000Active4 beds 2 baths2,464 sq. ft.
$285,000Active4 beds 2 baths2,464 sq. ft.2915 N Anthony Boulevard, Fort Wayne, IN 46805
MLS# 202545878Listed by: NORTH EASTERN GROUP REALTY - New
 $294,900Active4 beds 3 baths2,178 sq. ft.
$294,900Active4 beds 3 baths2,178 sq. ft.5126 Powell Plateau Crossing, Fort Wayne, IN 46808
MLS# 202545881Listed by: CENTURY 21 BRADLEY REALTY, INC - New
 $249,900Active4 beds 3 baths1,824 sq. ft.
$249,900Active4 beds 3 baths1,824 sq. ft.4922 Lancelot Court, Fort Wayne, IN 46815
MLS# 202545849Listed by: MIKE THOMAS ASSOC., INC - New
 $214,900Active4 beds 3 baths2,134 sq. ft.
$214,900Active4 beds 3 baths2,134 sq. ft.2102 California Avenue, Fort Wayne, IN 46805
MLS# 202545826Listed by: SELECT REALTY, LLC
