2320 Leesmoor Lane, Fort Wayne, IN 46808
Local realty services provided by:ERA Crossroads
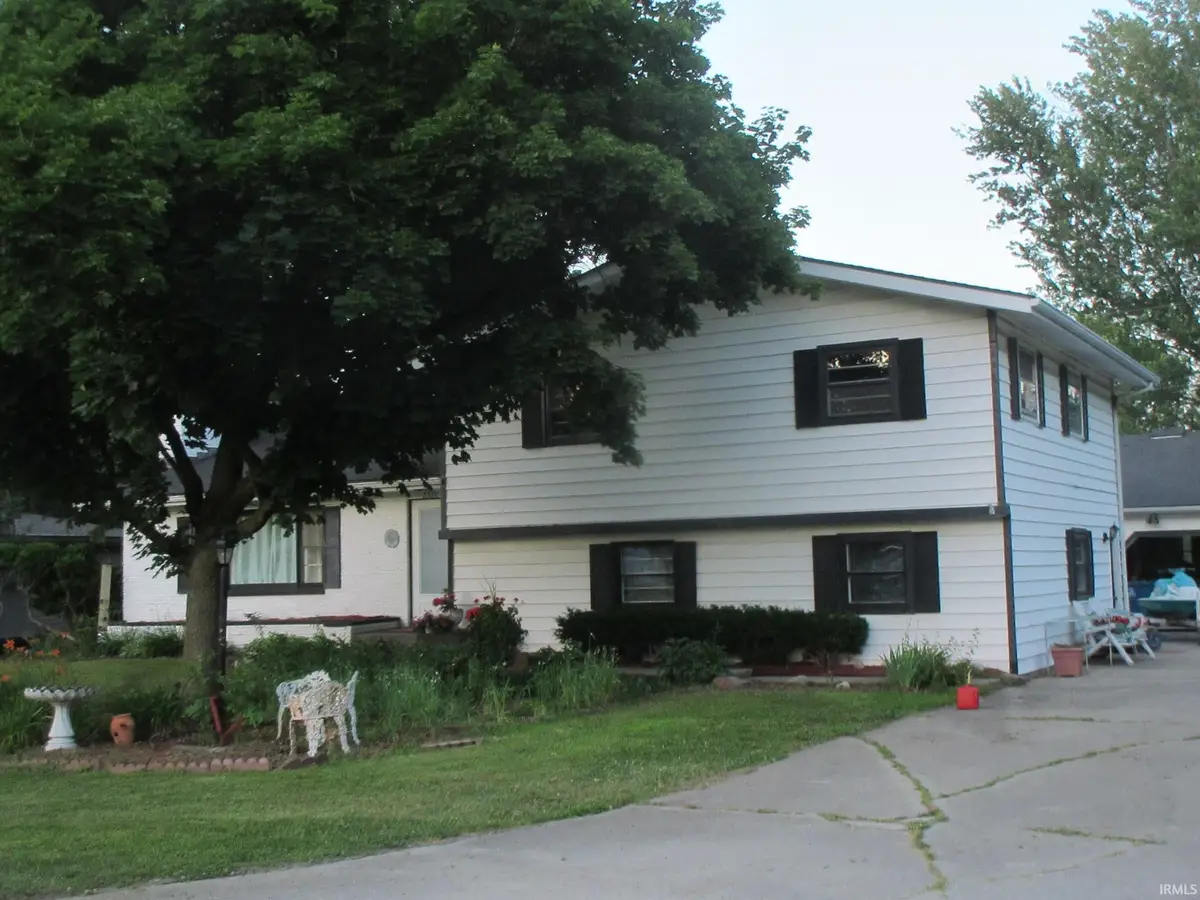
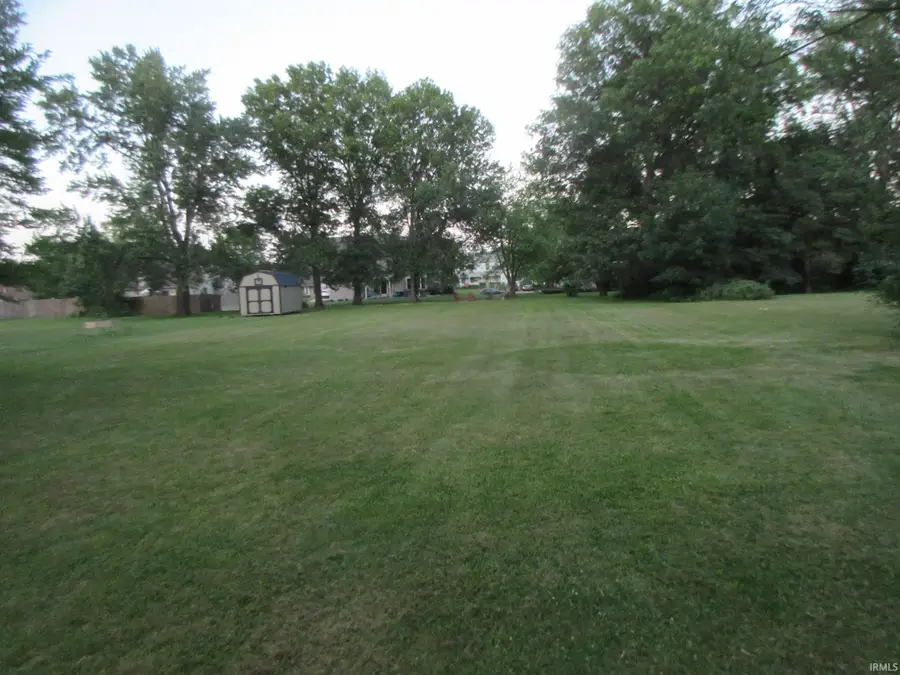
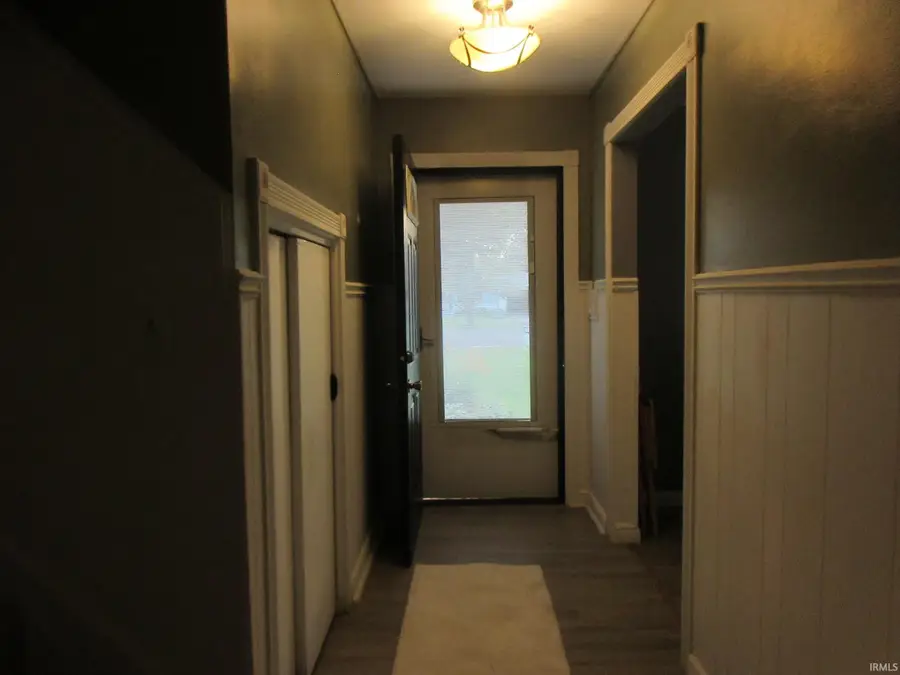
2320 Leesmoor Lane,Fort Wayne, IN 46808
$274,900
- 5 Beds
- 2 Baths
- 2,602 sq. ft.
- Single family
- Pending
Listed by:connie petersCell: 260-341-9653
Office:coldwell banker real estate group
MLS#:202524272
Source:Indiana Regional MLS
Price summary
- Price:$274,900
- Price per sq. ft.:$98.64
About this home
Taking Backup Offers! Price reduced! Motivated Seller. Your chance to get a good price on a great home! Don't miss this one! Modern and inviting, with a country feel, you will enjoy living in this remodeled, spacious, 5 bedroom tri-level! Foyer entry invites guests and opens to the large living room with a lovely white brick fireplace. A dining area off the living room, shares space with a well planned sun-lit kitchen. Newer stainless appliances: wall oven, dishwasher and refrigerator are all included! The split floorplan has 3 bedrooms and a full bath up, The primary bedroom and the 5th bedroom have a full bath on the lower main. This home features newer laminate flooring throughout, white baseboard trim, built-ins and lots of storage extras. Have fun in the cool, dry, finished basement with a workshop to work on year-round projects. The oversized 3 car garage has a new garage door and another large workbench. This home sits on a beautiful .80 acre lot with a basketball hoop and enough room to play football or baseball and still have space for a large garden or pool! New HVAC included, newer roof on house, garage and shed (2016), and many updates. Come see it today!
Contact an agent
Home facts
- Year built:1962
- Listing Id #:202524272
- Added:41 day(s) ago
- Updated:August 05, 2025 at 07:27 AM
Rooms and interior
- Bedrooms:5
- Total bathrooms:2
- Full bathrooms:2
- Living area:2,602 sq. ft.
Heating and cooling
- Cooling:Central Air, Wall AC
- Heating:Forced Air, Gas
Structure and exterior
- Roof:Asphalt
- Year built:1962
- Building area:2,602 sq. ft.
- Lot area:0.8 Acres
Schools
- High school:Northrop
- Middle school:Portage
- Elementary school:Price
Utilities
- Water:Well
- Sewer:City
Finances and disclosures
- Price:$274,900
- Price per sq. ft.:$98.64
- Tax amount:$1,921
New listings near 2320 Leesmoor Lane
- New
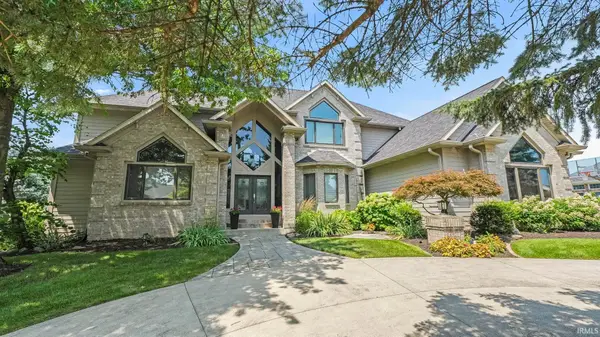 $859,000Active5 beds 5 baths6,270 sq. ft.
$859,000Active5 beds 5 baths6,270 sq. ft.6921 Mangrove Lane, Fort Wayne, IN 46835
MLS# 202530738Listed by: TRUEBLOOD REAL ESTATE, LLC. - New
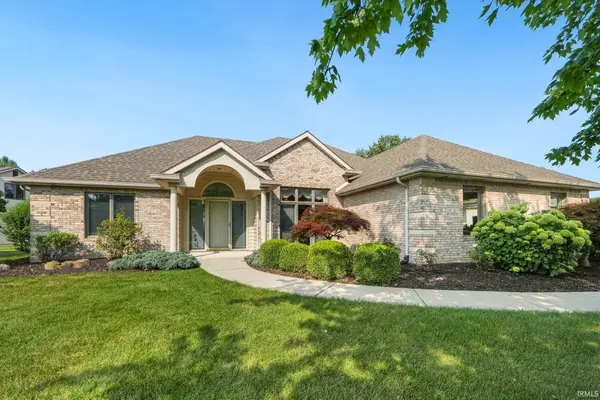 $359,900Active3 beds 2 baths2,025 sq. ft.
$359,900Active3 beds 2 baths2,025 sq. ft.2106 Lake Ridge Drive, Fort Wayne, IN 46804
MLS# 202530736Listed by: SHEARER REALTORS, LLC - New
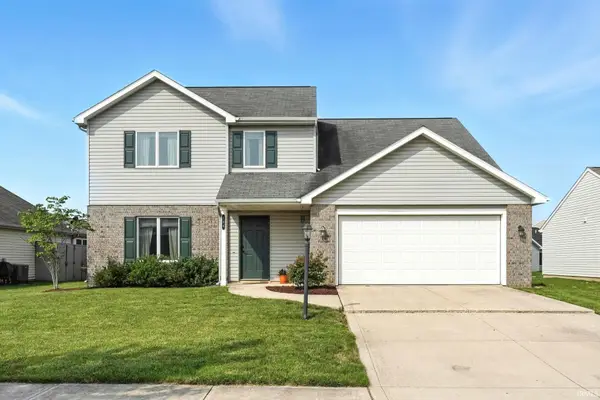 $269,900Active3 beds 3 baths1,586 sq. ft.
$269,900Active3 beds 3 baths1,586 sq. ft.184 Greenpointe Pkwy, Fort Wayne, IN 46814
MLS# 202530730Listed by: KELLER WILLIAMS REALTY GROUP - New
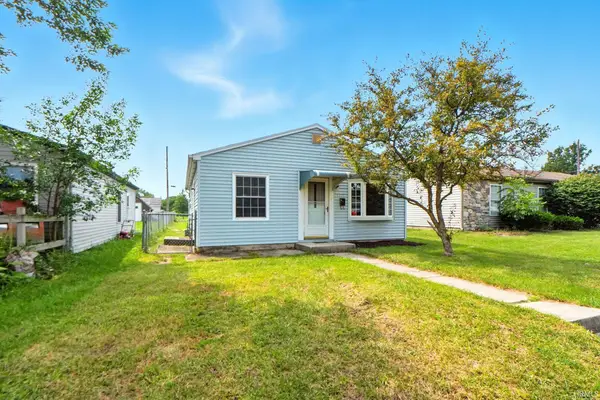 $134,900Active3 beds 1 baths925 sq. ft.
$134,900Active3 beds 1 baths925 sq. ft.5410 Mcclellan Street, Fort Wayne, IN 46807
MLS# 202530732Listed by: CENTURY 21 BRADLEY REALTY, INC - New
 $229,900Active2 beds 2 baths1,022 sq. ft.
$229,900Active2 beds 2 baths1,022 sq. ft.1242 Grant Avenue, Fort Wayne, IN 46803
MLS# 202530722Listed by: RE/MAX RESULTS - New
 $414,900Active4 beds 3 baths2,322 sq. ft.
$414,900Active4 beds 3 baths2,322 sq. ft.1577 Bracht Court, Huntertown, IN 46748
MLS# 202530681Listed by: HELLER & SONS, INC. - New
 $174,900Active3 beds 2 baths1,426 sq. ft.
$174,900Active3 beds 2 baths1,426 sq. ft.3202 Hoagland Avenue, Fort Wayne, IN 46807
MLS# 202530696Listed by: COLDWELL BANKER REAL ESTATE GR - New
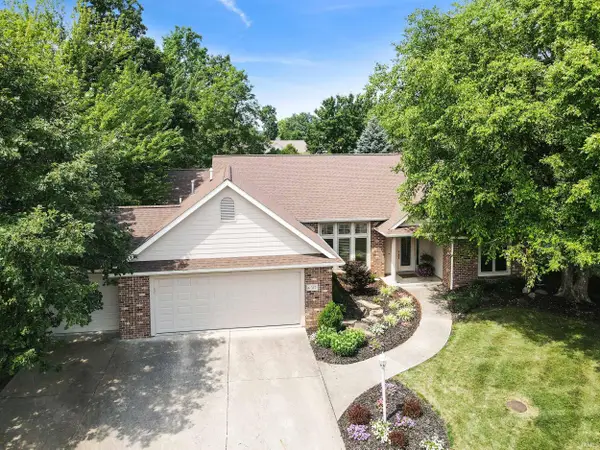 $379,900Active3 beds 3 baths2,172 sq. ft.
$379,900Active3 beds 3 baths2,172 sq. ft.6517 Drakes Bay Run, Fort Wayne, IN 46835
MLS# 202530660Listed by: CENTURY 21 BRADLEY REALTY, INC - New
 $199,900Active3 beds 2 baths1,494 sq. ft.
$199,900Active3 beds 2 baths1,494 sq. ft.924 Nuttman Avenue, Fort Wayne, IN 46807
MLS# 202530651Listed by: CENTURY 21 BRADLEY REALTY, INC - New
 $134,900Active2 beds 1 baths988 sq. ft.
$134,900Active2 beds 1 baths988 sq. ft.3405 Oliver Street, Fort Wayne, IN 46806
MLS# 202530632Listed by: JM REALTY ASSOCIATES, INC.
