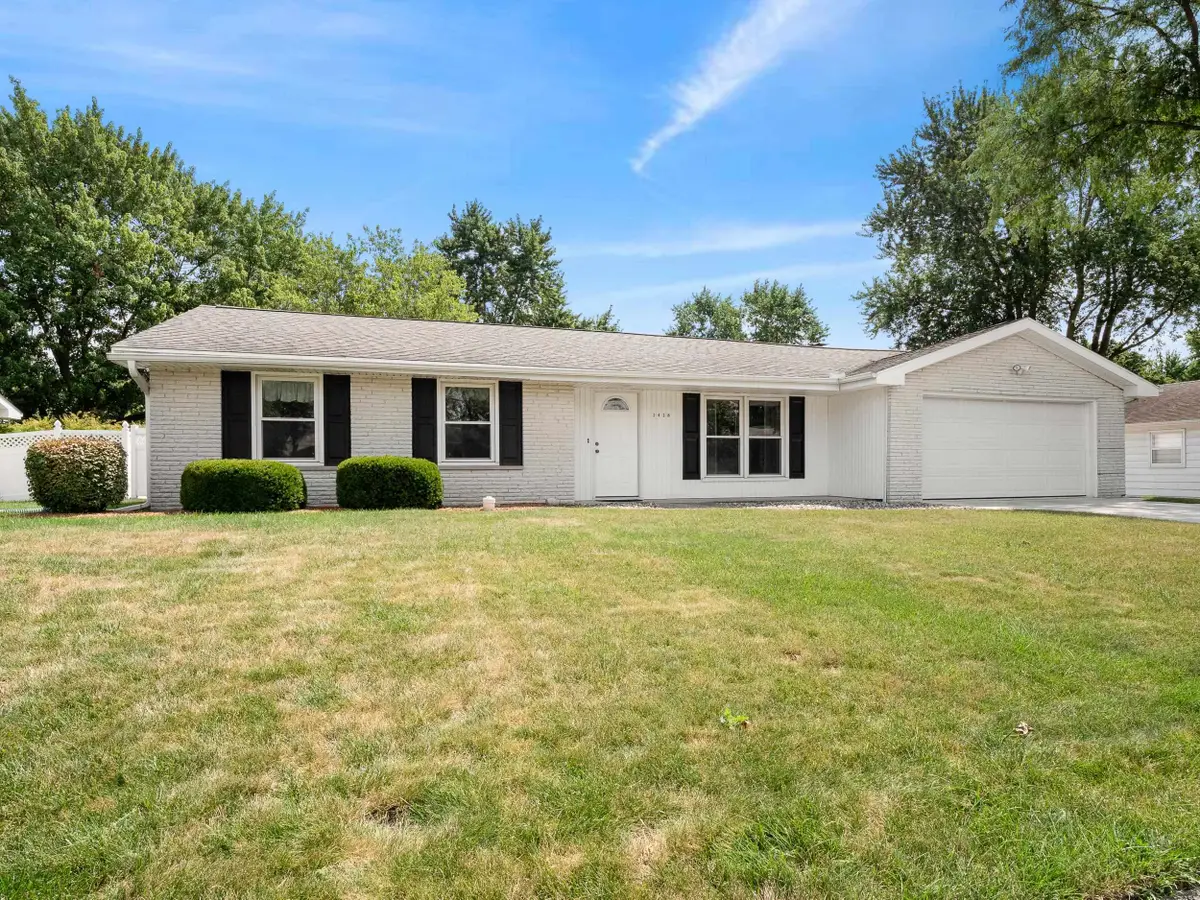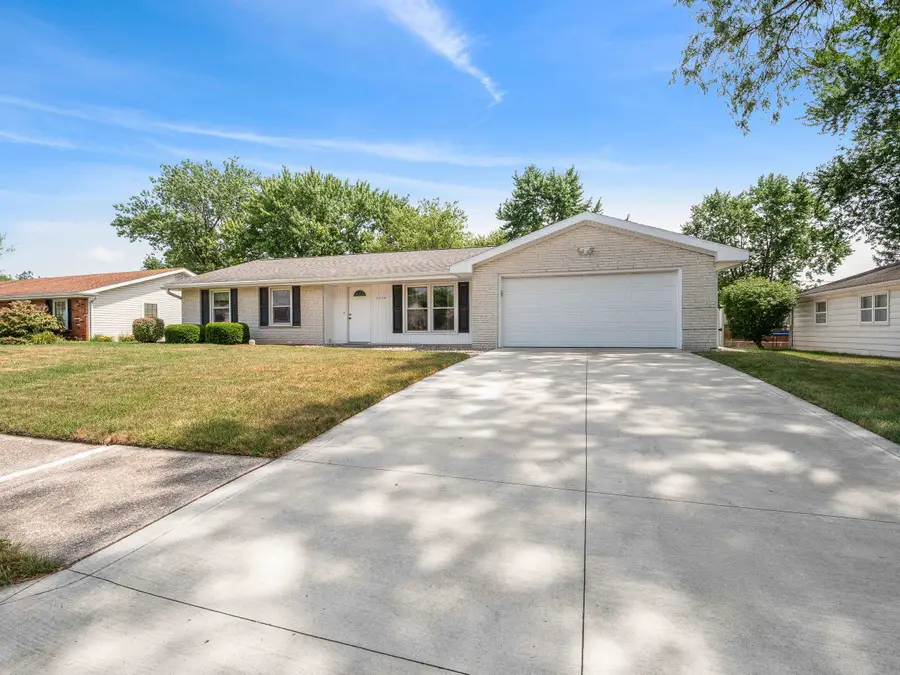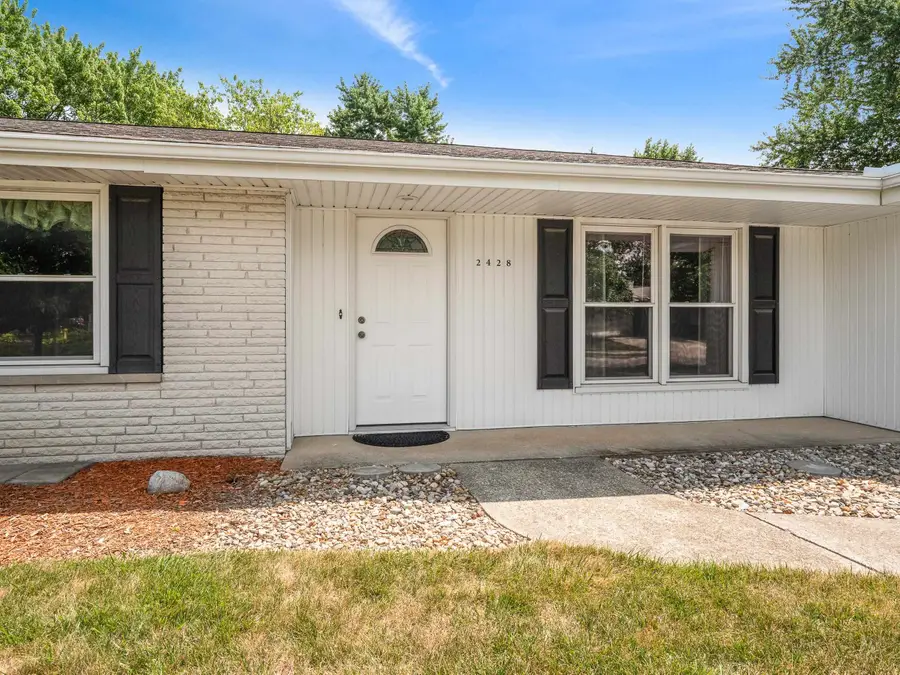2428 Forest Valley Drive, Fort Wayne, IN 46815
Local realty services provided by:ERA First Advantage Realty, Inc.



2428 Forest Valley Drive,Fort Wayne, IN 46815
$225,000
- 3 Beds
- 2 Baths
- 1,423 sq. ft.
- Single family
- Pending
Listed by:john-michael segyde
Office:coldwell banker real estate gr
MLS#:202528690
Source:Indiana Regional MLS
Price summary
- Price:$225,000
- Price per sq. ft.:$158.12
About this home
Pride of Ownership shines throughout this Turnkey home on Fort Wayne's NE side. Everything's been done and is ready for a new owner. With 3 Bedrooms and 2 Bathrooms the home offers plenty of space and updates. Enjoy the Remodeled Kitchen with soft-close cabinets, updated sink & countertops, backsplash, worry-free flooring, Pantry Space, High-End appliances-Gallery Series Refrigerator, Bosch Dishwasher & 5 Burner Gas Oven. Huge Family Room w/Fireplace, Formal Living Room, 22x12 Sun Room, Updated Bathroom with Showers/Tub by Bath Fitters, Vinyl Replacement Windows throughout, Attic Fan, well maintained Central Air & Efficient Boiler Heat. The driveway and garage floor have been replaced. Insulated Garage Door & Newer Opener. This list goes on. Large Backyard features Nice Patio, Newer Shed and Vinyl Privacy Fence. Updated Fascia, Soffits and Gutters. Conveniently located near schools, shopping and more.
Contact an agent
Home facts
- Year built:1966
- Listing Id #:202528690
- Added:22 day(s) ago
- Updated:August 14, 2025 at 07:26 AM
Rooms and interior
- Bedrooms:3
- Total bathrooms:2
- Full bathrooms:2
- Living area:1,423 sq. ft.
Heating and cooling
- Cooling:Central Air
- Heating:Gas, Hot Water
Structure and exterior
- Roof:Asphalt
- Year built:1966
- Building area:1,423 sq. ft.
- Lot area:0.28 Acres
Schools
- High school:Snider
- Middle school:Blackhawk
- Elementary school:Haley
Utilities
- Water:City
- Sewer:City
Finances and disclosures
- Price:$225,000
- Price per sq. ft.:$158.12
- Tax amount:$2,222
New listings near 2428 Forest Valley Drive
- New
 $375,000Active3 beds 3 baths2,754 sq. ft.
$375,000Active3 beds 3 baths2,754 sq. ft.9909 Castle Ridge Place, Fort Wayne, IN 46825
MLS# 202532330Listed by: CENTURY 21 BRADLEY REALTY, INC - Open Sun, 1 to 4pmNew
 $345,000Active4 beds 2 baths2,283 sq. ft.
$345,000Active4 beds 2 baths2,283 sq. ft.2503 West Drive, Fort Wayne, IN 46805
MLS# 202532314Listed by: MIKE THOMAS ASSOC., INC - New
 $379,900Active5 beds 3 baths1,749 sq. ft.
$379,900Active5 beds 3 baths1,749 sq. ft.1155 Lagonda Trail, Fort Wayne, IN 46818
MLS# 202532315Listed by: CENTURY 21 BRADLEY REALTY, INC - New
 $375,000Active3 beds 2 baths1,810 sq. ft.
$375,000Active3 beds 2 baths1,810 sq. ft.10609 Bay Bridge Road, Fort Wayne, IN 46845
MLS# 202532317Listed by: DOLLENS APPRAISAL SERVICES, LLC - New
 $374,800Active4 beds 3 baths1,818 sq. ft.
$374,800Active4 beds 3 baths1,818 sq. ft.5116 Mountain Sky Cove, Fort Wayne, IN 46818
MLS# 202532321Listed by: LANCIA HOMES AND REAL ESTATE - New
 $190,000Active4 beds 2 baths1,830 sq. ft.
$190,000Active4 beds 2 baths1,830 sq. ft.2427 Clifton Hills Drive, Fort Wayne, IN 46808
MLS# 202532287Listed by: COLDWELL BANKER REAL ESTATE GROUP - New
 $129,900Active2 beds 1 baths752 sq. ft.
$129,900Active2 beds 1 baths752 sq. ft.4938 Mcclellan Street, Fort Wayne, IN 46807
MLS# 202532247Listed by: BANKERS REALTY INC. - New
 $282,000Active4 beds 3 baths1,760 sq. ft.
$282,000Active4 beds 3 baths1,760 sq. ft.5420 Homestead Road, Fort Wayne, IN 46814
MLS# 202532248Listed by: MIKE THOMAS ASSOC., INC - New
 $269,900Active3 beds 2 baths1,287 sq. ft.
$269,900Active3 beds 2 baths1,287 sq. ft.5326 Dennison Drive, Fort Wayne, IN 46835
MLS# 202532261Listed by: HANSEN LANGAS, REALTORS & APPRAISERS - New
 $320,000Active4 beds 3 baths2,051 sq. ft.
$320,000Active4 beds 3 baths2,051 sq. ft.4161 Bradley Drive, Fort Wayne, IN 46818
MLS# 202532228Listed by: UPTOWN REALTY GROUP
