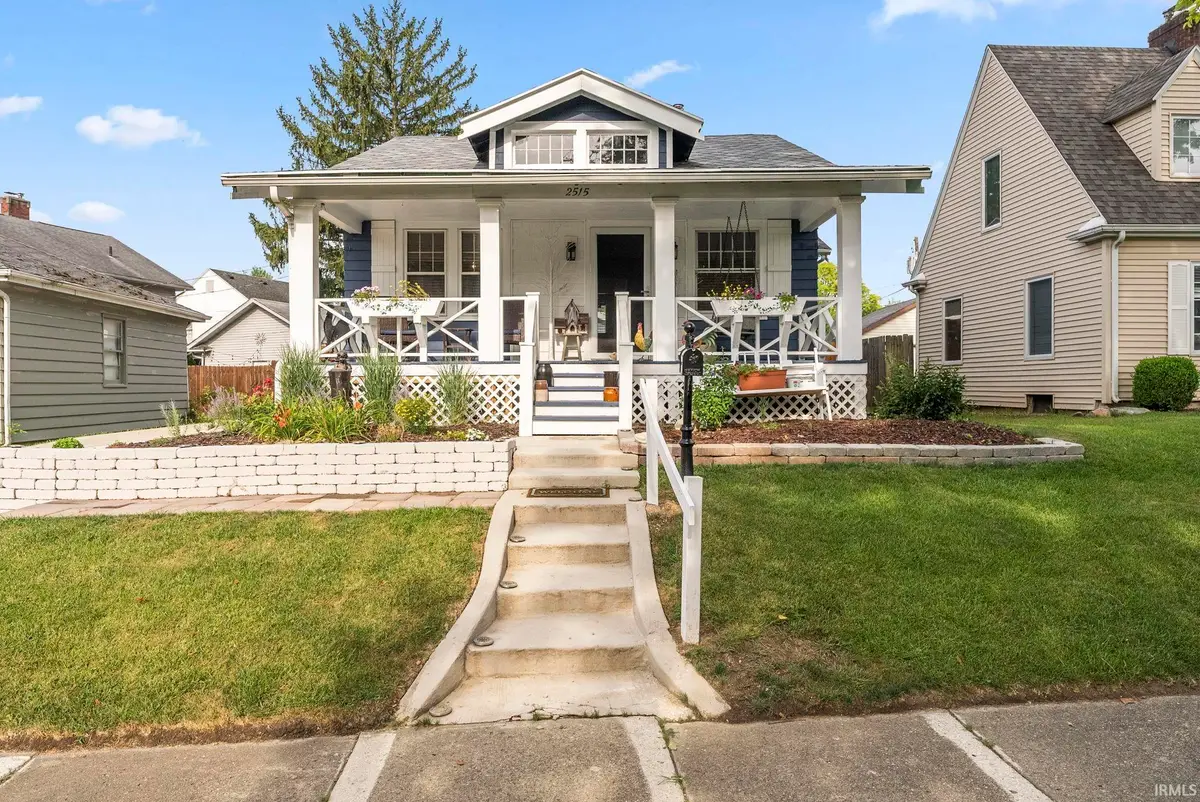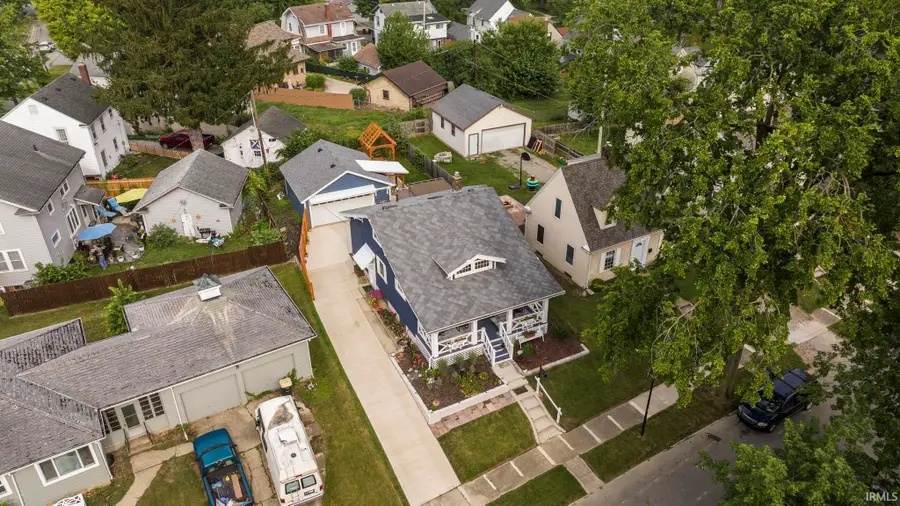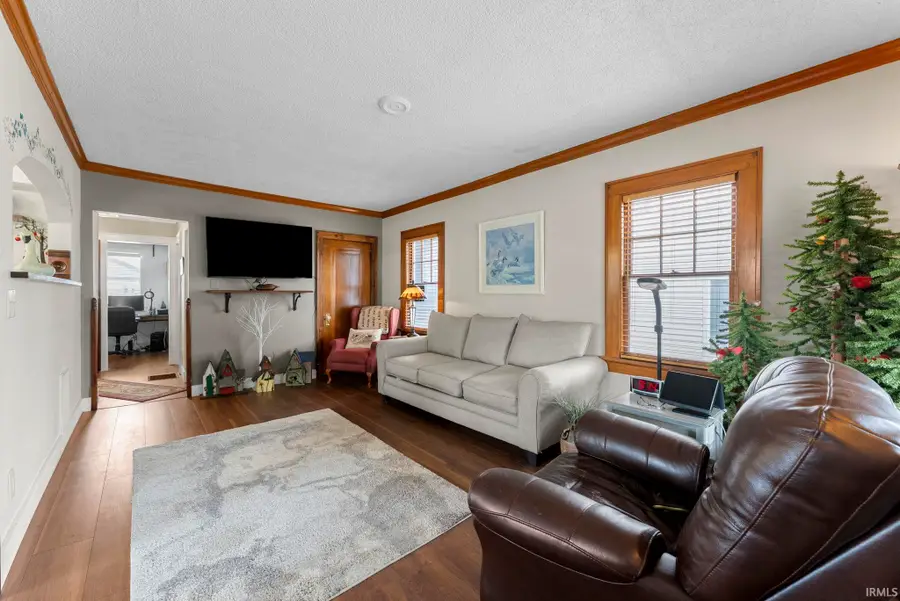2515 Hubertus Avenue, Fort Wayne, IN 46805
Local realty services provided by:ERA Crossroads



Listed by:bradley noll
Office:noll team real estate
MLS#:202528661
Source:Indiana Regional MLS
Price summary
- Price:$254,000
- Price per sq. ft.:$117.38
About this home
This adorable home is straight from a magazine. Just imagine sitting on the front porch sipping your lemonade or honing your skills in the hidden garden in the back. This home has had so many updates that you can move in worry-free. The remodeled kitchen has bead board, new appliances, and an island and cabinet that stay. The dining area gives you plenty of room to enjoy fellowship with friends and family. The main level has a bedroom, a large private bathroom, and a separate den area. The upstairs loft area is a 2nd bedroom and a 2nd full private bath. There is plenty of natural light coming in through the skylight. Keep this area open or close it off for more privacy. The lower level is a wide open space with daylight windows that can be used as a second living space or a 3rd bedroom. There is also a 3rd full bathroom and laundry room on this level. This layout is perfect for roommates! All 3 bathrooms have been completely remodeled. The detached 2- car garage is great for off street parking or for extra storage. Other updates include new furnace, plumbing, electrical, light fixtures, flooring, interior and exterior paint, privacy fence, new concrete driveway, large patio, and pergolas. The location can’t be beat being close to PFW, restaurants, shopping, hospital, and the neighborhood park. You really must see this home to appreciate it! Schedule a private tour today!
Contact an agent
Home facts
- Year built:1925
- Listing Id #:202528661
- Added:22 day(s) ago
- Updated:August 14, 2025 at 07:26 AM
Rooms and interior
- Bedrooms:2
- Total bathrooms:3
- Full bathrooms:3
- Living area:1,324 sq. ft.
Heating and cooling
- Cooling:Central Air
- Heating:Forced Air
Structure and exterior
- Roof:Asphalt, Shingle
- Year built:1925
- Building area:1,324 sq. ft.
- Lot area:0.13 Acres
Schools
- High school:North Side
- Middle school:Lakeside
- Elementary school:Forest Park
Utilities
- Water:City
- Sewer:City
Finances and disclosures
- Price:$254,000
- Price per sq. ft.:$117.38
- Tax amount:$1,377
New listings near 2515 Hubertus Avenue
- New
 $375,000Active3 beds 3 baths2,754 sq. ft.
$375,000Active3 beds 3 baths2,754 sq. ft.9909 Castle Ridge Place, Fort Wayne, IN 46825
MLS# 202532330Listed by: CENTURY 21 BRADLEY REALTY, INC - Open Sun, 1 to 4pmNew
 $345,000Active4 beds 2 baths2,283 sq. ft.
$345,000Active4 beds 2 baths2,283 sq. ft.2503 West Drive, Fort Wayne, IN 46805
MLS# 202532314Listed by: MIKE THOMAS ASSOC., INC - New
 $379,900Active5 beds 3 baths1,749 sq. ft.
$379,900Active5 beds 3 baths1,749 sq. ft.1155 Lagonda Trail, Fort Wayne, IN 46818
MLS# 202532315Listed by: CENTURY 21 BRADLEY REALTY, INC - New
 $375,000Active3 beds 2 baths1,810 sq. ft.
$375,000Active3 beds 2 baths1,810 sq. ft.10609 Bay Bridge Road, Fort Wayne, IN 46845
MLS# 202532317Listed by: DOLLENS APPRAISAL SERVICES, LLC - New
 $374,800Active4 beds 3 baths1,818 sq. ft.
$374,800Active4 beds 3 baths1,818 sq. ft.5116 Mountain Sky Cove, Fort Wayne, IN 46818
MLS# 202532321Listed by: LANCIA HOMES AND REAL ESTATE - New
 $190,000Active4 beds 2 baths1,830 sq. ft.
$190,000Active4 beds 2 baths1,830 sq. ft.2427 Clifton Hills Drive, Fort Wayne, IN 46808
MLS# 202532287Listed by: COLDWELL BANKER REAL ESTATE GROUP - New
 $129,900Active2 beds 1 baths752 sq. ft.
$129,900Active2 beds 1 baths752 sq. ft.4938 Mcclellan Street, Fort Wayne, IN 46807
MLS# 202532247Listed by: BANKERS REALTY INC. - New
 $282,000Active4 beds 3 baths1,760 sq. ft.
$282,000Active4 beds 3 baths1,760 sq. ft.5420 Homestead Road, Fort Wayne, IN 46814
MLS# 202532248Listed by: MIKE THOMAS ASSOC., INC - New
 $269,900Active3 beds 2 baths1,287 sq. ft.
$269,900Active3 beds 2 baths1,287 sq. ft.5326 Dennison Drive, Fort Wayne, IN 46835
MLS# 202532261Listed by: HANSEN LANGAS, REALTORS & APPRAISERS - New
 $320,000Active4 beds 3 baths2,051 sq. ft.
$320,000Active4 beds 3 baths2,051 sq. ft.4161 Bradley Drive, Fort Wayne, IN 46818
MLS# 202532228Listed by: UPTOWN REALTY GROUP
