2517 N Anthony Boulevard, Fort Wayne, IN 46805
Local realty services provided by:ERA Crossroads
2517 N Anthony Boulevard,Fort Wayne, IN 46805
$185,000
- 3 Beds
- 2 Baths
- 1,650 sq. ft.
- Single family
- Active
Listed by:joel griebelCell: 260-580-7614
Office:coldwell banker real estate gr
MLS#:202531969
Source:Indiana Regional MLS
Price summary
- Price:$185,000
- Price per sq. ft.:$91.49
About this home
Check out this Gorgeous Stunning Home in the 05'! This home has been Well-Updated and Cared for by the same homeowners for nearly 5 Decades! Approaching the Front Door you are greeted by the Large & Welcoming Covered Front Porch! Enter the home and you'll find yourself in the Large Family Room (23'x12') with Newer Plush Carpet and Custom Windows on each end of the room! Through the Family room is the Formal Dinning Room with Beautiful Hardwood Flooring, a Floor-to-Ceiling Built-In Cabinet/Display Shelves, Perfectly Framing the Window to the Rear Yard! Through the Dinning room, you'll find yourself in the Kitchen with All Appliances Included! The kitchen also has it's own Laundry Chute to the basement laundry room for an added touch of convenience! Upstairs are 3 Bedrooms, two carpeted, & one with a Hardwood Flooring! The Full Bathroom upstairs has ample space and has been Remodeled for a Modern Touch! The Partially Finished Full-Basement includes an additional Full Bathroom, Rec Room, Storage Room, and Utility/Laundry Room! The Rear Yard includes a Brick Patio with Pergola that remains! There is also a Brick Path leading to the 1 Car Detached Garage, and 3-4 off street parking spaces beyond the garage. Access to the Garage/Off Street Parking located off the Alley that has been recently re-poured with all new concrete! The HE Furnace and AC were recently replaced (2023) & Tear-Off Roof replaced 9 years ago! The home has had many updates, upgrades, and care over the many years in this homeowner's care!
Contact an agent
Home facts
- Year built:1925
- Listing ID #:202531969
- Added:43 day(s) ago
- Updated:September 24, 2025 at 03:03 PM
Rooms and interior
- Bedrooms:3
- Total bathrooms:2
- Full bathrooms:2
- Living area:1,650 sq. ft.
Heating and cooling
- Cooling:Central Air
- Heating:Forced Air, Gas
Structure and exterior
- Roof:Asphalt, Dimensional Shingles
- Year built:1925
- Building area:1,650 sq. ft.
- Lot area:0.14 Acres
Schools
- High school:North Side
- Middle school:Lakeside
- Elementary school:Forest Park
Utilities
- Water:City
- Sewer:City
Finances and disclosures
- Price:$185,000
- Price per sq. ft.:$91.49
- Tax amount:$1,873
New listings near 2517 N Anthony Boulevard
- Open Sat, 1 to 3pmNew
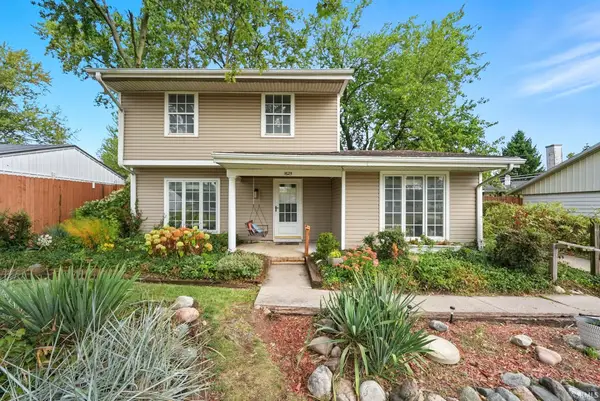 $235,000Active4 beds 2 baths1,678 sq. ft.
$235,000Active4 beds 2 baths1,678 sq. ft.1625 Tulip Tree Road, Fort Wayne, IN 46825
MLS# 202538886Listed by: KELLER WILLIAMS REALTY GROUP - New
 $230,000Active3 beds 2 baths1,408 sq. ft.
$230,000Active3 beds 2 baths1,408 sq. ft.2221 Klug Drive, Fort Wayne, IN 46818
MLS# 202538862Listed by: MIKE THOMAS ASSOC., INC - New
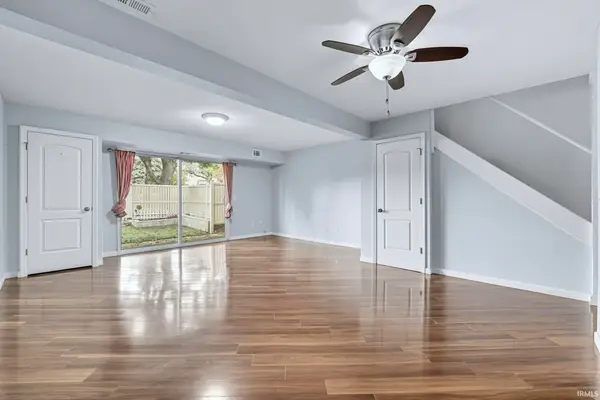 $159,900Active2 beds 2 baths1,252 sq. ft.
$159,900Active2 beds 2 baths1,252 sq. ft.6434 Covington Road, Fort Wayne, IN 46804
MLS# 202538870Listed by: UPTOWN REALTY GROUP - New
 $749,000Active0.9 Acres
$749,000Active0.9 Acres2623 Union Chapel Road, Fort Wayne, IN 46845
MLS# 202538841Listed by: CENTURY 21 BRADLEY REALTY, INC - Open Sun, 3 to 4:30pmNew
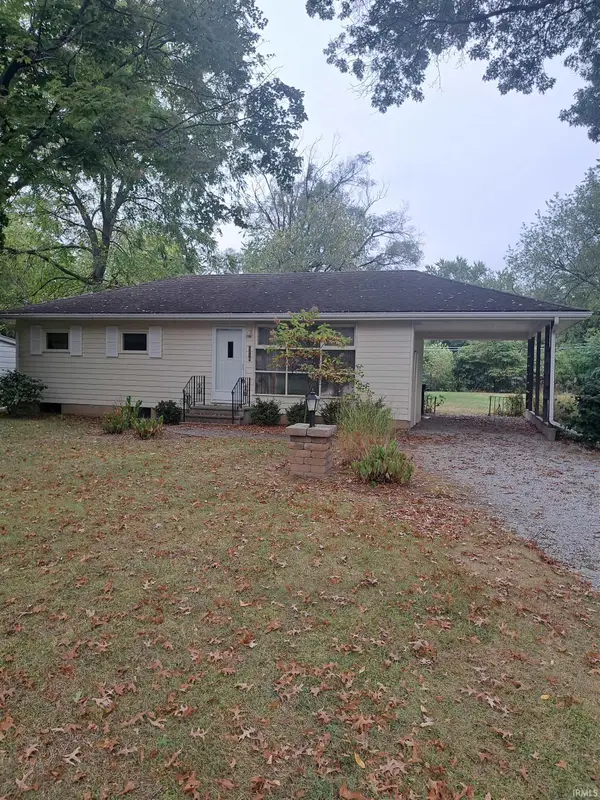 $169,900Active3 beds 1 baths864 sq. ft.
$169,900Active3 beds 1 baths864 sq. ft.3210 Oswego Avenue, Fort Wayne, IN 46805
MLS# 202538843Listed by: BOOK REAL ESTATE SERVICES, LLC - New
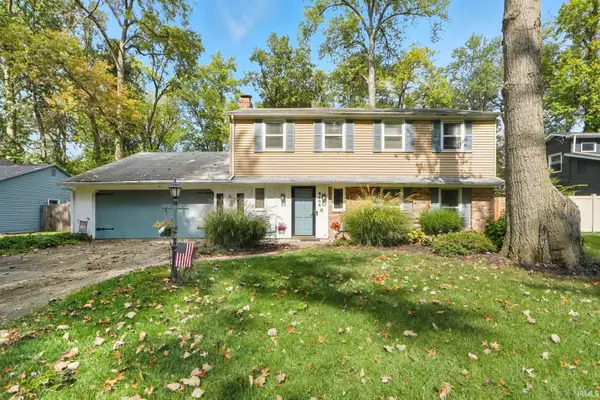 $219,900Active4 beds 3 baths1,962 sq. ft.
$219,900Active4 beds 3 baths1,962 sq. ft.6105 6105 Cordava Court, Fort Wayne, IN 46815
MLS# 202538849Listed by: MIKE THOMAS ASSOC., INC - Open Sat, 12 to 2pmNew
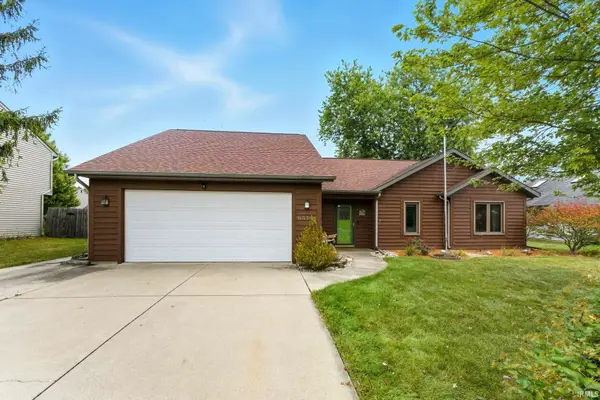 $269,900Active3 beds 2 baths2,086 sq. ft.
$269,900Active3 beds 2 baths2,086 sq. ft.6314 Verandah Lane, Fort Wayne, IN 46835
MLS# 202538850Listed by: CENTURY 21 BRADLEY REALTY, INC - Open Sun, 2 to 4pmNew
 $415,000Active5 beds 3 baths2,856 sq. ft.
$415,000Active5 beds 3 baths2,856 sq. ft.5426 South Wayne Avenue, Fort Wayne, IN 46807
MLS# 202538852Listed by: CENTURY 21 BRADLEY REALTY, INC - Open Sun, 1 to 3pmNew
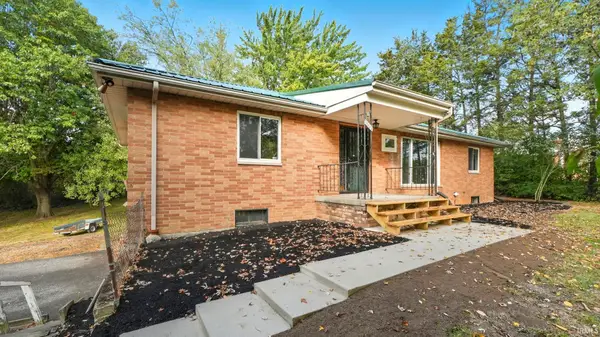 $279,900Active3 beds 2 baths2,196 sq. ft.
$279,900Active3 beds 2 baths2,196 sq. ft.1807 Beineke Road, Fort Wayne, IN 46808
MLS# 202538855Listed by: ANTHONY REALTORS - New
 $267,900Active5 beds 4 baths2,157 sq. ft.
$267,900Active5 beds 4 baths2,157 sq. ft.5914 Vance Avenue, Fort Wayne, IN 46815
MLS# 202538833Listed by: CENTURY 21 BRADLEY REALTY, INC
