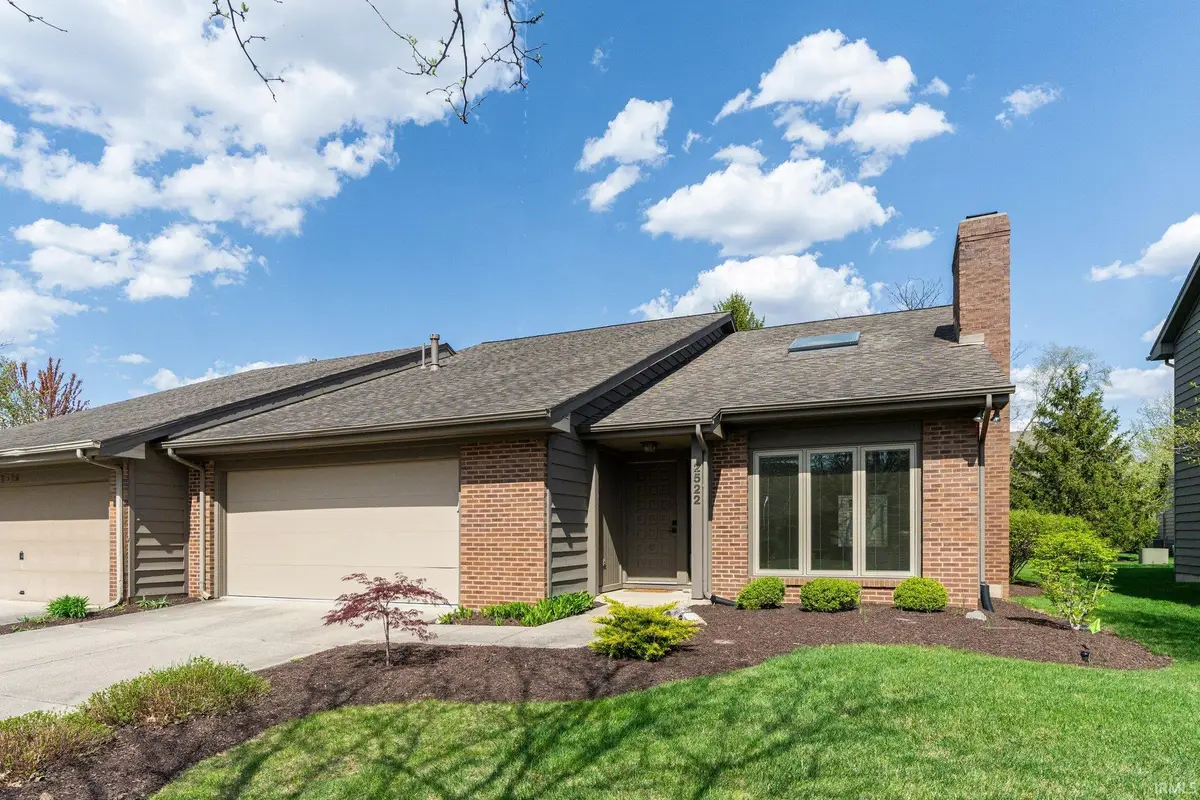2522 Kingston Point, Fort Wayne, IN 46815
Local realty services provided by:ERA Crossroads



Listed by:jordan wildmanHome: 260-498-0384
Office:exp realty, llc.
MLS#:202514595
Source:Indiana Regional MLS
Price summary
- Price:$229,900
- Price per sq. ft.:$126.81
- Monthly HOA dues:$225
About this home
NEW CARPET! Step into timeless elegance with this stunning, vaulted-ceiling condo in South Lakes of Buckingham. A dramatic floor-to-ceiling fireplace and exquisite flooring set the tone for refined comfort the moment you walk through the door. The spacious eat-in kitchen offers abundant cabinetry, perfect for the modern chef, while the open-concept dining area easily accommodates gatherings with style. This home features three generously sized bedrooms (Massive Master w/ Ensuite) and two full bathrooms—one on each level—offering comfort and flexibility for guests or multi-generational living. With upgrades like new HVAC, light fixtures, stainless steel appliances, and new carpets just installed, this should be easy living for quite some time! You also have great amenities in the association: Pickleball, Tennis, Basketball, pool, clubhouse, and great walking paths! Come check this one out today! Live the effortless condo lifestyle with HOA amenities that include lawn care, mulching, and snow removal—giving you more time to enjoy the community pool, tennis courts, pickleball, and clubhouse. Additional highlights include a floored attic above the garage for ample storage, custom pegboard for organized garage space, and new home upgrades!
Contact an agent
Home facts
- Year built:1987
- Listing Id #:202514595
- Added:111 day(s) ago
- Updated:August 15, 2025 at 12:47 AM
Rooms and interior
- Bedrooms:3
- Total bathrooms:2
- Full bathrooms:2
- Living area:1,813 sq. ft.
Heating and cooling
- Cooling:Central Air
- Heating:Forced Air, Gas
Structure and exterior
- Roof:Asphalt, Shingle
- Year built:1987
- Building area:1,813 sq. ft.
Schools
- High school:Snider
- Middle school:Blackhawk
- Elementary school:Haley
Utilities
- Water:City
- Sewer:City
Finances and disclosures
- Price:$229,900
- Price per sq. ft.:$126.81
- Tax amount:$2,485
New listings near 2522 Kingston Point
- New
 $225,000Active3 beds 3 baths1,826 sq. ft.
$225,000Active3 beds 3 baths1,826 sq. ft.4422 Marquette Drive, Fort Wayne, IN 46806
MLS# 202532357Listed by: CENTURY 21 BRADLEY REALTY, INC - New
 $225,000Active2.26 Acres
$225,000Active2.26 Acres14833 Auburn Road, Fort Wayne, IN 46845
MLS# 202532340Listed by: KELLER WILLIAMS REALTY GROUP - New
 $375,000Active3 beds 3 baths2,754 sq. ft.
$375,000Active3 beds 3 baths2,754 sq. ft.9909 Castle Ridge Place, Fort Wayne, IN 46825
MLS# 202532330Listed by: CENTURY 21 BRADLEY REALTY, INC - Open Sun, 1 to 4pmNew
 $345,000Active4 beds 2 baths2,283 sq. ft.
$345,000Active4 beds 2 baths2,283 sq. ft.2503 West Drive, Fort Wayne, IN 46805
MLS# 202532314Listed by: MIKE THOMAS ASSOC., INC - New
 $379,900Active5 beds 3 baths1,749 sq. ft.
$379,900Active5 beds 3 baths1,749 sq. ft.1155 Lagonda Trail, Fort Wayne, IN 46818
MLS# 202532315Listed by: CENTURY 21 BRADLEY REALTY, INC - New
 $375,000Active3 beds 2 baths1,810 sq. ft.
$375,000Active3 beds 2 baths1,810 sq. ft.10609 Bay Bridge Road, Fort Wayne, IN 46845
MLS# 202532317Listed by: DOLLENS APPRAISAL SERVICES, LLC - New
 $374,800Active4 beds 3 baths1,818 sq. ft.
$374,800Active4 beds 3 baths1,818 sq. ft.5116 Mountain Sky Cove, Fort Wayne, IN 46818
MLS# 202532321Listed by: LANCIA HOMES AND REAL ESTATE - New
 $190,000Active4 beds 2 baths1,830 sq. ft.
$190,000Active4 beds 2 baths1,830 sq. ft.2427 Clifton Hills Drive, Fort Wayne, IN 46808
MLS# 202532287Listed by: COLDWELL BANKER REAL ESTATE GROUP - New
 $129,900Active2 beds 1 baths752 sq. ft.
$129,900Active2 beds 1 baths752 sq. ft.4938 Mcclellan Street, Fort Wayne, IN 46807
MLS# 202532247Listed by: BANKERS REALTY INC. - New
 $282,000Active4 beds 3 baths1,760 sq. ft.
$282,000Active4 beds 3 baths1,760 sq. ft.5420 Homestead Road, Fort Wayne, IN 46814
MLS# 202532248Listed by: MIKE THOMAS ASSOC., INC
