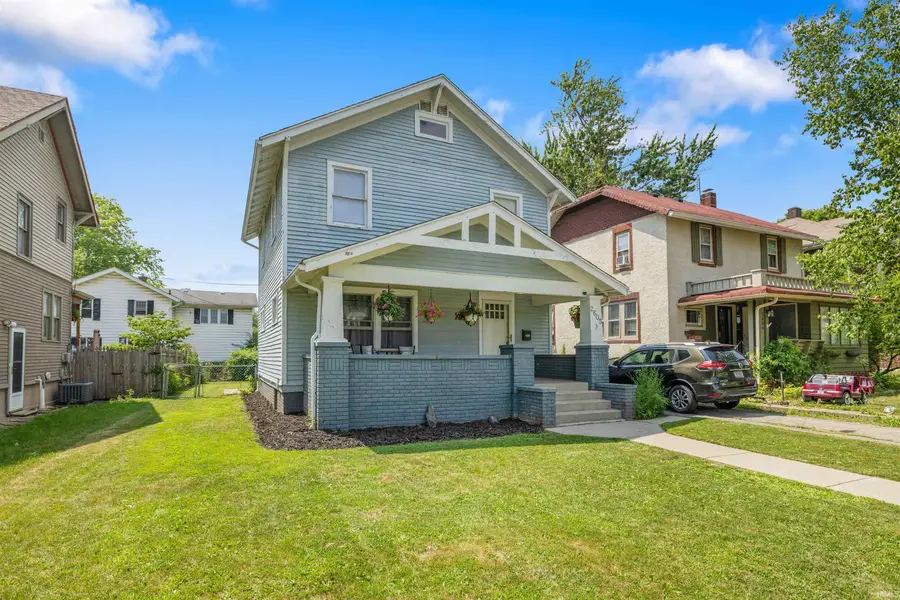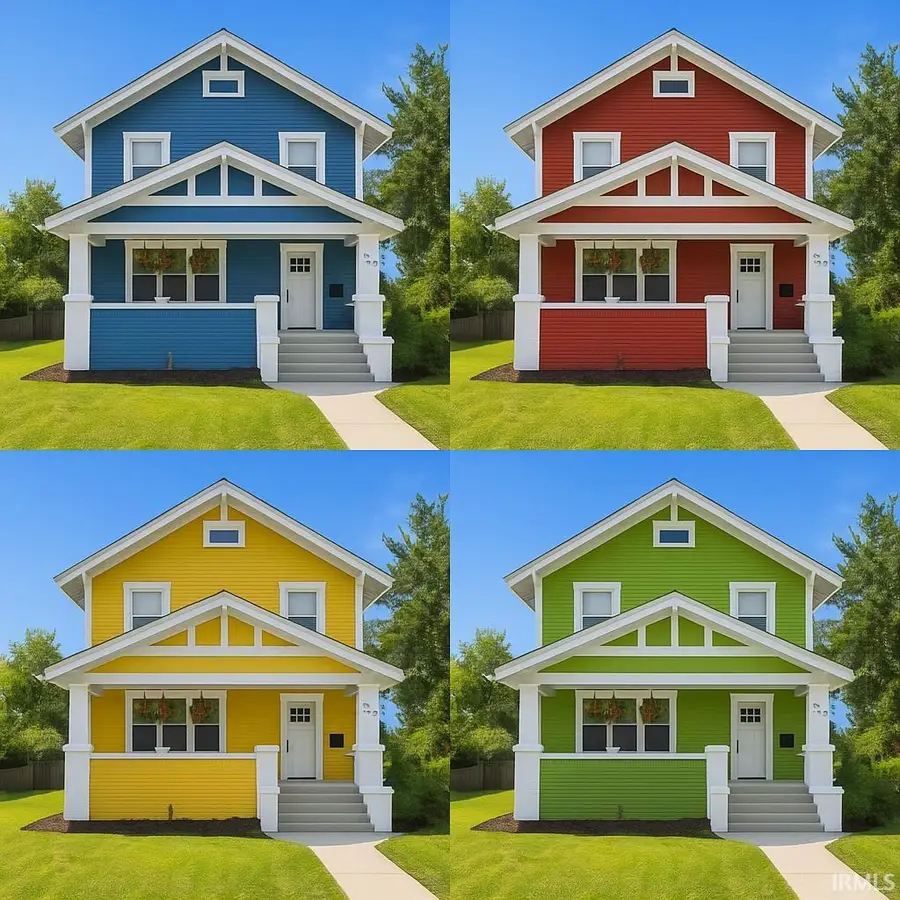2605 Florida Drive, Fort Wayne, IN 46805
Local realty services provided by:ERA Crossroads



Listed by:david barlagCell: 260-750-5737
Office:century 21 bradley realty, inc
MLS#:202530223
Source:Indiana Regional MLS
Price summary
- Price:$235,000
- Price per sq. ft.:$120.14
About this home
What Color Do You Want Your New Foursquare To Be≠ Located in the heart of East State Village, this fully updated 1920s classic delivers rare craftsmanship, clean architectural lines, and mechanical peace of mind‹”and with an acceptable offer, the seller is including a professionally contracted exterior paint job, so the next owner gets to choose the colors. It's a value-driven opportunity you won't find anywhere else. Inside, you'll find a brand new Bryant HVAC system installed in 2025 with a smart thermostat, eligible for a 10-year parts warranty when registered by the new owner. The foundation has been professionally leveled, complete with drainage tile and a sump system to ensure a dry, solid basement. The plumbing has been upgraded, and the old lead water lines have been replaced. The custom kitchen is a standout, featuring live-edge hardwood countertops, tile backsplash, refinished cabinets, and a newly created pass-through with breakfast bar connecting to the dining area‹”creating an open concept feel that blends character with modern flow. The hardwood floors run throughout both levels, with the main floor floors recently refinished to showcase the original beauty of the home. Additional upgrades include fresh interior paint, custom trim, a new living room ceiling, and the restored original lofted ceiling detail in the stairwell. The roof was reshingled approximately two years ago, and the chimney has a new cap with fresh tuckpointing. The full bath has been updated, and the main-floor half bath offers space to easily add a shower. A detached garage, fresh landscaping, and thoughtful cosmetic touches round out the property. What makes this one even more unique is the opportunity to make it yours before you move in. With an acceptable offer, the seller is including a $9,500 exterior paint concession, backed by a professional quote from Randall Moss‹”one of Fort Wayne's most respected painting contractors. That means you select the colors, and the work gets done post-closing with expert prep and quality finish. Homes like this don't come up often in East State Village‹”and when they do, they go fast. Schedule your showing today and take the first step toward owning a fully upgraded classic with the final touches still left to you.
Contact an agent
Home facts
- Year built:1940
- Listing Id #:202530223
- Added:13 day(s) ago
- Updated:August 14, 2025 at 07:26 AM
Rooms and interior
- Bedrooms:3
- Total bathrooms:2
- Full bathrooms:1
- Living area:1,332 sq. ft.
Heating and cooling
- Cooling:Central Air
- Heating:Forced Air, Gas
Structure and exterior
- Roof:Asphalt, Shingle
- Year built:1940
- Building area:1,332 sq. ft.
- Lot area:0.1 Acres
Schools
- High school:North Side
- Middle school:Lakeside
- Elementary school:Forest Park
Utilities
- Water:City
- Sewer:City
Finances and disclosures
- Price:$235,000
- Price per sq. ft.:$120.14
- Tax amount:$1,148
New listings near 2605 Florida Drive
- New
 $225,000Active2.26 Acres
$225,000Active2.26 Acres14833 Auburn Road, Fort Wayne, IN 46845
MLS# 202532340Listed by: KELLER WILLIAMS REALTY GROUP - New
 $375,000Active3 beds 3 baths2,754 sq. ft.
$375,000Active3 beds 3 baths2,754 sq. ft.9909 Castle Ridge Place, Fort Wayne, IN 46825
MLS# 202532330Listed by: CENTURY 21 BRADLEY REALTY, INC - Open Sun, 1 to 4pmNew
 $345,000Active4 beds 2 baths2,283 sq. ft.
$345,000Active4 beds 2 baths2,283 sq. ft.2503 West Drive, Fort Wayne, IN 46805
MLS# 202532314Listed by: MIKE THOMAS ASSOC., INC - New
 $379,900Active5 beds 3 baths1,749 sq. ft.
$379,900Active5 beds 3 baths1,749 sq. ft.1155 Lagonda Trail, Fort Wayne, IN 46818
MLS# 202532315Listed by: CENTURY 21 BRADLEY REALTY, INC - New
 $375,000Active3 beds 2 baths1,810 sq. ft.
$375,000Active3 beds 2 baths1,810 sq. ft.10609 Bay Bridge Road, Fort Wayne, IN 46845
MLS# 202532317Listed by: DOLLENS APPRAISAL SERVICES, LLC - New
 $374,800Active4 beds 3 baths1,818 sq. ft.
$374,800Active4 beds 3 baths1,818 sq. ft.5116 Mountain Sky Cove, Fort Wayne, IN 46818
MLS# 202532321Listed by: LANCIA HOMES AND REAL ESTATE - New
 $190,000Active4 beds 2 baths1,830 sq. ft.
$190,000Active4 beds 2 baths1,830 sq. ft.2427 Clifton Hills Drive, Fort Wayne, IN 46808
MLS# 202532287Listed by: COLDWELL BANKER REAL ESTATE GROUP - New
 $129,900Active2 beds 1 baths752 sq. ft.
$129,900Active2 beds 1 baths752 sq. ft.4938 Mcclellan Street, Fort Wayne, IN 46807
MLS# 202532247Listed by: BANKERS REALTY INC. - New
 $282,000Active4 beds 3 baths1,760 sq. ft.
$282,000Active4 beds 3 baths1,760 sq. ft.5420 Homestead Road, Fort Wayne, IN 46814
MLS# 202532248Listed by: MIKE THOMAS ASSOC., INC - New
 $269,900Active3 beds 2 baths1,287 sq. ft.
$269,900Active3 beds 2 baths1,287 sq. ft.5326 Dennison Drive, Fort Wayne, IN 46835
MLS# 202532261Listed by: HANSEN LANGAS, REALTORS & APPRAISERS
