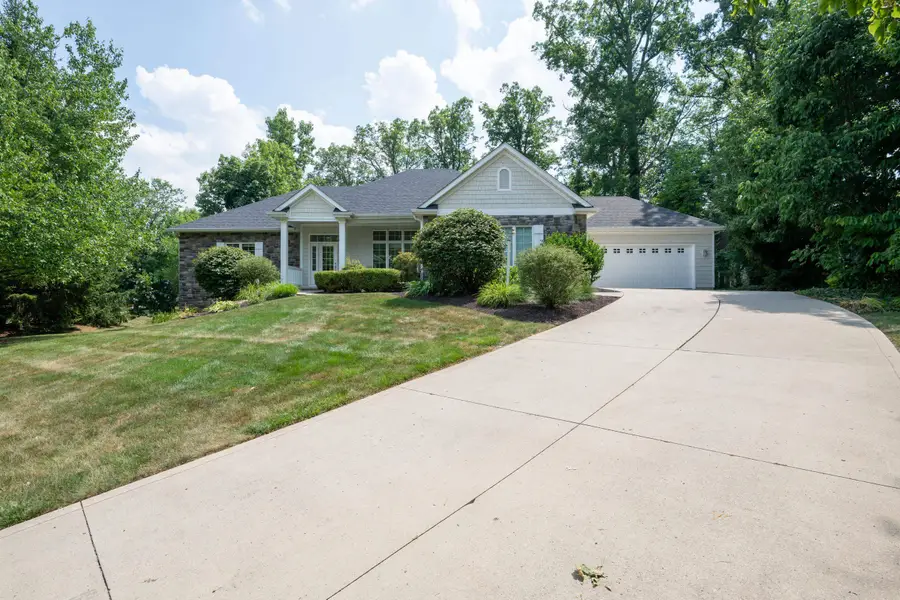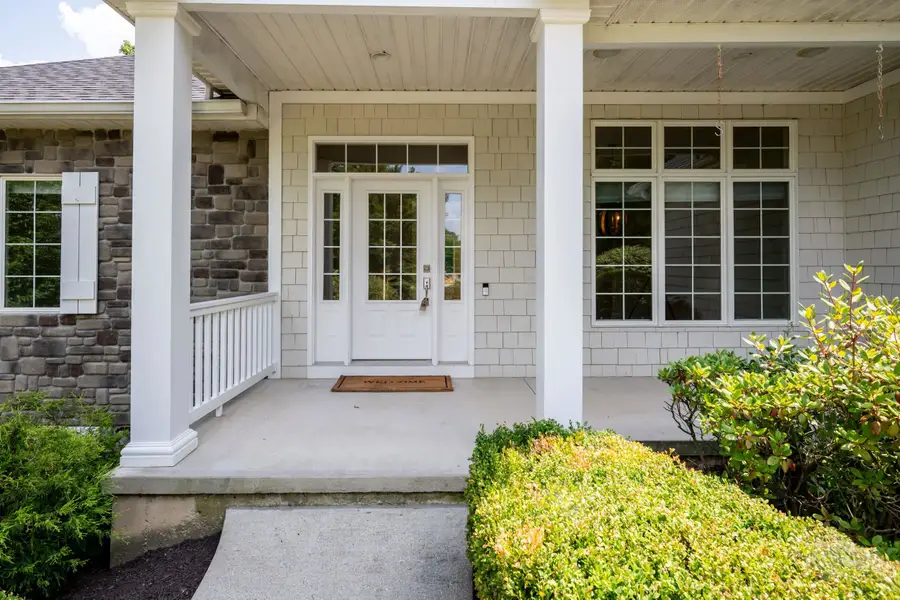2620 Ladue Cove, Fort Wayne, IN 46804
Local realty services provided by:ERA First Advantage Realty, Inc.



2620 Ladue Cove,Fort Wayne, IN 46804
$639,900
- 4 Beds
- 4 Baths
- 3,873 sq. ft.
- Single family
- Pending
Listed by:richard hilkerCell: 260-466-1525
Office:coldwell banker real estate gr
MLS#:202526916
Source:Indiana Regional MLS
Price summary
- Price:$639,900
- Price per sq. ft.:$150.46
- Monthly HOA dues:$54.17
About this home
Large culdesac lot in beautiful Inverness Lakes. Rare ranch basement find that is move in ready! Enter into an open foyer area w/hardwood floors overseeing the formal dining room and great room. The great room has 10' ceilings, see through fireplace w/stone face to mantel. Large 3 sash picture window w/transoms above. The formal dining room(10' ceilings) has another 3 sash window w/transoms above & bead board to the chair rail. Large kitchen(9' Ceiling) w/custom cabinets, roll out shelving, work island, 2 pantry's & a breakfast bar. Appliances are stainless steel gas cooktop, double oven, side by side refrigerator, microwave and large undermount farm sink. Breakfast room(10'Ceiling) is more of a hearth room, open fireplace w/brick to mantel, built in shelving and coffered ceiling. There is a spacious 1/2 bath off the hearth room. Lastly on this side of the house is a large 9x6 mudroom entry from the garage w/4 lockers. The other side of the first floor has the three main floor bedrooms & utility room. The master features a raised ceiling, fan light, hardwood floors and double doors to the large en-suite. The bath also has a raised ceiling, jacuzzi tub, ceramic suuround shower and separate vanities. Large WIC. Bedrooms 2&3 share a jack-n-jill bath. Bedroom three has a WIC. Utility has 11+ feet of wall cabinets, wash tub sink and a countertop folding space. The daylight basement features a large bedroom w/double closets, a den(closet but no ingress/egress), full bath, large fam room and rec room(two large storage closets). There is also a large mechanical storage room. Roof new in 2020, GFA/CA(high effeciency) new in 2021.Speakers inside and out. Split rail fence. Wider base and casings & 2 panel interior doors. Second wash sink in garage. Epoxy floors in the garage. Garage is tandem style, 24x24 & 20x12. New D/W installed week of 7/14. Association sidewalk around the pond at the end of the culdesac!
Contact an agent
Home facts
- Year built:2004
- Listing Id #:202526916
- Added:34 day(s) ago
- Updated:August 14, 2025 at 07:26 AM
Rooms and interior
- Bedrooms:4
- Total bathrooms:4
- Full bathrooms:3
- Living area:3,873 sq. ft.
Heating and cooling
- Cooling:Central Air
- Heating:Forced Air, Gas
Structure and exterior
- Year built:2004
- Building area:3,873 sq. ft.
- Lot area:0.68 Acres
Schools
- High school:Homestead
- Middle school:Woodside
- Elementary school:Deer Ridge
Utilities
- Water:City
- Sewer:Public
Finances and disclosures
- Price:$639,900
- Price per sq. ft.:$150.46
- Tax amount:$5,863
New listings near 2620 Ladue Cove
- New
 $375,000Active3 beds 3 baths2,754 sq. ft.
$375,000Active3 beds 3 baths2,754 sq. ft.9909 Castle Ridge Place, Fort Wayne, IN 46825
MLS# 202532330Listed by: CENTURY 21 BRADLEY REALTY, INC - Open Sun, 1 to 4pmNew
 $345,000Active4 beds 2 baths2,283 sq. ft.
$345,000Active4 beds 2 baths2,283 sq. ft.2503 West Drive, Fort Wayne, IN 46805
MLS# 202532314Listed by: MIKE THOMAS ASSOC., INC - New
 $379,900Active5 beds 3 baths1,749 sq. ft.
$379,900Active5 beds 3 baths1,749 sq. ft.1155 Lagonda Trail, Fort Wayne, IN 46818
MLS# 202532315Listed by: CENTURY 21 BRADLEY REALTY, INC - New
 $375,000Active3 beds 2 baths1,810 sq. ft.
$375,000Active3 beds 2 baths1,810 sq. ft.10609 Bay Bridge Road, Fort Wayne, IN 46845
MLS# 202532317Listed by: DOLLENS APPRAISAL SERVICES, LLC - New
 $374,800Active4 beds 3 baths1,818 sq. ft.
$374,800Active4 beds 3 baths1,818 sq. ft.5116 Mountain Sky Cove, Fort Wayne, IN 46818
MLS# 202532321Listed by: LANCIA HOMES AND REAL ESTATE - New
 $190,000Active4 beds 2 baths1,830 sq. ft.
$190,000Active4 beds 2 baths1,830 sq. ft.2427 Clifton Hills Drive, Fort Wayne, IN 46808
MLS# 202532287Listed by: COLDWELL BANKER REAL ESTATE GROUP - New
 $129,900Active2 beds 1 baths752 sq. ft.
$129,900Active2 beds 1 baths752 sq. ft.4938 Mcclellan Street, Fort Wayne, IN 46807
MLS# 202532247Listed by: BANKERS REALTY INC. - New
 $282,000Active4 beds 3 baths1,760 sq. ft.
$282,000Active4 beds 3 baths1,760 sq. ft.5420 Homestead Road, Fort Wayne, IN 46814
MLS# 202532248Listed by: MIKE THOMAS ASSOC., INC - New
 $269,900Active3 beds 2 baths1,287 sq. ft.
$269,900Active3 beds 2 baths1,287 sq. ft.5326 Dennison Drive, Fort Wayne, IN 46835
MLS# 202532261Listed by: HANSEN LANGAS, REALTORS & APPRAISERS - New
 $320,000Active4 beds 3 baths2,051 sq. ft.
$320,000Active4 beds 3 baths2,051 sq. ft.4161 Bradley Drive, Fort Wayne, IN 46818
MLS# 202532228Listed by: UPTOWN REALTY GROUP
