2705 Riveroak Drive, Fort Wayne, IN 46825
Local realty services provided by:ERA First Advantage Realty, Inc.
Listed by:leanne facer
Office:the lt group real estate
MLS#:202534356
Source:Indiana Regional MLS
Price summary
- Price:$439,900
- Price per sq. ft.:$89.14
- Monthly HOA dues:$24.17
About this home
Welcome to this special home in North Pointe Woods neighborhood/w pool association. Immediately you’ll notice the design. The architectural lines were thoughtfully drawn; every room & level caters to any owner's needs & WANTS. But bring YOURSELF, YOUR people & four-legged babies along w/your style & character here because the current tones & colors can easily be background to the furnishings that define YOU. From the inviting warmth of the connected rooms on the main level up to the loft that reaches toward the soaring ceiling on down to the wide-open feel of the basement, you’ll find the spot that feels it’s just for you. Will it be the loft where; after ascending a soft slope of stairs (no grappling hooks needed) you'll encounter a living room before coming to a hallway back to 2 bedrooms, full bath & storage area? The breakfast nook? Maybe the cozy living room where you can sit by the fire? The primary bedroom feels like a vacation sanctuary with its sitting area, double walk-in closets, dual sinks, & garden tub perfect for long soaks. Seriously, if you added a mini fridge & microwave, you'd be certain you were traveling. The basement—a space limited only by your imagination. Will you turn it into an entertainment zone, a card-playing retreat, a home cinema, a yoga or fitness room, or a home office? (Oh, but there is an office on the main floor w/glass French doors from the living room-has a window for soft natural light offering privacy for those who need it but don't want to feel too far away. Maybe THAT room could be a library? Puzzle room?) For the hands-on dreamer, the workbench & unfinished area are waiting for projects back down in the lower level. Do you like entertaining or hosting dinners? Take a peek at the kitchen pictures. There are miles of countertop & cupboard space including the island. If you've been keeping mixers, crockpots, pressure cooker, air fryer, etc. in another room or taking up your pantry, you will have enough for them right where you need them. Tho an eat-in kitchen, current owners have designed it as a sitting/conversation/coffee. From the kitchen one can step out into the "most season" room that is the owner's favorite. They had no idea when moving in this would be where they spend their leisure time. Two sets of sliding doors allow exit into the kitchen or the formal dining room. How can all this space feel so connected & useful? Find out. COME ON OVER!
Contact an agent
Home facts
- Year built:1990
- Listing ID #:202534356
- Added:64 day(s) ago
- Updated:October 30, 2025 at 11:45 PM
Rooms and interior
- Bedrooms:3
- Total bathrooms:3
- Full bathrooms:2
- Living area:3,232 sq. ft.
Heating and cooling
- Cooling:Central Air
- Heating:Forced Air, Gas
Structure and exterior
- Roof:Asphalt, Dimensional Shingles
- Year built:1990
- Building area:3,232 sq. ft.
- Lot area:0.62 Acres
Schools
- High school:Northrop
- Middle school:Shawnee
- Elementary school:Lincoln
Utilities
- Water:City
- Sewer:City
Finances and disclosures
- Price:$439,900
- Price per sq. ft.:$89.14
- Tax amount:$4,433
New listings near 2705 Riveroak Drive
- New
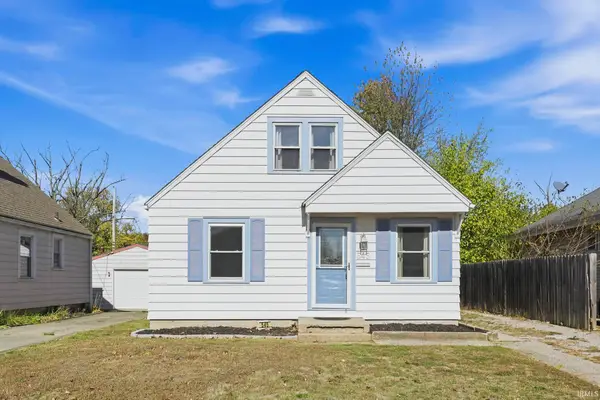 $213,900Active3 beds 2 baths1,830 sq. ft.
$213,900Active3 beds 2 baths1,830 sq. ft.545 Charlotte Avenue, Fort Wayne, IN 46805
MLS# 202544117Listed by: SCHEERER MCCULLOCH REAL ESTATE - New
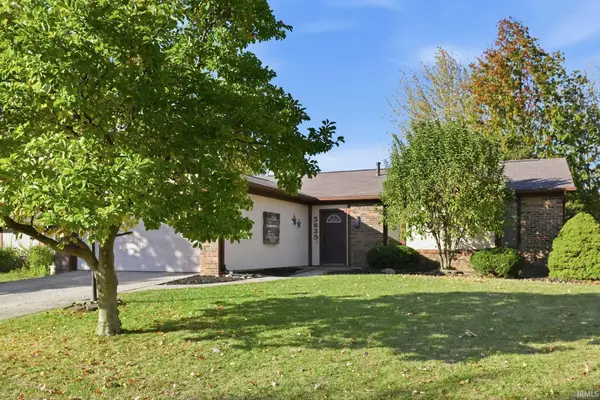 $219,900Active3 beds 2 baths1,914 sq. ft.
$219,900Active3 beds 2 baths1,914 sq. ft.5835 Hinsdale Lane, Fort Wayne, IN 46835
MLS# 202544119Listed by: KELLER WILLIAMS REALTY GROUP - New
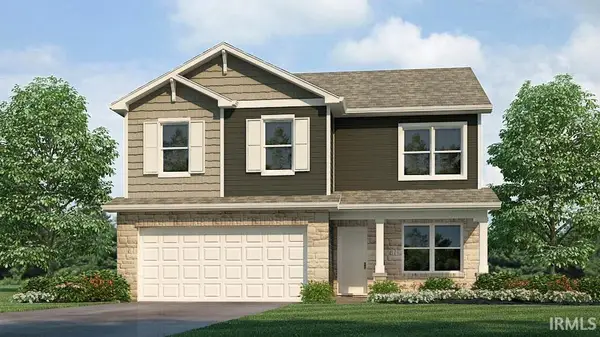 $338,670Active4 beds 3 baths2,053 sq. ft.
$338,670Active4 beds 3 baths2,053 sq. ft.12756 Watts Drive, Fort Wayne, IN 46818
MLS# 202544111Listed by: DRH REALTY OF INDIANA, LLC - New
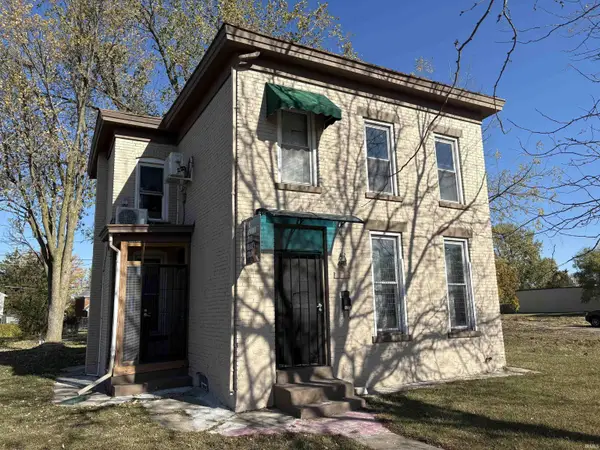 $185,000Active4 beds 3 baths2,010 sq. ft.
$185,000Active4 beds 3 baths2,010 sq. ft.613 E Lewis Street, Fort Wayne, IN 46802
MLS# 202544114Listed by: MORKEN REAL ESTATE SERVICES, INC. - New
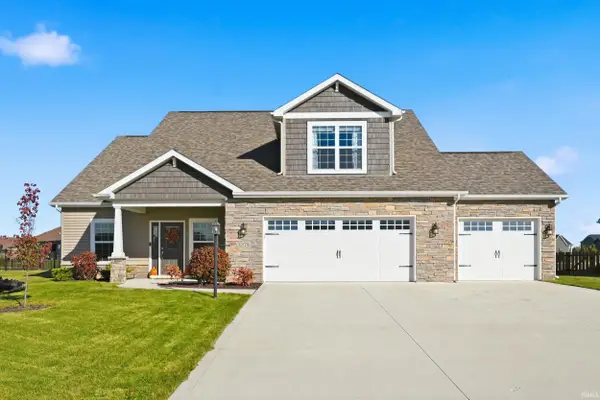 $443,900Active4 beds 3 baths2,593 sq. ft.
$443,900Active4 beds 3 baths2,593 sq. ft.12178 Fazio Drive, Fort Wayne, IN 46818
MLS# 202544091Listed by: MIKE THOMAS ASSOC., INC - New
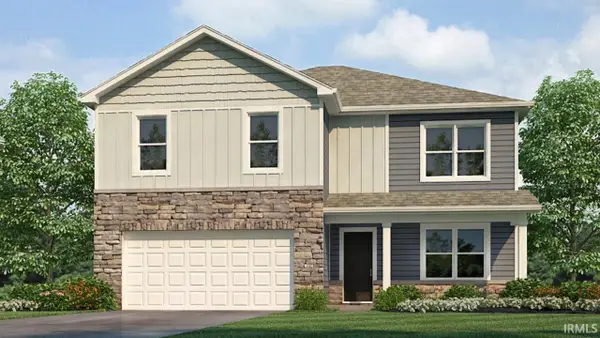 $359,780Active5 beds 3 baths2,600 sq. ft.
$359,780Active5 beds 3 baths2,600 sq. ft.12792 Watts Drive, Fort Wayne, IN 46818
MLS# 202544098Listed by: DRH REALTY OF INDIANA, LLC - New
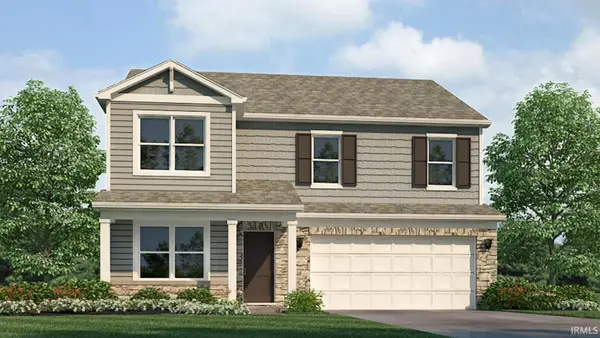 $349,400Active4 beds 3 baths2,346 sq. ft.
$349,400Active4 beds 3 baths2,346 sq. ft.12768 Watts Drive, Fort Wayne, IN 46818
MLS# 202544104Listed by: DRH REALTY OF INDIANA, LLC - New
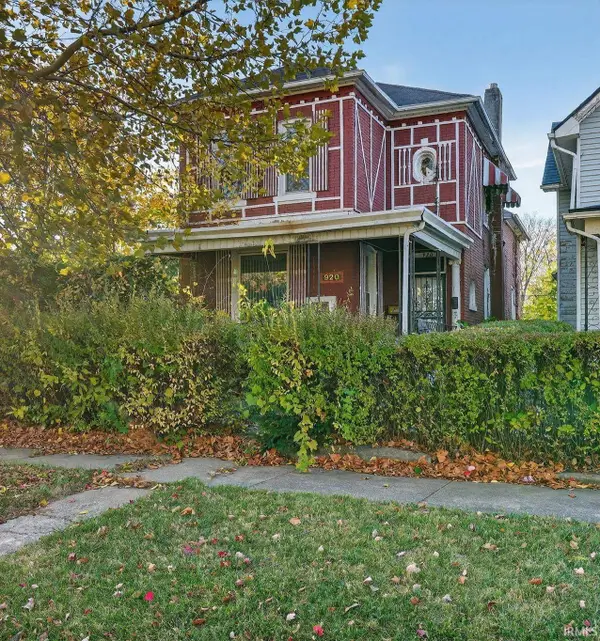 $105,000Active4 beds 4 baths2,072 sq. ft.
$105,000Active4 beds 4 baths2,072 sq. ft.920 Madison Street, Fort Wayne, IN 46803
MLS# 202544078Listed by: EVER REAL ESTATE - New
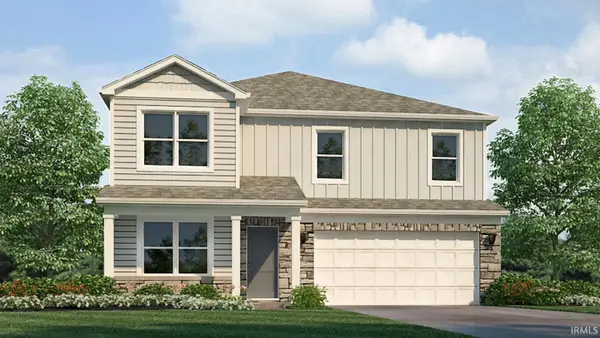 $368,335Active4 beds 3 baths2,346 sq. ft.
$368,335Active4 beds 3 baths2,346 sq. ft.6848 Jerome Park Place, Fort Wayne, IN 46835
MLS# 202544081Listed by: DRH REALTY OF INDIANA, LLC - New
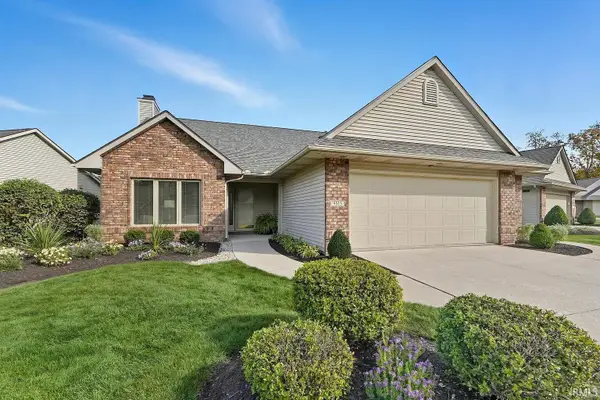 $369,000Active3 beds 2 baths1,818 sq. ft.
$369,000Active3 beds 2 baths1,818 sq. ft.9515 Shadecreek Place, Fort Wayne, IN 46835
MLS# 202544068Listed by: BEYCOME BROKERAGE REALTY
