9515 Shadecreek Place, Fort Wayne, IN 46835
Local realty services provided by:ERA Crossroads
Listed by:steve koleno
Office:beycome brokerage realty
MLS#:202544068
Source:Indiana Regional MLS
Price summary
- Price:$369,000
- Price per sq. ft.:$202.97
- Monthly HOA dues:$205
About this home
Welcome to Shadecreek Place – a taste of luxury in northeast Fort Wayne’s Mill Creek community. This one-level villa offers the great combination of comfort, convenience, and charm. Step inside to discover a bright, open layout accentuated by a gas fireplace focal point and flowing into easy care living spaces. The functional floor plan includes: 3 bedrooms, 2 full baths, with the third bedroom adaptable as a den, home office, or guest retreat. The master suite features two generous walk-in closets and en-suite bath with a walk-in tile shower, and dual vanities. The kitchen and utility areas boast ceramic tile floors, ample cabinetry, and thoughtful finishes while the sunroom offers a beautiful location for entertaining or quiet evenings. Recent updates provide peace of mind, including a new roof (2025) and new furnace and air conditioner (2019). Exterior maintenance—such as lawn mowing and snow removal are handled by the HOA, allowing you more time to enjoy the good life. Situated near shopping, restaurants, golf courses, and major roadways, this villa blends ease of living with an active, connected lifestyle. If you value a refined home in a friendly, maintenance-free neighborhood, Shade creek Place deserves your attention.
Contact an agent
Home facts
- Year built:1998
- Listing ID #:202544068
- Added:1 day(s) ago
- Updated:October 30, 2025 at 07:48 PM
Rooms and interior
- Bedrooms:3
- Total bathrooms:2
- Full bathrooms:2
- Living area:1,818 sq. ft.
Heating and cooling
- Cooling:Central Air
- Heating:Forced Air, Gas
Structure and exterior
- Year built:1998
- Building area:1,818 sq. ft.
- Lot area:0.23 Acres
Schools
- High school:Northrop
- Middle school:Jefferson
- Elementary school:Arlington
Utilities
- Water:City
- Sewer:City
Finances and disclosures
- Price:$369,000
- Price per sq. ft.:$202.97
- Tax amount:$2,659
New listings near 9515 Shadecreek Place
- New
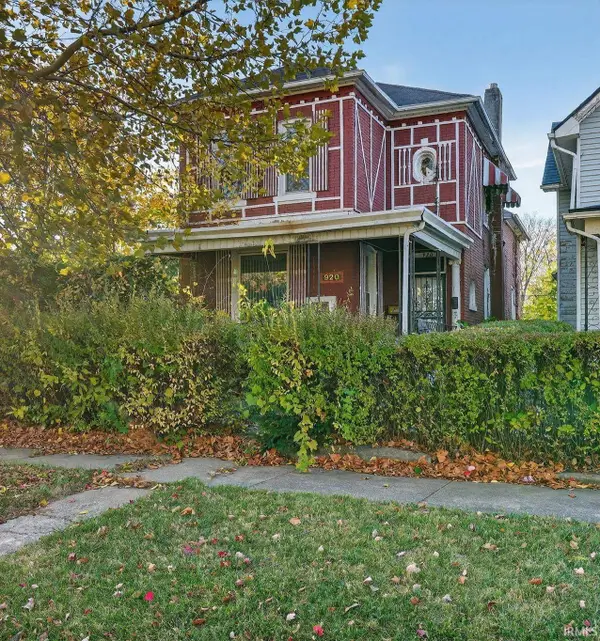 $105,000Active4 beds 4 baths2,072 sq. ft.
$105,000Active4 beds 4 baths2,072 sq. ft.920 Madison Street, Fort Wayne, IN 46803
MLS# 202544078Listed by: EVER REAL ESTATE - New
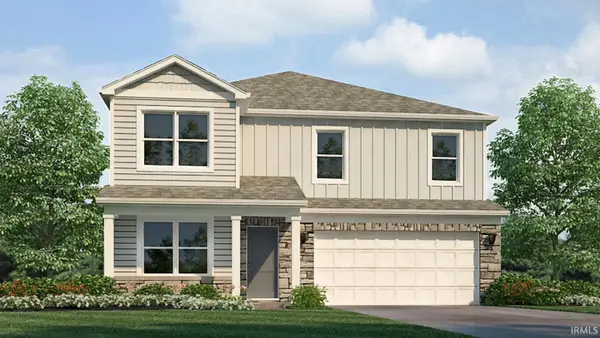 $368,335Active4 beds 3 baths2,346 sq. ft.
$368,335Active4 beds 3 baths2,346 sq. ft.6848 Jerome Park Place, Fort Wayne, IN 46835
MLS# 202544081Listed by: DRH REALTY OF INDIANA, LLC - New
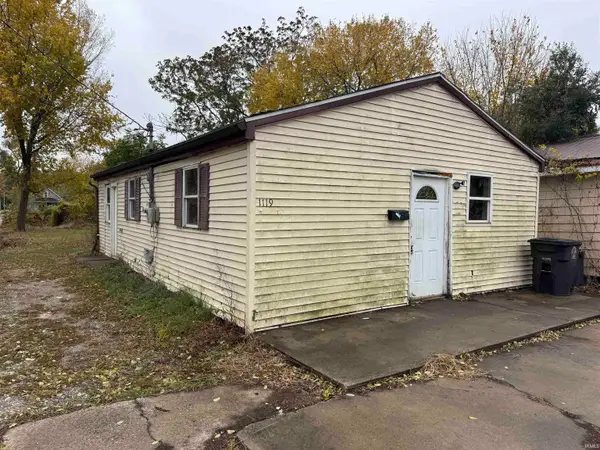 $64,900Active2 beds 1 baths792 sq. ft.
$64,900Active2 beds 1 baths792 sq. ft.1119 Polk Street, Fort Wayne, IN 46808
MLS# 202544069Listed by: CENTURY 21 BRADLEY REALTY, INC - New
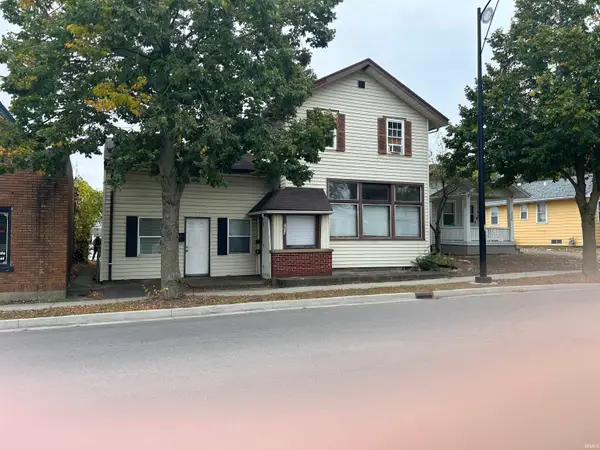 $179,900Active3 beds 3 baths2,350 sq. ft.
$179,900Active3 beds 3 baths2,350 sq. ft.2604 Sherman Boulevard, Fort Wayne, IN 46808
MLS# 202544076Listed by: KEYSTONE REAL ESTATE SALES, LLC - New
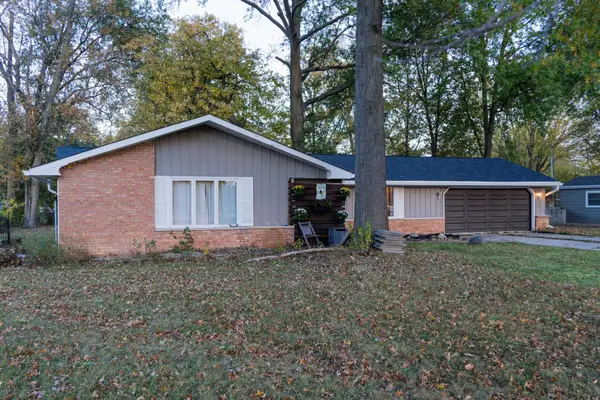 $255,000Active3 beds 2 baths1,260 sq. ft.
$255,000Active3 beds 2 baths1,260 sq. ft.4920 Wheelock Road, Fort Wayne, IN 46835
MLS# 202544057Listed by: COLDWELL BANKER REAL ESTATE GR - New
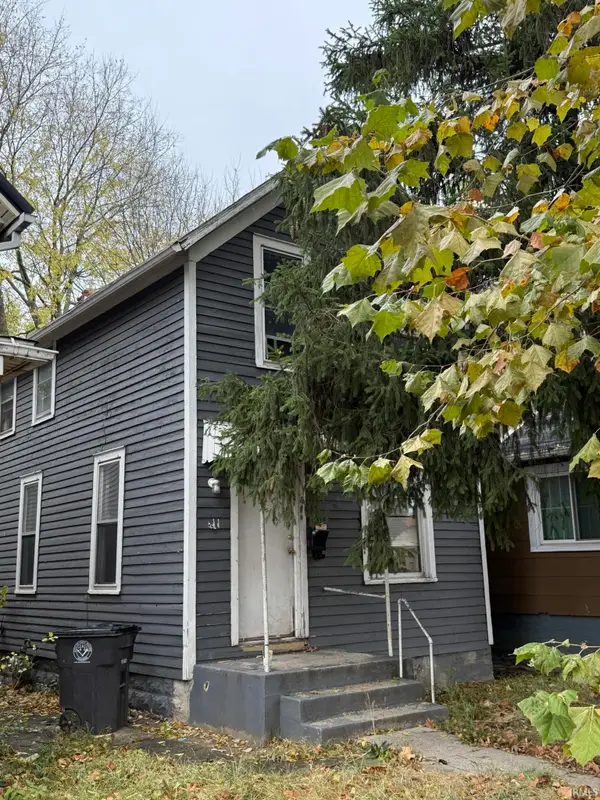 $55,000Active3 beds 2 baths1,280 sq. ft.
$55,000Active3 beds 2 baths1,280 sq. ft.411 Wiebke Street, Fort Wayne, IN 46806
MLS# 202544060Listed by: METRO REAL ESTATE, LLC - New
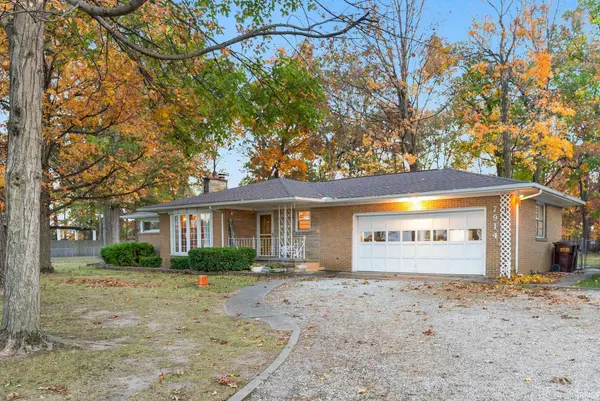 $319,900Active3 beds 2 baths1,959 sq. ft.
$319,900Active3 beds 2 baths1,959 sq. ft.7914 Rothman Road, Fort Wayne, IN 46835
MLS# 202544030Listed by: ANTHONY REALTORS - Open Sun, 3 to 4:30pmNew
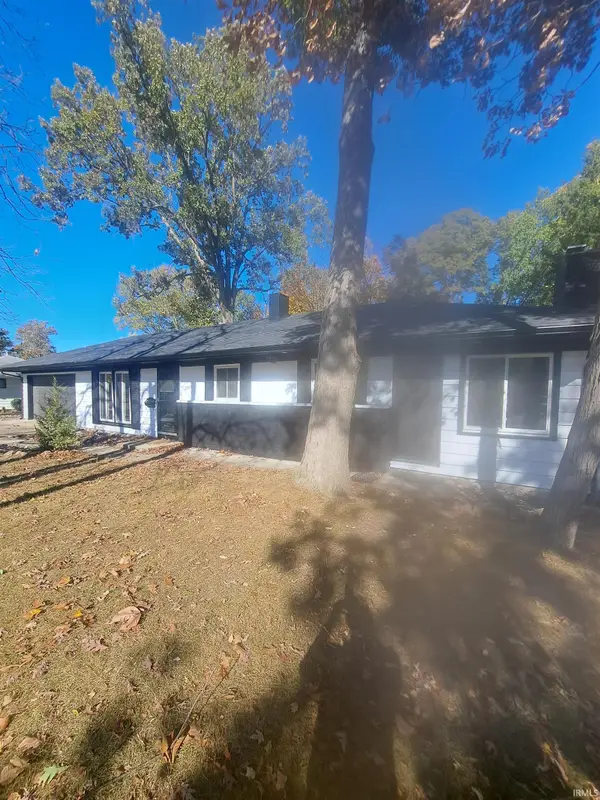 $209,900Active3 beds 1 baths1,275 sq. ft.
$209,900Active3 beds 1 baths1,275 sq. ft.3343 Vance Avenue, Fort Wayne, IN 46805
MLS# 202544032Listed by: BOOK REAL ESTATE SERVICES, LLC - New
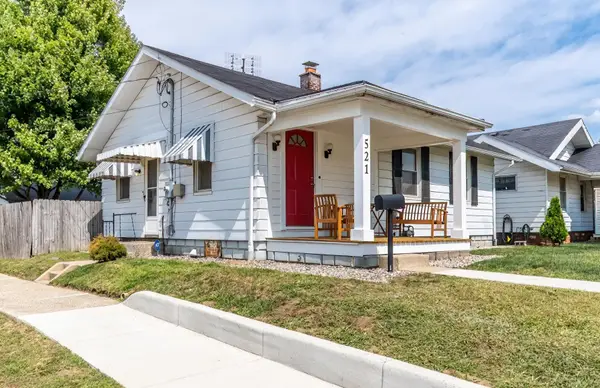 $149,900Active2 beds 1 baths937 sq. ft.
$149,900Active2 beds 1 baths937 sq. ft.521 Stadium Drive, Fort Wayne, IN 46805
MLS# 202544016Listed by: COLDWELL BANKER REAL ESTATE GR
