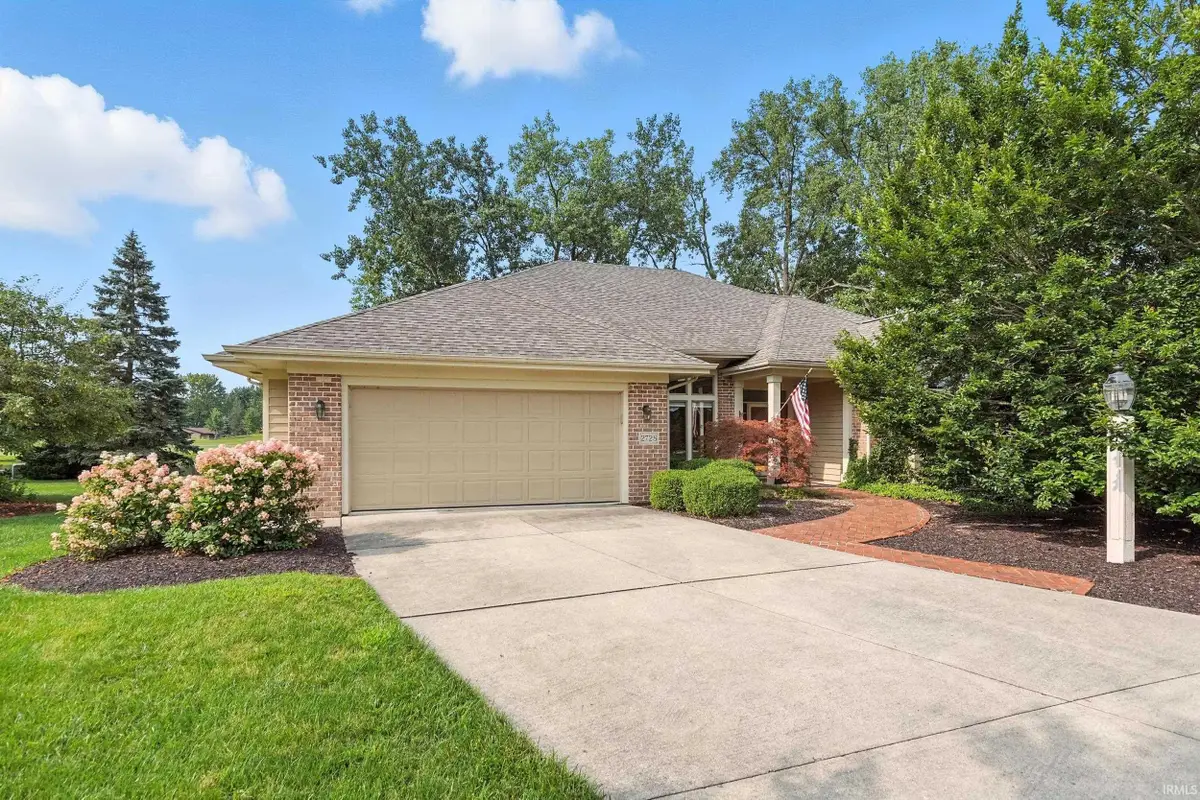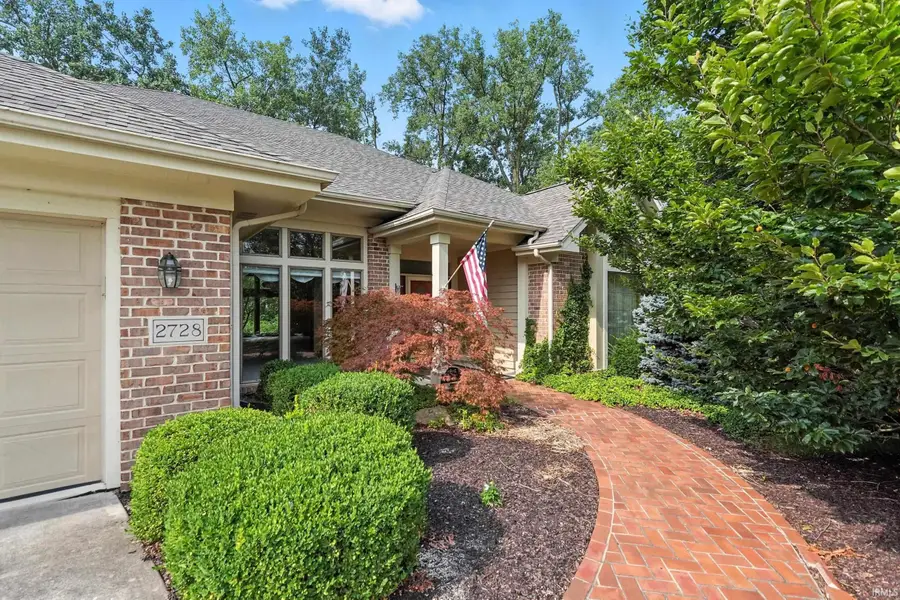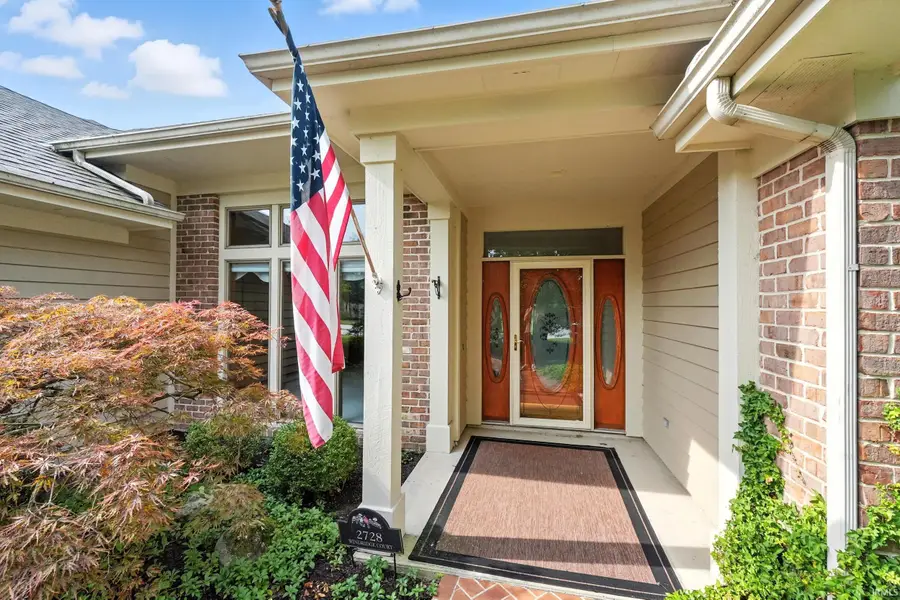2728 Windridge Court, Fort Wayne, IN 46845
Local realty services provided by:ERA Crossroads



Listed by:michael mckinney
Office:mike thomas assoc., inc
MLS#:202530961
Source:Indiana Regional MLS
Price summary
- Price:$409,900
- Price per sq. ft.:$161
- Monthly HOA dues:$216.67
About this home
Welcome to this well maintained one owner 4BR/2.5BA Villa tucked away on a waterfront golf course lot in Autumn Ridge Villas. As you approach the home you'll notice the privacy and well manicured lawn and mature trees and landscaping. Enter the home and you're welcomed by the floor to ceiling windows in the Great Room with Cathedral ceilings and views to the pond. The large brick fireplace will keep you warm on those winter nights. To the right of entry is a bedroom with a vaulted 10ft ceiling and built-in workspace. This room can easily serve as a Den if desired. To the left upon entry is the formal dining room with custom built-ins. Step into the Chef's eat-in kitchen with custom Harlan Cabinetry throughout along with custom tile backsplash. There is a breakfast nook and access to a Four Seasons room to allow the outside in all year long. Step outside to enjoy the large yard and pond and golf course views on your patio. There is a built-in natural gas grill with no need for propane tanks anymore. You'll enjoy having family and friends over for cookouts while enjoying the privacy of your outdoor space. There is a bedroom right off of the kitchen that the homeowner used as a craft room. There is a separate entrance from this room to the oversized two car garage with plenty of space for a golf cart. The laundry room and half bath are present as you enter into the house from the other garage door. Make your way to the opposite side of the home where you'll find the Primary Suite with trey ceiling and an additional brick fireplace. The large Primary bath boasts a jetted soaking tub and separate shower along with a spacious walk-in closet with custom shelving and built-in drawer system. The third bedroom is down the hall along with the second full bath. The home is equipped with a whole house vacuum system and security system. This property is a blank canvas for you to make your own! With its close proximity to 469, Lutheran and Dupont hospitals, shopping, restaurants, and entertainment what more could you want!
Contact an agent
Home facts
- Year built:1996
- Listing Id #:202530961
- Added:8 day(s) ago
- Updated:August 14, 2025 at 07:26 AM
Rooms and interior
- Bedrooms:4
- Total bathrooms:3
- Full bathrooms:2
- Living area:2,546 sq. ft.
Heating and cooling
- Cooling:Central Air
- Heating:Forced Air, Gas
Structure and exterior
- Roof:Asphalt
- Year built:1996
- Building area:2,546 sq. ft.
- Lot area:0.28 Acres
Schools
- High school:Carroll
- Middle school:Maple Creek
- Elementary school:Perry Hill
Utilities
- Water:City
- Sewer:City
Finances and disclosures
- Price:$409,900
- Price per sq. ft.:$161
- Tax amount:$2,786
New listings near 2728 Windridge Court
- New
 $225,000Active2.26 Acres
$225,000Active2.26 Acres14833 Auburn Road, Fort Wayne, IN 46845
MLS# 202532340Listed by: KELLER WILLIAMS REALTY GROUP - New
 $375,000Active3 beds 3 baths2,754 sq. ft.
$375,000Active3 beds 3 baths2,754 sq. ft.9909 Castle Ridge Place, Fort Wayne, IN 46825
MLS# 202532330Listed by: CENTURY 21 BRADLEY REALTY, INC - Open Sun, 1 to 4pmNew
 $345,000Active4 beds 2 baths2,283 sq. ft.
$345,000Active4 beds 2 baths2,283 sq. ft.2503 West Drive, Fort Wayne, IN 46805
MLS# 202532314Listed by: MIKE THOMAS ASSOC., INC - New
 $379,900Active5 beds 3 baths1,749 sq. ft.
$379,900Active5 beds 3 baths1,749 sq. ft.1155 Lagonda Trail, Fort Wayne, IN 46818
MLS# 202532315Listed by: CENTURY 21 BRADLEY REALTY, INC - New
 $375,000Active3 beds 2 baths1,810 sq. ft.
$375,000Active3 beds 2 baths1,810 sq. ft.10609 Bay Bridge Road, Fort Wayne, IN 46845
MLS# 202532317Listed by: DOLLENS APPRAISAL SERVICES, LLC - New
 $374,800Active4 beds 3 baths1,818 sq. ft.
$374,800Active4 beds 3 baths1,818 sq. ft.5116 Mountain Sky Cove, Fort Wayne, IN 46818
MLS# 202532321Listed by: LANCIA HOMES AND REAL ESTATE - New
 $190,000Active4 beds 2 baths1,830 sq. ft.
$190,000Active4 beds 2 baths1,830 sq. ft.2427 Clifton Hills Drive, Fort Wayne, IN 46808
MLS# 202532287Listed by: COLDWELL BANKER REAL ESTATE GROUP - New
 $129,900Active2 beds 1 baths752 sq. ft.
$129,900Active2 beds 1 baths752 sq. ft.4938 Mcclellan Street, Fort Wayne, IN 46807
MLS# 202532247Listed by: BANKERS REALTY INC. - New
 $282,000Active4 beds 3 baths1,760 sq. ft.
$282,000Active4 beds 3 baths1,760 sq. ft.5420 Homestead Road, Fort Wayne, IN 46814
MLS# 202532248Listed by: MIKE THOMAS ASSOC., INC - New
 $269,900Active3 beds 2 baths1,287 sq. ft.
$269,900Active3 beds 2 baths1,287 sq. ft.5326 Dennison Drive, Fort Wayne, IN 46835
MLS# 202532261Listed by: HANSEN LANGAS, REALTORS & APPRAISERS
