2812 Cliffwood Lane, Fort Wayne, IN 46825
Local realty services provided by:ERA First Advantage Realty, Inc.

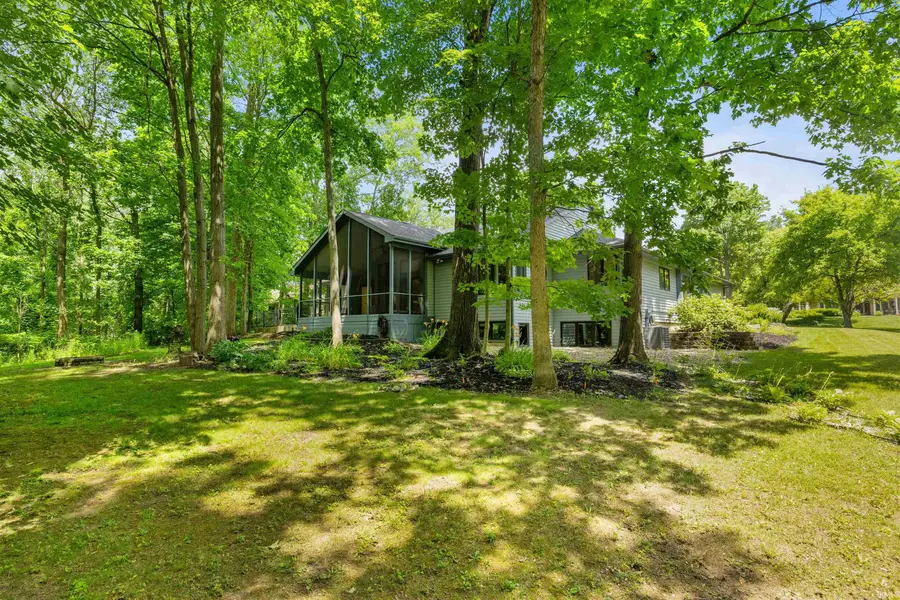
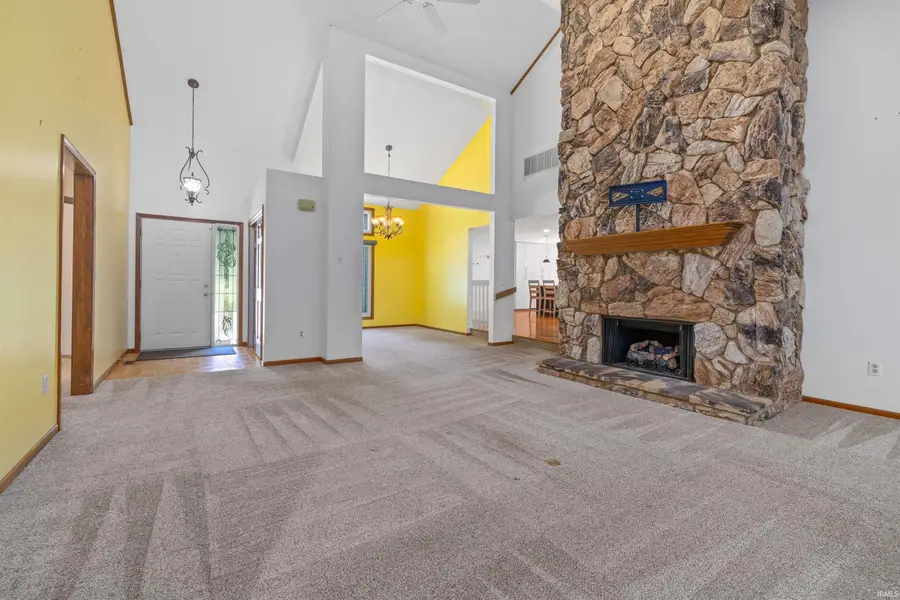
Listed by:danielle paulCell: 260-348-5838
Office:century 21 bradley realty, inc
MLS#:202526049
Source:Indiana Regional MLS
Price summary
- Price:$399,900
- Price per sq. ft.:$133.79
- Monthly HOA dues:$29.17
About this home
Open House Canceled - Split Bedroom Ranch on Finished Daylight Lower Level in North Pointe Woods on a Private Wooded Lot! Tucked away on a tranquil wooded .66-acre lot, this home is truly one-of-a-kind. Featuring 3 bedrooms, 2 full baths, and 2 half baths, this home blends updated features with warm character and unique design. Inside, you'll find vaulted ceilings, expansive windows, and a stunning floor-to-ceiling stone fireplace, all create an inviting atmosphere in the living room, complete with a wet bar, perfect for entertaining! The recently remodeled Chef's kitchen is an absolute dream, featuring beautiful new soft-close cabinetry, quartz countertops, stainless steel appliances, large center island with bar seating, and beautiful hardwood floors. There is also a wall of built-in cabinets providing ample storage for all of your kitchen appliances and cooking essentials too! In the Primary Suite there is a walk-in closet with updated shelving and rods and an updated en-suite bath with ceramic tile, Corian countertops, tiled shower, and corner garden tub. Off the Primary Suite there is also direct access to step outside to the incredible huge screened-in porch with cathedral ceiling‹”ideal for morning coffee or unwinding to the sounds of nature, overlooking the lush backyard and firepit area surrounded by many mature trees. The guest bath has been updated with ceramic tile flooring and new vanity. In the finished daylight lower level you'll find even more living space, complete with a wet bar, gas fireplace, pool table, half bath, and additional storage! This level also includes EverDry Waterproofing and Air Purification system for added peace of mind. Additional updates include: new Andersen sliding door, various window replacements, recently serviced HVAC system, newer water heater 2 years old, updated flooring, updated landscaping filled with beautiful blooming perennials. Don't miss this opportunity to own a meticulously maintained home in a peaceful, nature-filled setting just minutes from all the conveniences of Fort Wayne!
Contact an agent
Home facts
- Year built:1989
- Listing Id #:202526049
- Added:28 day(s) ago
- Updated:August 05, 2025 at 07:27 AM
Rooms and interior
- Bedrooms:3
- Total bathrooms:4
- Full bathrooms:2
- Living area:2,837 sq. ft.
Heating and cooling
- Cooling:Central Air
- Heating:Forced Air, Gas
Structure and exterior
- Roof:Asphalt, Shingle
- Year built:1989
- Building area:2,837 sq. ft.
- Lot area:0.66 Acres
Schools
- High school:Northrop
- Middle school:Shawnee
- Elementary school:Lincoln
Utilities
- Water:City
- Sewer:City
Finances and disclosures
- Price:$399,900
- Price per sq. ft.:$133.79
- Tax amount:$4,072
New listings near 2812 Cliffwood Lane
- New
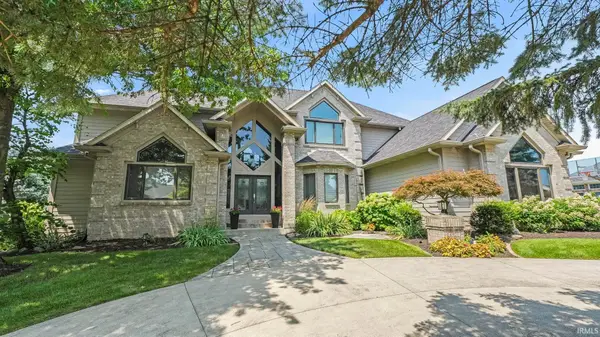 $859,000Active5 beds 5 baths6,270 sq. ft.
$859,000Active5 beds 5 baths6,270 sq. ft.6921 Mangrove Lane, Fort Wayne, IN 46835
MLS# 202530738Listed by: TRUEBLOOD REAL ESTATE, LLC. - New
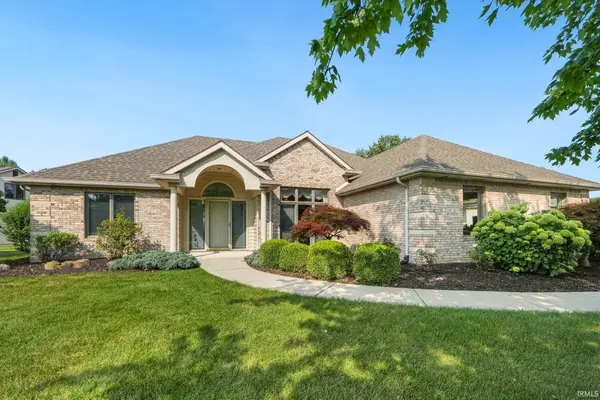 $359,900Active3 beds 2 baths2,025 sq. ft.
$359,900Active3 beds 2 baths2,025 sq. ft.2106 Lake Ridge Drive, Fort Wayne, IN 46804
MLS# 202530736Listed by: SHEARER REALTORS, LLC - New
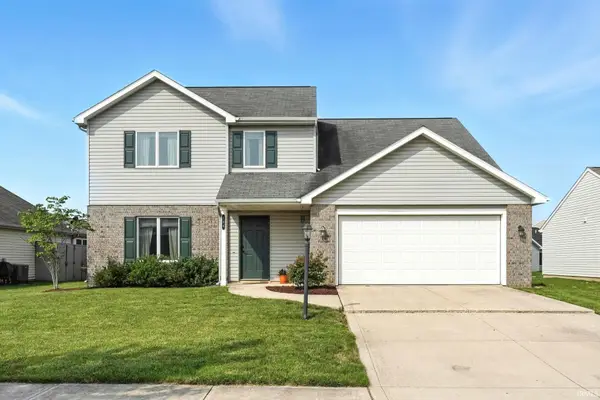 $269,900Active3 beds 3 baths1,586 sq. ft.
$269,900Active3 beds 3 baths1,586 sq. ft.184 Greenpointe Pkwy, Fort Wayne, IN 46814
MLS# 202530730Listed by: KELLER WILLIAMS REALTY GROUP - New
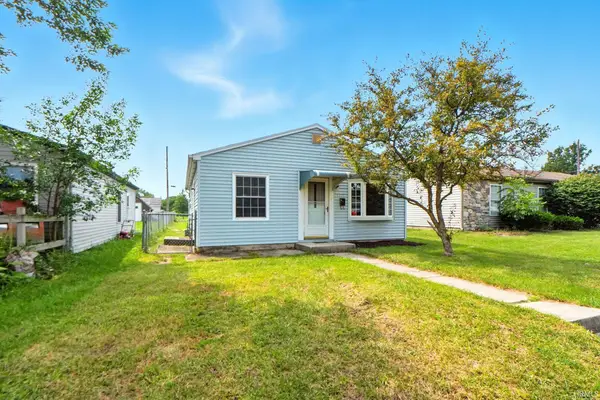 $134,900Active3 beds 1 baths925 sq. ft.
$134,900Active3 beds 1 baths925 sq. ft.5410 Mcclellan Street, Fort Wayne, IN 46807
MLS# 202530732Listed by: CENTURY 21 BRADLEY REALTY, INC - New
 $229,900Active2 beds 2 baths1,022 sq. ft.
$229,900Active2 beds 2 baths1,022 sq. ft.1242 Grant Avenue, Fort Wayne, IN 46803
MLS# 202530722Listed by: RE/MAX RESULTS - New
 $414,900Active4 beds 3 baths2,322 sq. ft.
$414,900Active4 beds 3 baths2,322 sq. ft.1577 Bracht Court, Huntertown, IN 46748
MLS# 202530681Listed by: HELLER & SONS, INC. - New
 $174,900Active3 beds 2 baths1,426 sq. ft.
$174,900Active3 beds 2 baths1,426 sq. ft.3202 Hoagland Avenue, Fort Wayne, IN 46807
MLS# 202530696Listed by: COLDWELL BANKER REAL ESTATE GR - New
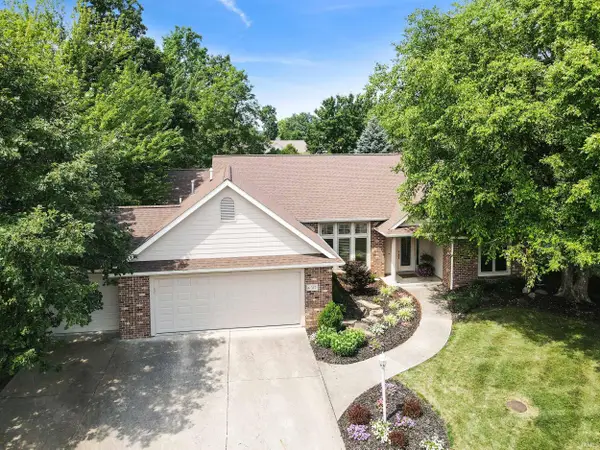 $379,900Active3 beds 3 baths2,172 sq. ft.
$379,900Active3 beds 3 baths2,172 sq. ft.6517 Drakes Bay Run, Fort Wayne, IN 46835
MLS# 202530660Listed by: CENTURY 21 BRADLEY REALTY, INC - New
 $199,900Active3 beds 2 baths1,494 sq. ft.
$199,900Active3 beds 2 baths1,494 sq. ft.924 Nuttman Avenue, Fort Wayne, IN 46807
MLS# 202530651Listed by: CENTURY 21 BRADLEY REALTY, INC - New
 $134,900Active2 beds 1 baths988 sq. ft.
$134,900Active2 beds 1 baths988 sq. ft.3405 Oliver Street, Fort Wayne, IN 46806
MLS# 202530632Listed by: JM REALTY ASSOCIATES, INC.
