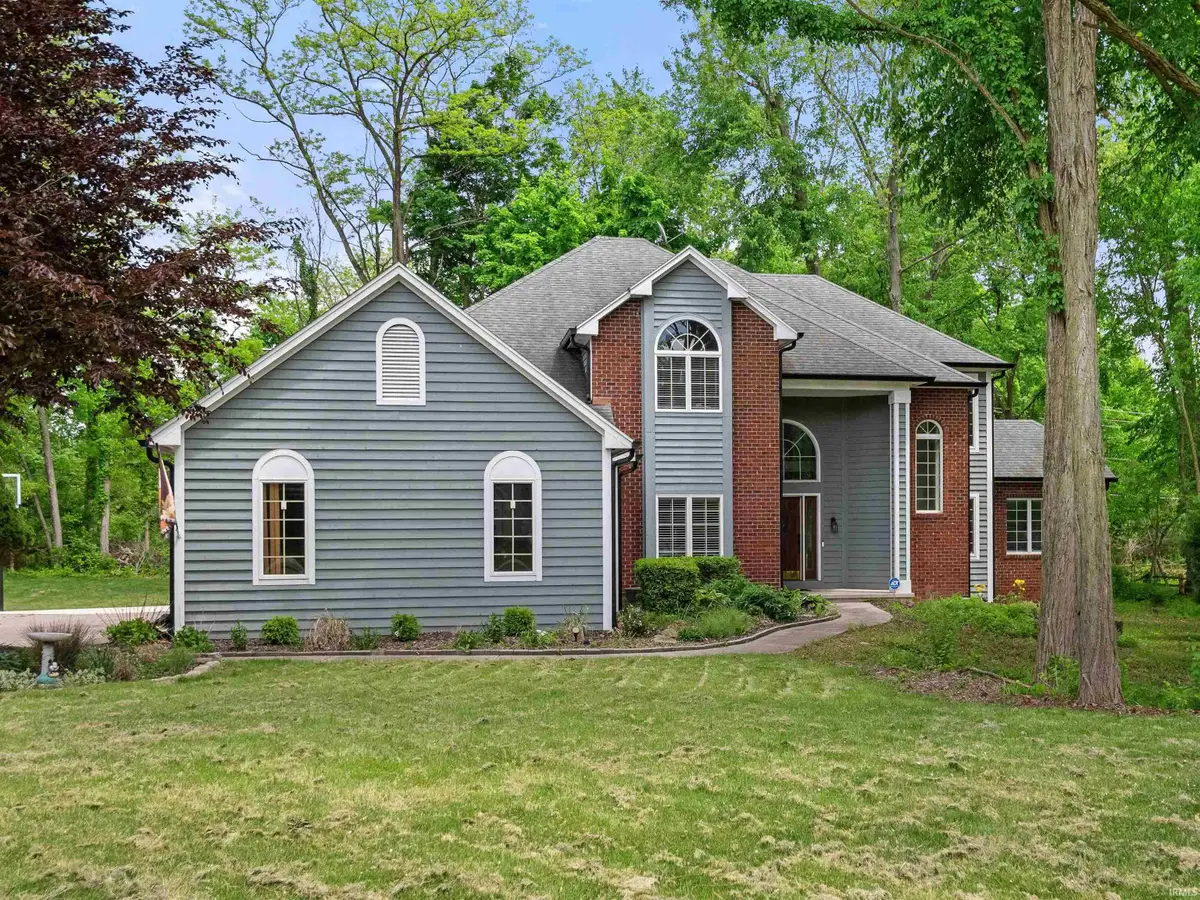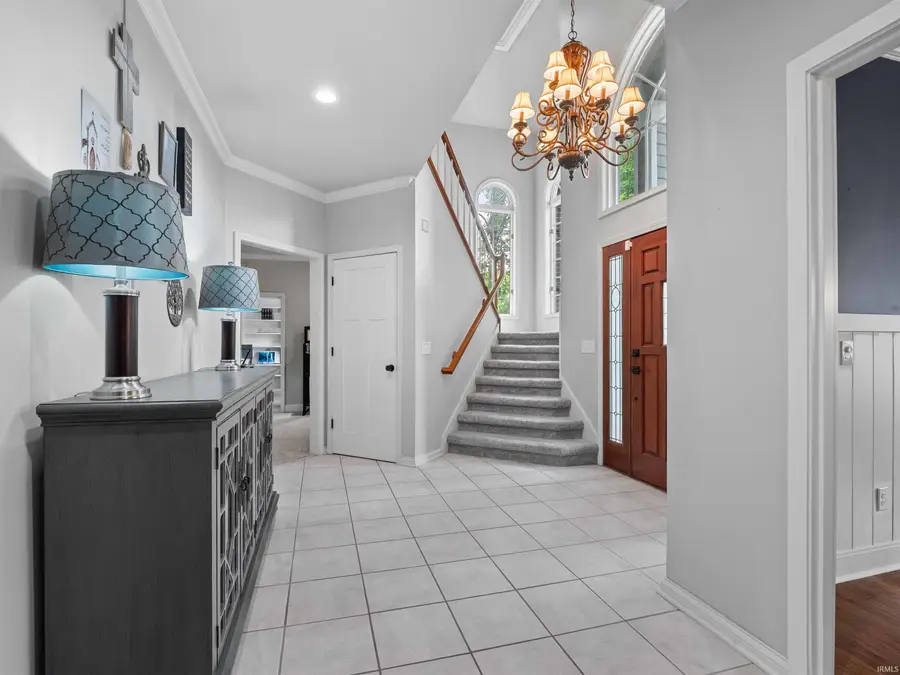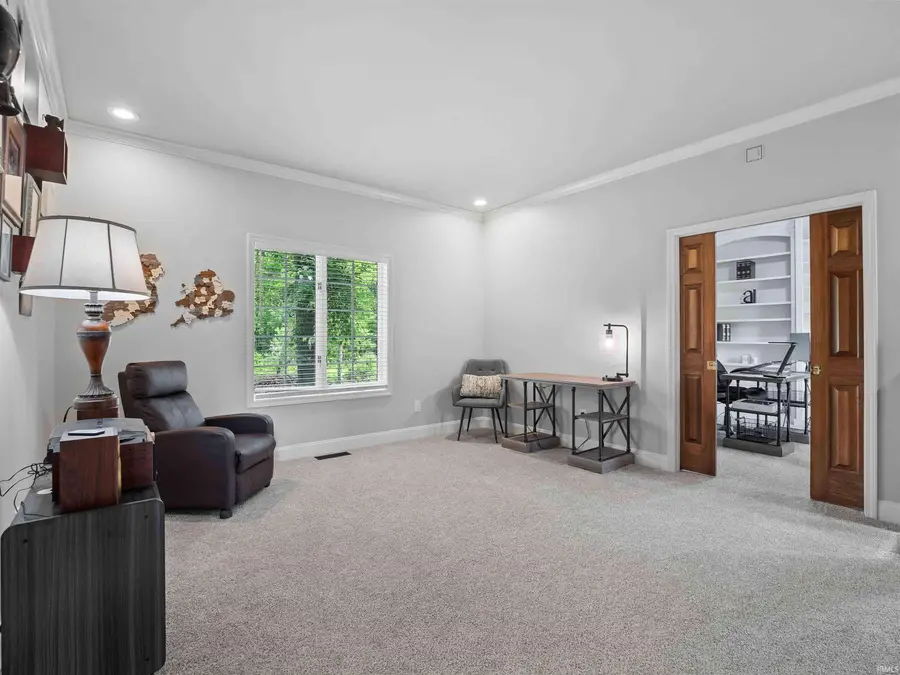2831 Covington Hollow Trail, Fort Wayne, IN 46804
Local realty services provided by:ERA First Advantage Realty, Inc.



2831 Covington Hollow Trail,Fort Wayne, IN 46804
$499,000
- 5 Beds
- 4 Baths
- 3,952 sq. ft.
- Single family
- Active
Listed by:beth goldsmithCell: 260-414-9903
Office:north eastern group realty
MLS#:202518765
Source:Indiana Regional MLS
Price summary
- Price:$499,000
- Price per sq. ft.:$103.53
- Monthly HOA dues:$38.33
About this home
Motivated seller moved out of state. Note the incredible price for all this space. Attractively appointed on a .67 acre lot that offers a perfect blend of privacy, mature trees, and convenience while also just just minutes from schools, shopping, healthcare, and everyday essentials. The timeless floor plan features four spacious bedrooms upstairs, plus a fifth bedroom and full bath in the finished basement—ideal for a guest suite or in-law accommodations, complete with private exterior access via a separate staircase. Enjoy thoughtful updates throughout the main level, including fresh paint, brand-new carpet (May 2025), updated baseboards, crisp white trim, and charming shiplap accents in the cozy family room. You'll also find a dedicated home office/study area and an inviting three-season room. Upstairs boasts continued upgrades with white trim, new doors and light fixtures, newer carpet, a fully renovated hall bath, and a new tile shower in the primary ensuite. Generous closet and storage space can be found throughout the home, with additional dry storage in the unfinished portion of the basement. Other recent improvements include a newer roof, upgraded HVAC, and new water heater—offering peace of mind and energy efficiency.
Contact an agent
Home facts
- Year built:1991
- Listing Id #:202518765
- Added:85 day(s) ago
- Updated:August 14, 2025 at 03:03 PM
Rooms and interior
- Bedrooms:5
- Total bathrooms:4
- Full bathrooms:3
- Living area:3,952 sq. ft.
Heating and cooling
- Cooling:Central Air
- Heating:Forced Air, Gas
Structure and exterior
- Roof:Asphalt
- Year built:1991
- Building area:3,952 sq. ft.
- Lot area:0.67 Acres
Schools
- High school:Homestead
- Middle school:Summit
- Elementary school:Haverhill
Utilities
- Water:City
- Sewer:Public
Finances and disclosures
- Price:$499,000
- Price per sq. ft.:$103.53
- Tax amount:$5,420
New listings near 2831 Covington Hollow Trail
- New
 $345,000Active4 beds 2 baths2,283 sq. ft.
$345,000Active4 beds 2 baths2,283 sq. ft.2503 West Drive, Fort Wayne, IN 46805
MLS# 202532314Listed by: MIKE THOMAS ASSOC., INC - New
 $379,900Active5 beds 3 baths1,749 sq. ft.
$379,900Active5 beds 3 baths1,749 sq. ft.1155 Lagonda Trail, Fort Wayne, IN 46818
MLS# 202532315Listed by: CENTURY 21 BRADLEY REALTY, INC - New
 $375,000Active3 beds 2 baths1,810 sq. ft.
$375,000Active3 beds 2 baths1,810 sq. ft.10609 Bay Bridge Road, Fort Wayne, IN 46845
MLS# 202532317Listed by: DOLLENS APPRAISAL SERVICES, LLC - New
 $374,800Active4 beds 3 baths1,818 sq. ft.
$374,800Active4 beds 3 baths1,818 sq. ft.5116 Mountain Sky Cove, Fort Wayne, IN 46818
MLS# 202532321Listed by: LANCIA HOMES AND REAL ESTATE - New
 $190,000Active4 beds 2 baths1,830 sq. ft.
$190,000Active4 beds 2 baths1,830 sq. ft.2427 Clifton Hills Drive, Fort Wayne, IN 46808
MLS# 202532287Listed by: COLDWELL BANKER REAL ESTATE GROUP - New
 $129,900Active2 beds 1 baths752 sq. ft.
$129,900Active2 beds 1 baths752 sq. ft.4938 Mcclellan Street, Fort Wayne, IN 46807
MLS# 202532247Listed by: BANKERS REALTY INC. - New
 $282,000Active4 beds 3 baths1,760 sq. ft.
$282,000Active4 beds 3 baths1,760 sq. ft.5420 Homestead Road, Fort Wayne, IN 46814
MLS# 202532248Listed by: MIKE THOMAS ASSOC., INC - New
 $269,900Active3 beds 2 baths1,287 sq. ft.
$269,900Active3 beds 2 baths1,287 sq. ft.5326 Dennison Drive, Fort Wayne, IN 46835
MLS# 202532261Listed by: HANSEN LANGAS, REALTORS & APPRAISERS - New
 $320,000Active4 beds 3 baths2,051 sq. ft.
$320,000Active4 beds 3 baths2,051 sq. ft.4161 Bradley Drive, Fort Wayne, IN 46818
MLS# 202532228Listed by: UPTOWN REALTY GROUP - New
 $159,900Active3 beds 2 baths1,121 sq. ft.
$159,900Active3 beds 2 baths1,121 sq. ft.5962 Saint Joe Road, Fort Wayne, IN 46835
MLS# 202532229Listed by: RE/MAX RESULTS
