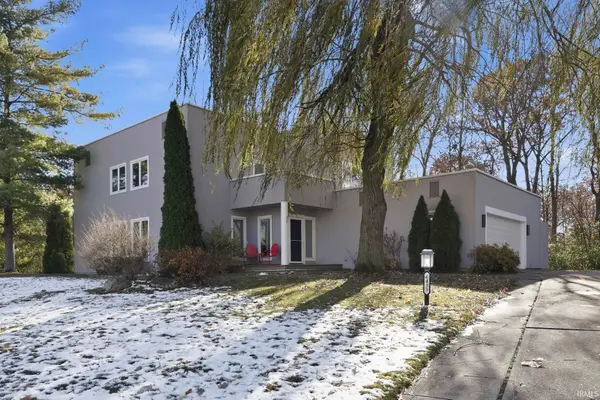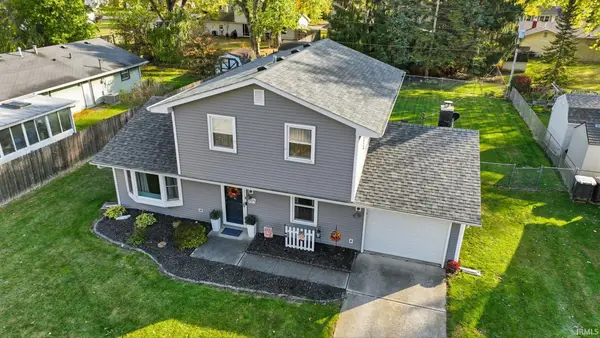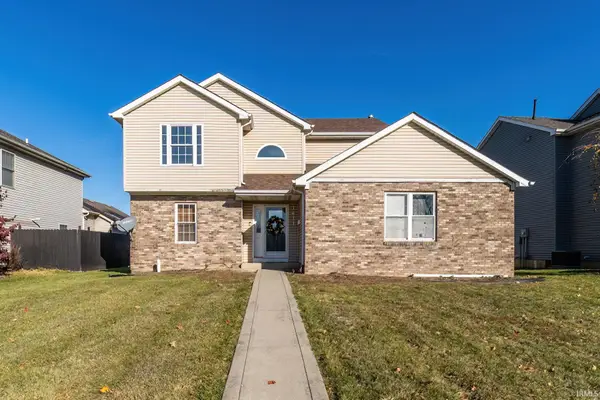2877 Leon Cove, Fort Wayne, IN 46845
Local realty services provided by:ERA First Advantage Realty, Inc.
Listed by: dana botteronCell: 260-385-2468
Office: century 21 bradley realty, inc
MLS#:202528071
Source:Indiana Regional MLS
Price summary
- Price:$509,900
- Price per sq. ft.:$204.04
- Monthly HOA dues:$57.08
About this home
Price improved!! Welcome to this pristine, sprawling ranch in the highly sought-after Northwest Allen County School District. Just 6 years young, this home offers the feel of new construction‹”without the price tag. With 2,499 finished square feet, it features 3 generously sized bedrooms, 2.5 baths, an open living room, with recently added sunroom/office, and adjoining sitting area by Rivers Edge Construction in 2023! The attention to detail and quality craftsmanship is evident throughout. From the large covered front and back porches to the stained ceiling beams and stone-surround gas fireplace, this home exudes warmth and sophistication. Thoughtful touches like glass pocket doors, built-ins, and custom cabinetry elevate every space. The kitchen is a showstopper, boasting an expansive island with Cambria quartz countertops, ceramic tile backsplash, soft-close dovetailed cabinets with glass accents, a walk-in pantry with appliance bar, double wall oven, 5-burner gas range with custom vent hood, stainless refrigerator, microwave drawer, and a brand-new Bosch dishwasher (2025). The primary suite is a true retreat, filled with natural light and features a dual-sink vanity with quartz countertops, a walk-in tiled shower with dual showerheads and a bench, and a sharable walk-in closet with custom shelving. Additional upgrades include designer lighting, custom double-blind window treatments, CAT 5 wiring in every room, smart thermostat, humidifier, water softener, 240V outlet in the garage, Maramac garage door opener, fascia-mounted exterior outlets, an extended rear concrete patio, white vinyl fencing, and professional landscaping. Ideally located just minutes from Parkview North, I-69, shopping, dining, and more‹”this home truly has it all!
Contact an agent
Home facts
- Year built:2019
- Listing ID #:202528071
- Added:118 day(s) ago
- Updated:November 14, 2025 at 04:33 PM
Rooms and interior
- Bedrooms:3
- Total bathrooms:3
- Full bathrooms:2
- Living area:2,499 sq. ft.
Heating and cooling
- Cooling:Central Air
- Heating:Forced Air, Gas
Structure and exterior
- Roof:Dimensional Shingles
- Year built:2019
- Building area:2,499 sq. ft.
- Lot area:0.3 Acres
Schools
- High school:Carroll
- Middle school:Maple Creek
- Elementary school:Cedar Canyon
Utilities
- Water:City
- Sewer:City
Finances and disclosures
- Price:$509,900
- Price per sq. ft.:$204.04
- Tax amount:$3,557
New listings near 2877 Leon Cove
- New
 $164,900Active2 beds 1 baths1,436 sq. ft.
$164,900Active2 beds 1 baths1,436 sq. ft.2509 N Clinton Street, Fort Wayne, IN 46805
MLS# 202545949Listed by: COLDWELL BANKER REAL ESTATE GROUP - New
 $475,000Active5 beds 3 baths5,563 sq. ft.
$475,000Active5 beds 3 baths5,563 sq. ft.827 W Rudisill Boulevard, Fort Wayne, IN 46807
MLS# 202545969Listed by: NORTH EASTERN GROUP REALTY - New
 $374,900Active4 beds 4 baths3,265 sq. ft.
$374,900Active4 beds 4 baths3,265 sq. ft.6433 Sheffield Cove, Fort Wayne, IN 46804
MLS# 202545973Listed by: AGENCY & CO. REAL ESTATE - New
 $209,900Active3 beds 2 baths1,432 sq. ft.
$209,900Active3 beds 2 baths1,432 sq. ft.7428 Placer Run, Fort Wayne, IN 46815
MLS# 202545958Listed by: EXP REALTY, LLC - New
 $220,000Active5 beds 3 baths2,895 sq. ft.
$220,000Active5 beds 3 baths2,895 sq. ft.1411 Fisher Street, Fort Wayne, IN 46803
MLS# 202545965Listed by: KELLER WILLIAMS REALTY GROUP - New
 $449,900Active4 beds 3 baths2,426 sq. ft.
$449,900Active4 beds 3 baths2,426 sq. ft.11516 Carroll Cove, Fort Wayne, IN 46818
MLS# 202545954Listed by: NORTH EASTERN GROUP REALTY - New
 $169,900Active3 beds 1 baths1,608 sq. ft.
$169,900Active3 beds 1 baths1,608 sq. ft.112 Lexington Court, Fort Wayne, IN 46806
MLS# 202545946Listed by: RE/MAX RESULTS - New
 $342,000Active4 beds 3 baths1,852 sq. ft.
$342,000Active4 beds 3 baths1,852 sq. ft.1332 Pueblo Trail, Fort Wayne, IN 46845
MLS# 202545942Listed by: CORNERSTONE REALTY GROUP - New
 $235,000Active3 beds 3 baths1,840 sq. ft.
$235,000Active3 beds 3 baths1,840 sq. ft.1201 Polo Run, Fort Wayne, IN 46825
MLS# 202545940Listed by: CENTURY 21 BRADLEY REALTY, INC - New
 $659,900Active5 beds 4 baths4,432 sq. ft.
$659,900Active5 beds 4 baths4,432 sq. ft.4318 Hatcher Pass, Fort Wayne, IN 46845
MLS# 202545934Listed by: COLDWELL BANKER REAL ESTATE GR
