2908 Dellview Drive, Fort Wayne, IN 46816
Local realty services provided by:ERA First Advantage Realty, Inc.
Listed by:jordan wildmanHome: 260-498-0384
Office:exp realty, llc.
MLS#:202536530
Source:Indiana Regional MLS
Price summary
- Price:$235,000
- Price per sq. ft.:$78.41
- Monthly HOA dues:$1.25
About this home
* CASH, PRIVATE/HARD MONEY, AS-IS OFFERS PREFERRED * Welcome to this charming 3-bedroom, 2.5-bath home with a 2-car attached garage, offering generous living space and endless flexibility to suit your lifestyle. Nestled in the desirable Eastland Gardens community, this home combines comfort, convenience, and thoughtful updates. Highlights include a dry sauna in the basement, perfect for relaxation, along with recent upgrades such as new A/C units, updated kitchen cabinetry, a privacy fence, aluminum shed, and even a new lawnmower for easy upkeep. The spacious layout provides room to entertain, customize, and grow. Located just 3–5 minutes from shopping and dining, this home offers both tranquility and accessibility in one of Fort Wayne’s most welcoming neighborhoods. A perfect blend of style, function, and convenience awaits.
Contact an agent
Home facts
- Year built:1960
- Listing ID #:202536530
- Added:1 day(s) ago
- Updated:September 11, 2025 at 02:46 AM
Rooms and interior
- Bedrooms:3
- Total bathrooms:3
- Full bathrooms:2
- Living area:1,998 sq. ft.
Heating and cooling
- Cooling:Central Air
- Heating:Forced Air, Gas
Structure and exterior
- Roof:Asphalt, Shingle
- Year built:1960
- Building area:1,998 sq. ft.
- Lot area:0.37 Acres
Schools
- High school:New Haven
- Middle school:Prince Chapman
- Elementary school:Southwick
Utilities
- Water:City
- Sewer:City
Finances and disclosures
- Price:$235,000
- Price per sq. ft.:$78.41
- Tax amount:$2,154
New listings near 2908 Dellview Drive
- New
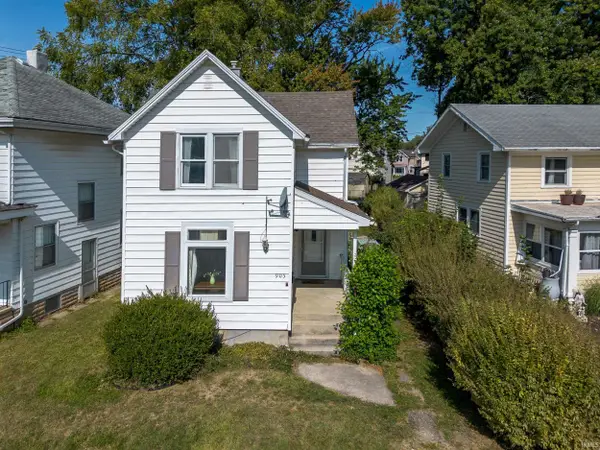 $194,900Active3 beds 2 baths1,424 sq. ft.
$194,900Active3 beds 2 baths1,424 sq. ft.905 Crescent Avenue, Fort Wayne, IN 46805
MLS# 202536599Listed by: NORTH EASTERN GROUP REALTY - New
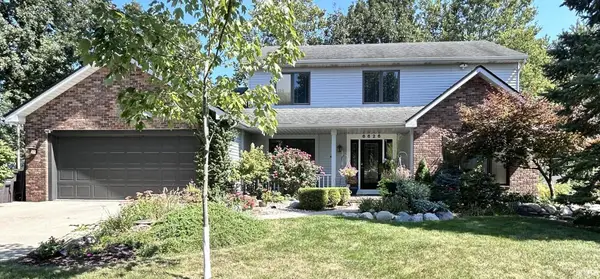 $294,900Active4 beds 3 baths2,517 sq. ft.
$294,900Active4 beds 3 baths2,517 sq. ft.6626 Treemont Court, Fort Wayne, IN 46815
MLS# 202536587Listed by: MINK REALTY - New
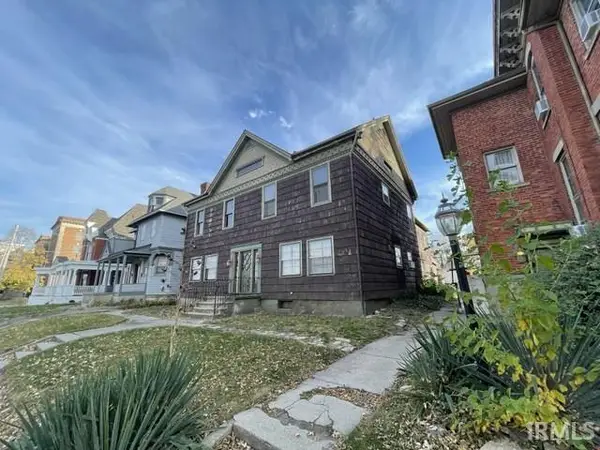 $1,000Active10 beds 10 baths6,346 sq. ft.
$1,000Active10 beds 10 baths6,346 sq. ft.813 W Berry Street, Fort Wayne, IN 46802
MLS# 202536556Listed by: CASH FOR KEYS, LLC - New
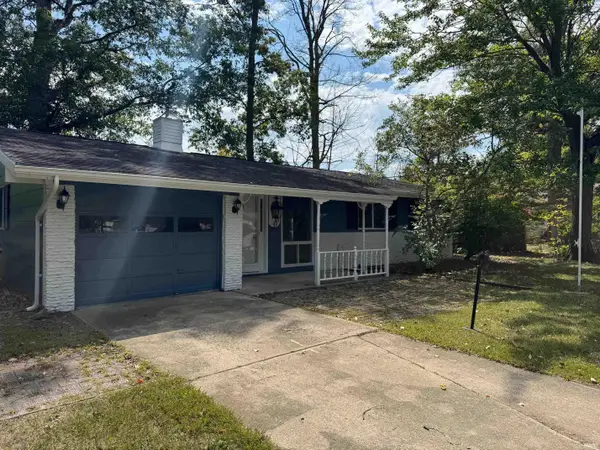 $199,900Active3 beds 2 baths1,229 sq. ft.
$199,900Active3 beds 2 baths1,229 sq. ft.8314 Sunny Lane, Fort Wayne, IN 46835
MLS# 202536560Listed by: EXP REALTY, LLC - New
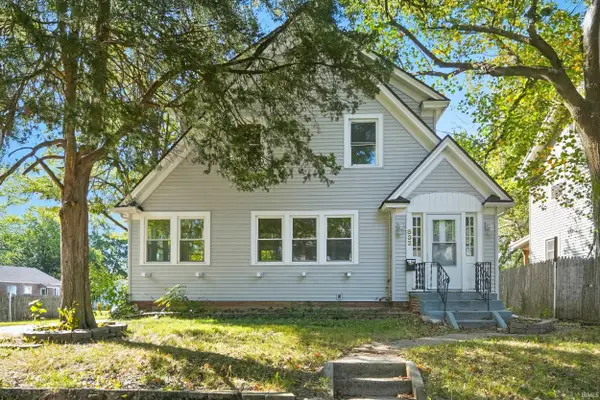 $199,900Active3 beds 2 baths2,914 sq. ft.
$199,900Active3 beds 2 baths2,914 sq. ft.832 Hamilton Avenue, Fort Wayne, IN 46806
MLS# 202536562Listed by: MIKE THOMAS ASSOC., INC - New
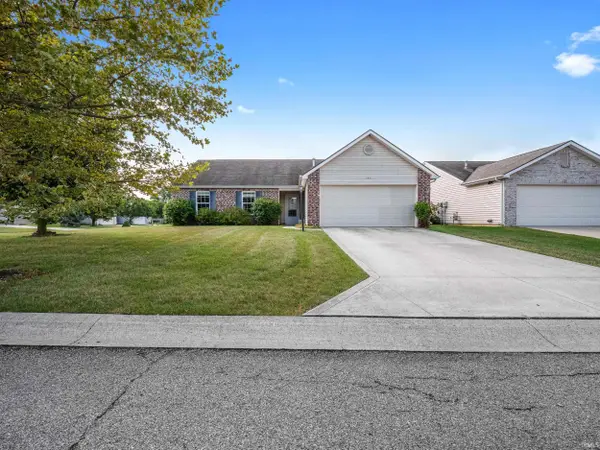 $249,000Active3 beds 2 baths1,424 sq. ft.
$249,000Active3 beds 2 baths1,424 sq. ft.103 Caperiole Place, Fort Wayne, IN 46825
MLS# 202536519Listed by: CENTURY 21 BRADLEY REALTY, INC - New
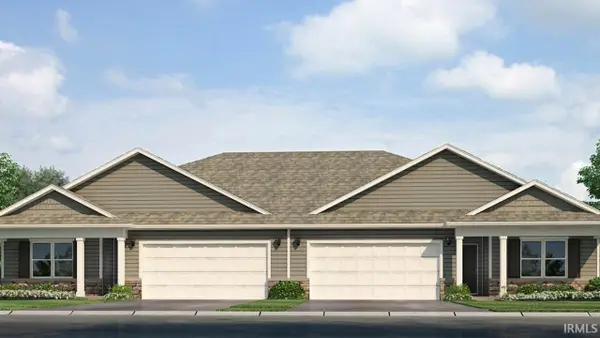 $299,900Active3 beds 2 baths1,498 sq. ft.
$299,900Active3 beds 2 baths1,498 sq. ft.1014 Butler Lake Court, Fort Wayne, IN 46818
MLS# 202536525Listed by: DRH REALTY OF INDIANA, LLC - New
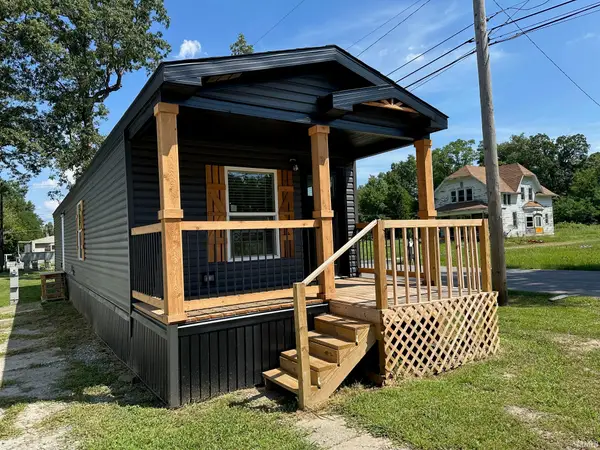 $68,000Active2 beds 1 baths924 sq. ft.
$68,000Active2 beds 1 baths924 sq. ft.2510 Sheridan Road #AC 16, Fort Wayne, IN 46803
MLS# 202536506Listed by: REALTY ONE GROUP ENVISION - New
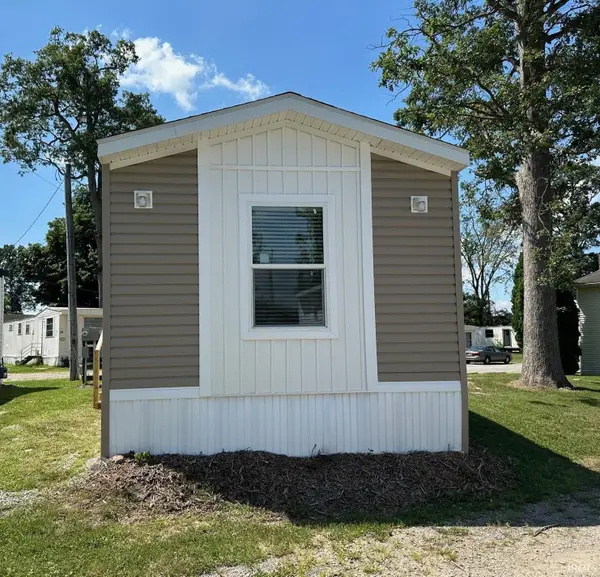 $60,000Active2 beds 2 baths728 sq. ft.
$60,000Active2 beds 2 baths728 sq. ft.2510 Sheridan Road #AC 41, Fort Wayne, IN 46803
MLS# 202536512Listed by: REALTY ONE GROUP ENVISION
