3001 Sandpoint Road, Fort Wayne, IN 46809
Local realty services provided by:ERA Crossroads
3001 Sandpoint Road,Fort Wayne, IN 46809
$269,900
- 4 Beds
- 2 Baths
- 1,820 sq. ft.
- Single family
- Active
Upcoming open houses
- Sun, Sep 2801:00 pm - 03:00 pm
Listed by:jordan wildmanHome: 260-498-0384
Office:exp realty, llc.
MLS#:202531349
Source:Indiana Regional MLS
Price summary
- Price:$269,900
- Price per sq. ft.:$80.33
About this home
* Join us for an Open House this Sunday, September 28 between 1:00 pm - 3:00 pm! * No detail was overlooked in this fully reimagined 4-bedroom, 2-bath residence, located just minutes from the heart of Downtown Fort Wayne. Thoughtfully redesigned with top-to-bottom renovations, this home combines high-end craftsmanship with timeless comfort. Enjoy an elaborate custom kitchen featuring premium finishes, ideal for entertaining and everyday living. Step outside to a brand-new patio with firepit, additional deck space, and beautifully refreshed exterior with new siding and roof—all completed with care and intention. Every inch of this home has been updated—new systems, surfaces, and finishes throughout. Designed and built with the pride of ownership in mind, this property offers a rare opportunity to own a like-new home in an established neighborhood, with the quality you'd expect from a personal custom build.
Contact an agent
Home facts
- Year built:1930
- Listing ID #:202531349
- Added:48 day(s) ago
- Updated:September 25, 2025 at 12:41 AM
Rooms and interior
- Bedrooms:4
- Total bathrooms:2
- Full bathrooms:2
- Living area:1,820 sq. ft.
Heating and cooling
- Cooling:Central Air
- Heating:Forced Air, Gas
Structure and exterior
- Roof:Asphalt, Shingle
- Year built:1930
- Building area:1,820 sq. ft.
- Lot area:0.75 Acres
Schools
- High school:Wayne
- Middle school:Kekionga
- Elementary school:Waynedale
Utilities
- Water:City
- Sewer:City
Finances and disclosures
- Price:$269,900
- Price per sq. ft.:$80.33
- Tax amount:$1,331
New listings near 3001 Sandpoint Road
- New
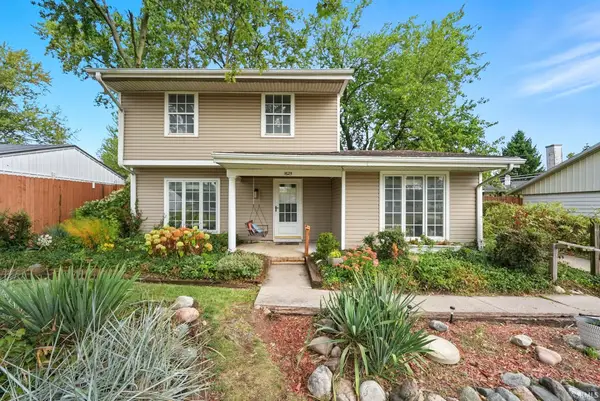 $235,000Active4 beds 2 baths1,678 sq. ft.
$235,000Active4 beds 2 baths1,678 sq. ft.1625 Tulip Tree Road, Fort Wayne, IN 46825
MLS# 202538886Listed by: KELLER WILLIAMS REALTY GROUP - New
 $230,000Active3 beds 2 baths1,408 sq. ft.
$230,000Active3 beds 2 baths1,408 sq. ft.2221 Klug Drive, Fort Wayne, IN 46818
MLS# 202538862Listed by: MIKE THOMAS ASSOC., INC - New
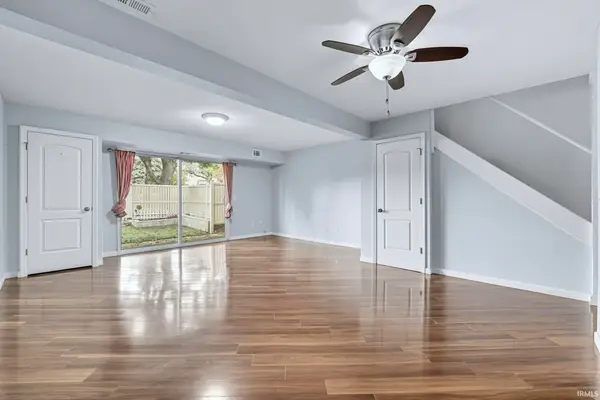 $159,900Active2 beds 2 baths1,252 sq. ft.
$159,900Active2 beds 2 baths1,252 sq. ft.6434 Covington Road, Fort Wayne, IN 46804
MLS# 202538870Listed by: UPTOWN REALTY GROUP - New
 $749,000Active0.9 Acres
$749,000Active0.9 Acres2623 Union Chapel Road, Fort Wayne, IN 46845
MLS# 202538841Listed by: CENTURY 21 BRADLEY REALTY, INC - Open Sun, 3 to 4:30pmNew
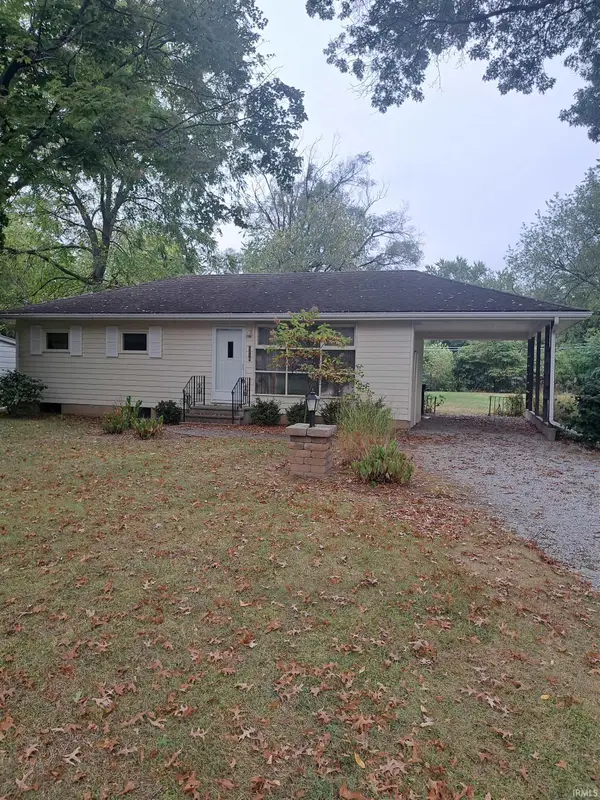 $169,900Active3 beds 1 baths864 sq. ft.
$169,900Active3 beds 1 baths864 sq. ft.3210 Oswego Avenue, Fort Wayne, IN 46805
MLS# 202538843Listed by: BOOK REAL ESTATE SERVICES, LLC - New
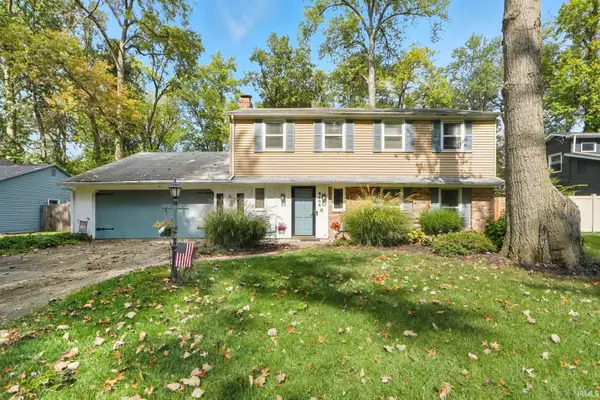 $219,900Active4 beds 3 baths1,962 sq. ft.
$219,900Active4 beds 3 baths1,962 sq. ft.6105 6105 Cordava Court, Fort Wayne, IN 46815
MLS# 202538849Listed by: MIKE THOMAS ASSOC., INC - Open Sat, 12 to 2pmNew
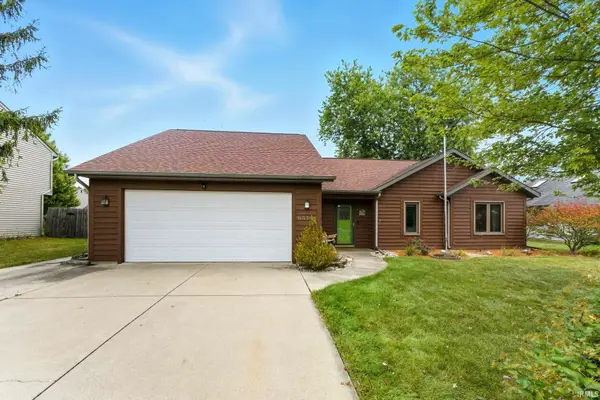 $269,900Active3 beds 2 baths2,086 sq. ft.
$269,900Active3 beds 2 baths2,086 sq. ft.6314 Verandah Lane, Fort Wayne, IN 46835
MLS# 202538850Listed by: CENTURY 21 BRADLEY REALTY, INC - Open Sun, 2 to 4pmNew
 $415,000Active5 beds 3 baths2,856 sq. ft.
$415,000Active5 beds 3 baths2,856 sq. ft.5426 South Wayne Avenue, Fort Wayne, IN 46807
MLS# 202538852Listed by: CENTURY 21 BRADLEY REALTY, INC - Open Sun, 1 to 3pmNew
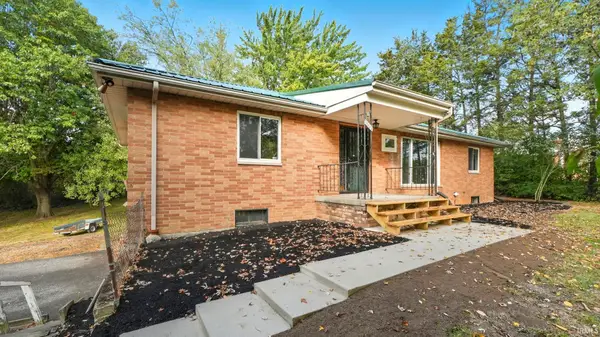 $279,900Active3 beds 2 baths2,196 sq. ft.
$279,900Active3 beds 2 baths2,196 sq. ft.1807 Beineke Road, Fort Wayne, IN 46808
MLS# 202538855Listed by: ANTHONY REALTORS - New
 $267,900Active5 beds 4 baths2,157 sq. ft.
$267,900Active5 beds 4 baths2,157 sq. ft.5914 Vance Avenue, Fort Wayne, IN 46815
MLS# 202538833Listed by: CENTURY 21 BRADLEY REALTY, INC
