3027 Kingsley Drive, Fort Wayne, IN 46815
Local realty services provided by:ERA First Advantage Realty, Inc.
Listed by:ahtway freedaCell: 260-740-4986
Office:exp realty, llc.
MLS#:202510193
Source:Indiana Regional MLS
Price summary
- Price:$399,000
- Price per sq. ft.:$71.38
About this home
Open House Saturday, May 3rd at 12:00-2:00PM. Welcome to this exquisite, sprawling property boasting over 5,000 square feet, including a beautifully finished basement. The expansive living spaces are perfect for family gatherings and entertaining guests. Step outside to a stunning, fenced backyard featuring a large deck, ideal for summer hangouts and sports with friends. As you enter, you'll be greeted by a grand entrance and a convenient back entryway with built-in cabinets for shoes and hanging jackets. The finished basement is impressively spacious and includes a full bathroom, along with a versatile room that can serve as a fifth bedroom. The kitchen seamlessly flows into the living room and family room, complete with a formal dining area for those special occasions. Conveniently located at the corner of Vence Ave and Kingsley Dr, this home is close to everything you need.
Contact an agent
Home facts
- Year built:1970
- Listing ID #:202510193
- Added:181 day(s) ago
- Updated:September 24, 2025 at 03:03 PM
Rooms and interior
- Bedrooms:4
- Total bathrooms:5
- Full bathrooms:3
- Living area:5,407 sq. ft.
Heating and cooling
- Cooling:Central Air
- Heating:Forced Air, Gas
Structure and exterior
- Year built:1970
- Building area:5,407 sq. ft.
- Lot area:0.49 Acres
Schools
- High school:Snider
- Middle school:Lane
- Elementary school:Glenwood Park
Utilities
- Water:City
- Sewer:City
Finances and disclosures
- Price:$399,000
- Price per sq. ft.:$71.38
- Tax amount:$4,181
New listings near 3027 Kingsley Drive
- Open Sat, 1 to 3pmNew
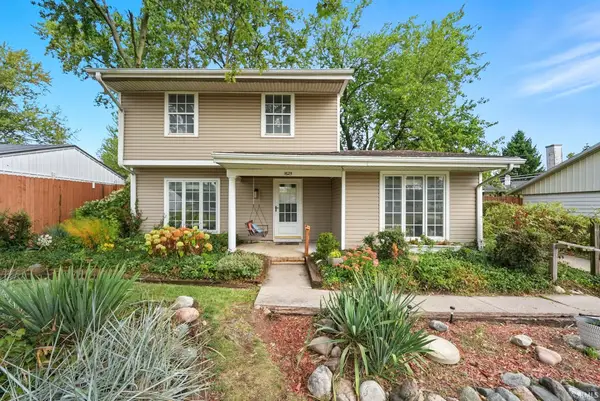 $235,000Active4 beds 2 baths1,678 sq. ft.
$235,000Active4 beds 2 baths1,678 sq. ft.1625 Tulip Tree Road, Fort Wayne, IN 46825
MLS# 202538886Listed by: KELLER WILLIAMS REALTY GROUP - New
 $230,000Active3 beds 2 baths1,408 sq. ft.
$230,000Active3 beds 2 baths1,408 sq. ft.2221 Klug Drive, Fort Wayne, IN 46818
MLS# 202538862Listed by: MIKE THOMAS ASSOC., INC - New
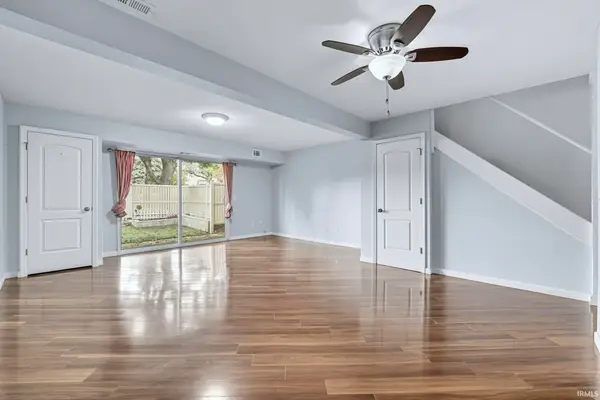 $159,900Active2 beds 2 baths1,252 sq. ft.
$159,900Active2 beds 2 baths1,252 sq. ft.6434 Covington Road, Fort Wayne, IN 46804
MLS# 202538870Listed by: UPTOWN REALTY GROUP - New
 $749,000Active0.9 Acres
$749,000Active0.9 Acres2623 Union Chapel Road, Fort Wayne, IN 46845
MLS# 202538841Listed by: CENTURY 21 BRADLEY REALTY, INC - Open Sun, 3 to 4:30pmNew
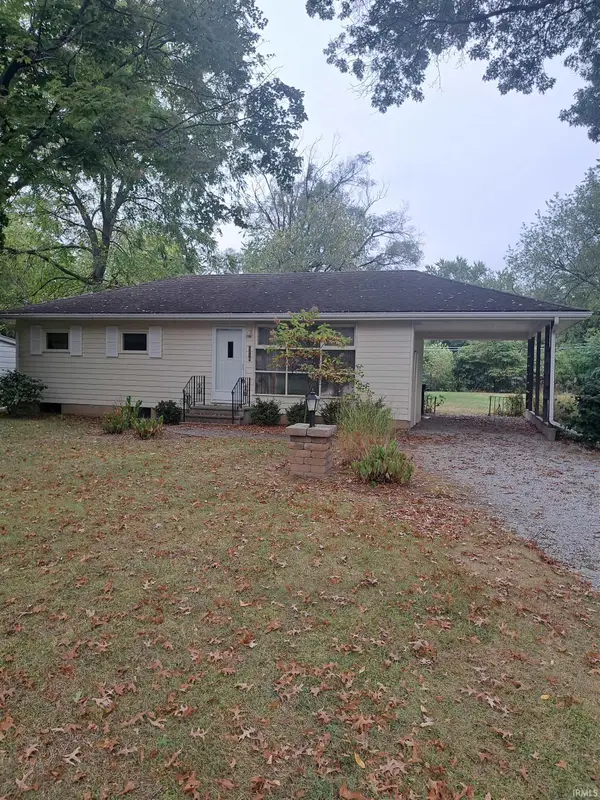 $169,900Active3 beds 1 baths864 sq. ft.
$169,900Active3 beds 1 baths864 sq. ft.3210 Oswego Avenue, Fort Wayne, IN 46805
MLS# 202538843Listed by: BOOK REAL ESTATE SERVICES, LLC - New
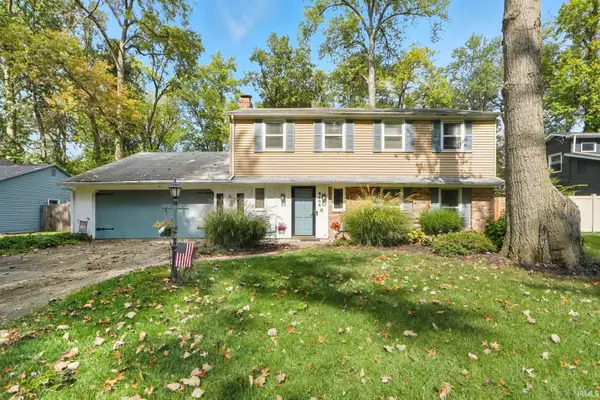 $219,900Active4 beds 3 baths1,962 sq. ft.
$219,900Active4 beds 3 baths1,962 sq. ft.6105 6105 Cordava Court, Fort Wayne, IN 46815
MLS# 202538849Listed by: MIKE THOMAS ASSOC., INC - Open Sat, 12 to 2pmNew
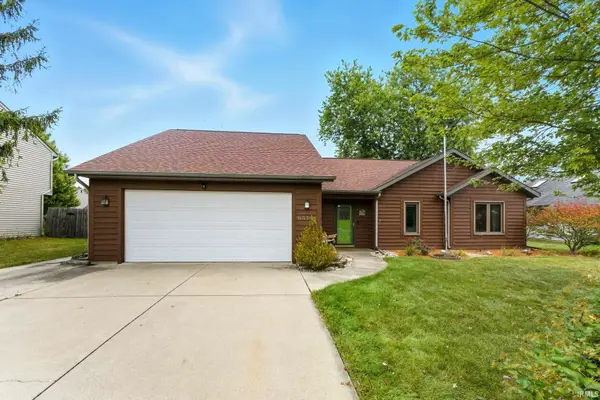 $269,900Active3 beds 2 baths2,086 sq. ft.
$269,900Active3 beds 2 baths2,086 sq. ft.6314 Verandah Lane, Fort Wayne, IN 46835
MLS# 202538850Listed by: CENTURY 21 BRADLEY REALTY, INC - Open Sun, 2 to 4pmNew
 $415,000Active5 beds 3 baths2,856 sq. ft.
$415,000Active5 beds 3 baths2,856 sq. ft.5426 South Wayne Avenue, Fort Wayne, IN 46807
MLS# 202538852Listed by: CENTURY 21 BRADLEY REALTY, INC - Open Sun, 1 to 3pmNew
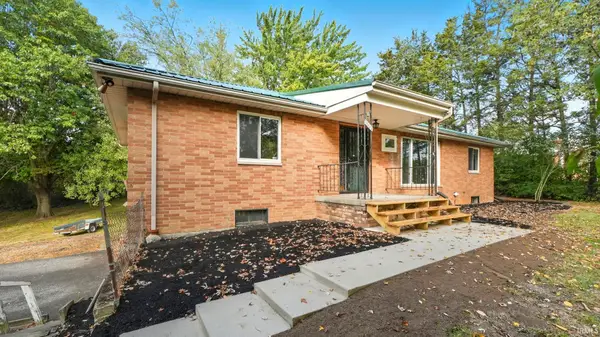 $279,900Active3 beds 2 baths2,196 sq. ft.
$279,900Active3 beds 2 baths2,196 sq. ft.1807 Beineke Road, Fort Wayne, IN 46808
MLS# 202538855Listed by: ANTHONY REALTORS - New
 $267,900Active5 beds 4 baths2,157 sq. ft.
$267,900Active5 beds 4 baths2,157 sq. ft.5914 Vance Avenue, Fort Wayne, IN 46815
MLS# 202538833Listed by: CENTURY 21 BRADLEY REALTY, INC
