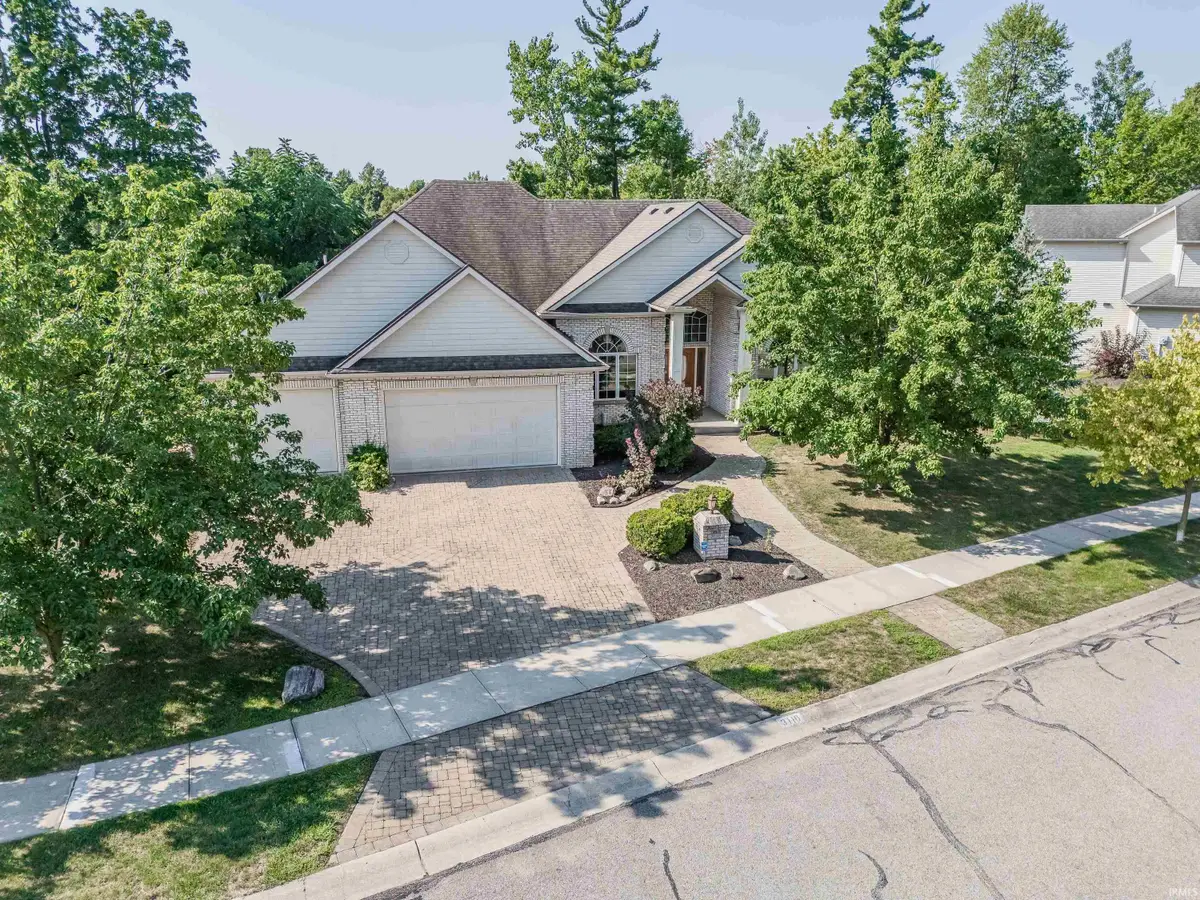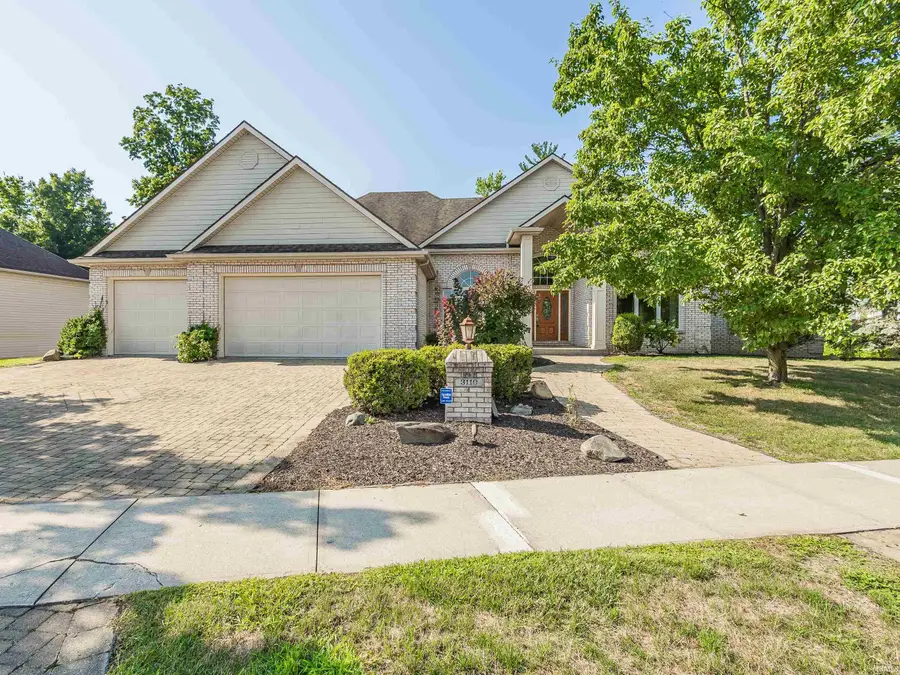3110 Sterling Ridge Cove, Fort Wayne, IN 46825
Local realty services provided by:ERA First Advantage Realty, Inc.



Listed by:baylee mcmakenCell: 260-740-4080
Office:american dream team real estate brokers
MLS#:202531535
Source:Indiana Regional MLS
Price summary
- Price:$509,900
- Price per sq. ft.:$96.87
- Monthly HOA dues:$60.42
About this home
Stunning Waterfront Ranch with Elevator and Walk-Out Basement in The Canyons of North Pointe Woods! This beautifully appointed home boasts a spacious great room with cathedral ceilings and breathtaking pond views. The formal dining room and gourmet kitchen, featuring granite countertops, a walk-in pantry, and stainless steel appliances, provide the perfect setting for both daily living and entertaining. The main-floor primary suite is a true retreat, offering a jetted tub, tiled shower, and a generously sized walk-in closet. An elevator provides easy access to the finished walk-out basement, which includes a cozy family room, a custom wet bar, and plenty of storage space. Recent upgrades include a brand-new premium HVAC system, updated smoke detectors, and new toilets. Enjoy a 3-car garage, a large deck, and a patio—ideal for relaxing or hosting guests. The home is just a short walk to the community pool and tennis courts. Don’t miss the chance to own this exceptional property in a highly sought-after neighborhood!
Contact an agent
Home facts
- Year built:2006
- Listing Id #:202531535
- Added:5 day(s) ago
- Updated:August 14, 2025 at 07:26 AM
Rooms and interior
- Bedrooms:3
- Total bathrooms:4
- Full bathrooms:3
- Living area:4,634 sq. ft.
Heating and cooling
- Cooling:Central Air
- Heating:Forced Air, Gas
Structure and exterior
- Roof:Asphalt
- Year built:2006
- Building area:4,634 sq. ft.
- Lot area:0.35 Acres
Schools
- High school:Northrop
- Middle school:Shawnee
- Elementary school:Lincoln
Utilities
- Water:City
- Sewer:City
Finances and disclosures
- Price:$509,900
- Price per sq. ft.:$96.87
- Tax amount:$5,933
New listings near 3110 Sterling Ridge Cove
- New
 $375,000Active3 beds 3 baths2,754 sq. ft.
$375,000Active3 beds 3 baths2,754 sq. ft.9909 Castle Ridge Place, Fort Wayne, IN 46825
MLS# 202532330Listed by: CENTURY 21 BRADLEY REALTY, INC - Open Sun, 1 to 4pmNew
 $345,000Active4 beds 2 baths2,283 sq. ft.
$345,000Active4 beds 2 baths2,283 sq. ft.2503 West Drive, Fort Wayne, IN 46805
MLS# 202532314Listed by: MIKE THOMAS ASSOC., INC - New
 $379,900Active5 beds 3 baths1,749 sq. ft.
$379,900Active5 beds 3 baths1,749 sq. ft.1155 Lagonda Trail, Fort Wayne, IN 46818
MLS# 202532315Listed by: CENTURY 21 BRADLEY REALTY, INC - New
 $375,000Active3 beds 2 baths1,810 sq. ft.
$375,000Active3 beds 2 baths1,810 sq. ft.10609 Bay Bridge Road, Fort Wayne, IN 46845
MLS# 202532317Listed by: DOLLENS APPRAISAL SERVICES, LLC - New
 $374,800Active4 beds 3 baths1,818 sq. ft.
$374,800Active4 beds 3 baths1,818 sq. ft.5116 Mountain Sky Cove, Fort Wayne, IN 46818
MLS# 202532321Listed by: LANCIA HOMES AND REAL ESTATE - New
 $190,000Active4 beds 2 baths1,830 sq. ft.
$190,000Active4 beds 2 baths1,830 sq. ft.2427 Clifton Hills Drive, Fort Wayne, IN 46808
MLS# 202532287Listed by: COLDWELL BANKER REAL ESTATE GROUP - New
 $129,900Active2 beds 1 baths752 sq. ft.
$129,900Active2 beds 1 baths752 sq. ft.4938 Mcclellan Street, Fort Wayne, IN 46807
MLS# 202532247Listed by: BANKERS REALTY INC. - New
 $282,000Active4 beds 3 baths1,760 sq. ft.
$282,000Active4 beds 3 baths1,760 sq. ft.5420 Homestead Road, Fort Wayne, IN 46814
MLS# 202532248Listed by: MIKE THOMAS ASSOC., INC - New
 $269,900Active3 beds 2 baths1,287 sq. ft.
$269,900Active3 beds 2 baths1,287 sq. ft.5326 Dennison Drive, Fort Wayne, IN 46835
MLS# 202532261Listed by: HANSEN LANGAS, REALTORS & APPRAISERS - New
 $320,000Active4 beds 3 baths2,051 sq. ft.
$320,000Active4 beds 3 baths2,051 sq. ft.4161 Bradley Drive, Fort Wayne, IN 46818
MLS# 202532228Listed by: UPTOWN REALTY GROUP
