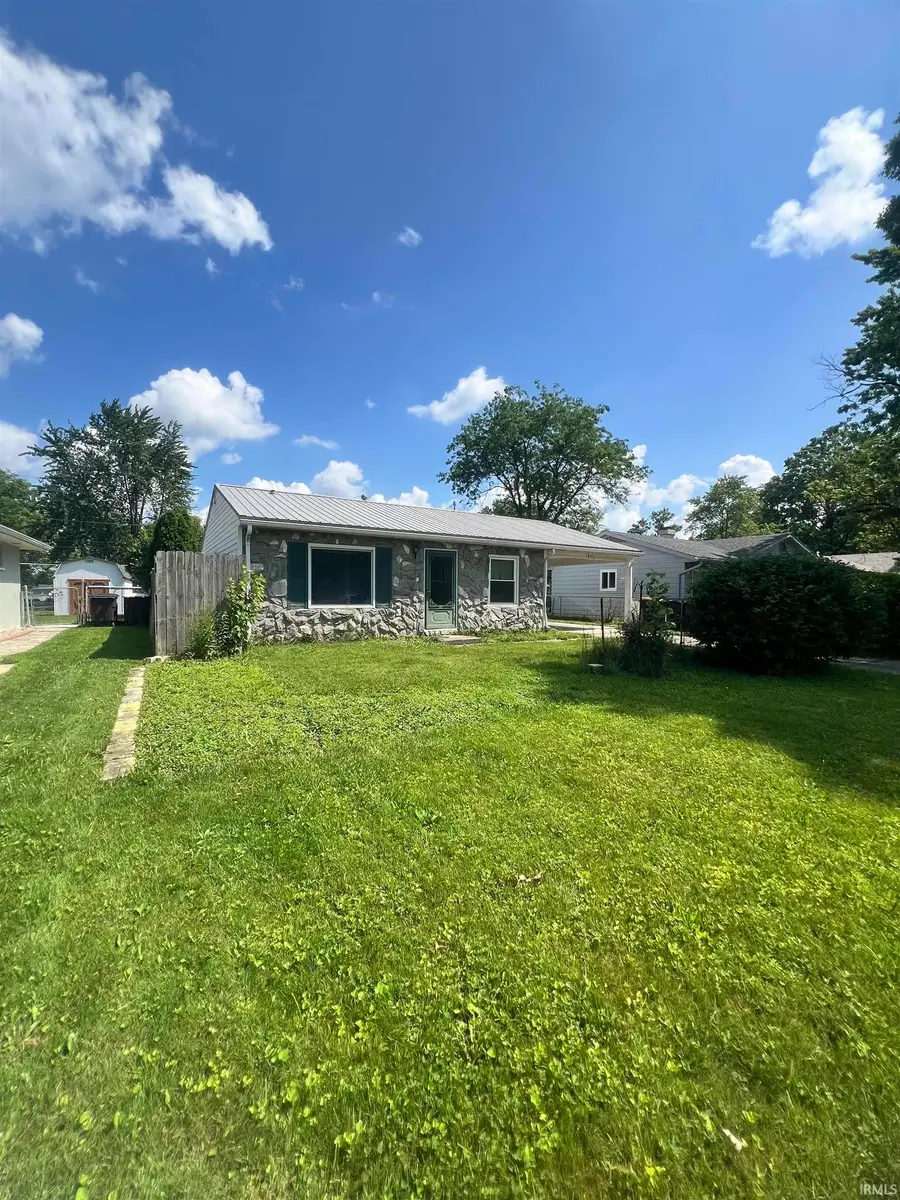314 W Cox Drive, Fort Wayne, IN 46807
Local realty services provided by:ERA First Advantage Realty, Inc.



Listed by:timothy mcculloch
Office:scheerer mcculloch real estate
MLS#:202525606
Source:Indiana Regional MLS
Price summary
- Price:$90,000
- Price per sq. ft.:$114.8
About this home
AUCTION: Auction held onsite, Tuesday, July 29, 2025, 6:00 PM Eastern | Open House Tuesday, July 15, 2025 & Monday, July 28, 2025, 5:00 – 6:30 PM Eastern| The price stated on this property is the assessed value. | This property may sell for more or less than the assessed value, depending on the outcome of the auction bidding. | $10,000 down day of the auction. | To see all terms, please visit our website. Nestled at 314 W Cox DR, FORTWAYNE, IN, this single-family residence offers an inviting home, ready to move in and begin its next chapter. Within this residence, discover 784 square feet of living area thoughtfully arranged to maximize comfort and usability. The layout provides an intimate setting for both relaxation and daily activities, presenting an efficient design that feels both spacious and welcoming. Resting on a generous 6900 square foot lot, the property offers considerable outdoor space, perfect for creating your own private oasis. Imagine the possibilities for gardening, entertaining, or simply enjoying the fresh air in your personal retreat. Constructed in 1960, this single-story dwelling features two bedrooms, providing comfortable accommodation. This property presents an exceptional opportunity to embrace a comfortable lifestyle in a well-situated home.
Contact an agent
Home facts
- Year built:1960
- Listing Id #:202525606
- Added:43 day(s) ago
- Updated:August 14, 2025 at 07:26 AM
Rooms and interior
- Bedrooms:2
- Total bathrooms:1
- Full bathrooms:1
- Living area:784 sq. ft.
Heating and cooling
- Cooling:Central Air
- Heating:Baseboard
Structure and exterior
- Roof:Metal
- Year built:1960
- Building area:784 sq. ft.
- Lot area:0.16 Acres
Schools
- High school:South Side
- Middle school:Kekionga
- Elementary school:Harrison Hill
Utilities
- Water:Public
- Sewer:Public
Finances and disclosures
- Price:$90,000
- Price per sq. ft.:$114.8
- Tax amount:$1,344
New listings near 314 W Cox Drive
- Open Sun, 1 to 4pmNew
 $345,000Active4 beds 2 baths2,283 sq. ft.
$345,000Active4 beds 2 baths2,283 sq. ft.2503 West Drive, Fort Wayne, IN 46805
MLS# 202532314Listed by: MIKE THOMAS ASSOC., INC - New
 $379,900Active5 beds 3 baths1,749 sq. ft.
$379,900Active5 beds 3 baths1,749 sq. ft.1155 Lagonda Trail, Fort Wayne, IN 46818
MLS# 202532315Listed by: CENTURY 21 BRADLEY REALTY, INC - New
 $375,000Active3 beds 2 baths1,810 sq. ft.
$375,000Active3 beds 2 baths1,810 sq. ft.10609 Bay Bridge Road, Fort Wayne, IN 46845
MLS# 202532317Listed by: DOLLENS APPRAISAL SERVICES, LLC - New
 $374,800Active4 beds 3 baths1,818 sq. ft.
$374,800Active4 beds 3 baths1,818 sq. ft.5116 Mountain Sky Cove, Fort Wayne, IN 46818
MLS# 202532321Listed by: LANCIA HOMES AND REAL ESTATE - New
 $190,000Active4 beds 2 baths1,830 sq. ft.
$190,000Active4 beds 2 baths1,830 sq. ft.2427 Clifton Hills Drive, Fort Wayne, IN 46808
MLS# 202532287Listed by: COLDWELL BANKER REAL ESTATE GROUP - New
 $129,900Active2 beds 1 baths752 sq. ft.
$129,900Active2 beds 1 baths752 sq. ft.4938 Mcclellan Street, Fort Wayne, IN 46807
MLS# 202532247Listed by: BANKERS REALTY INC. - New
 $282,000Active4 beds 3 baths1,760 sq. ft.
$282,000Active4 beds 3 baths1,760 sq. ft.5420 Homestead Road, Fort Wayne, IN 46814
MLS# 202532248Listed by: MIKE THOMAS ASSOC., INC - New
 $269,900Active3 beds 2 baths1,287 sq. ft.
$269,900Active3 beds 2 baths1,287 sq. ft.5326 Dennison Drive, Fort Wayne, IN 46835
MLS# 202532261Listed by: HANSEN LANGAS, REALTORS & APPRAISERS - New
 $320,000Active4 beds 3 baths2,051 sq. ft.
$320,000Active4 beds 3 baths2,051 sq. ft.4161 Bradley Drive, Fort Wayne, IN 46818
MLS# 202532228Listed by: UPTOWN REALTY GROUP - New
 $159,900Active3 beds 2 baths1,121 sq. ft.
$159,900Active3 beds 2 baths1,121 sq. ft.5962 Saint Joe Road, Fort Wayne, IN 46835
MLS# 202532229Listed by: RE/MAX RESULTS
