3230 Windwood Trail, Fort Wayne, IN 46845
Local realty services provided by:ERA First Advantage Realty, Inc.
Listed by:lakyne webb
Office:scheerer mcculloch real estate
MLS#:202539201
Source:Indiana Regional MLS
Price summary
- Price:$455,000
- Price per sq. ft.:$232.97
About this home
Welcome home to this stunning 4-bedroom retreat, thoughtfully designed with the primary suite conveniently located on the main level. Upstairs, you’ll find three additional bedrooms and a full bath, providing plenty of space for family, guests, or a home office. Nestled on a private acre, the property is surrounded by nature with beautiful wooded views that create the perfect backdrop for everyday living. Built in 2017, this stunning open-concept home blends modern design with thoughtful custom details at every turn. Step inside to find soaring ceilings, expansive windows that fill the space with natural light, and sleek LVP flooring. The spacious living room opens to an oversized sliding door, creating a seamless indoor-outdoor flow. Highlights include motorized window treatments, a beautifully tiled walk-in shower, industrial-style railing leading to the second level, high-efficiency furnace, and whole-home humidifier. The oversized three-car garage offers ample storage, while the home’s stylish finishes and warm character make it truly one of a kind. Step outside to a beautiful paver patio, ideal for hosting gatherings or simply unwinding in your own private retreat. Perfectly situated in the sought-after NWAC school district, this home also offers quick access to I-69, Parkview Hospital, as well as nearby shopping and dining options.
Contact an agent
Home facts
- Year built:2017
- Listing ID #:202539201
- Added:1 day(s) ago
- Updated:September 27, 2025 at 06:46 PM
Rooms and interior
- Bedrooms:4
- Total bathrooms:3
- Full bathrooms:2
- Living area:1,953 sq. ft.
Heating and cooling
- Cooling:Central Air
- Heating:Forced Air, Propane
Structure and exterior
- Year built:2017
- Building area:1,953 sq. ft.
- Lot area:0.96 Acres
Schools
- High school:Carroll
- Middle school:Maple Creek
- Elementary school:Cedar Canyon
Utilities
- Water:Well
- Sewer:City
Finances and disclosures
- Price:$455,000
- Price per sq. ft.:$232.97
- Tax amount:$3,161
New listings near 3230 Windwood Trail
- New
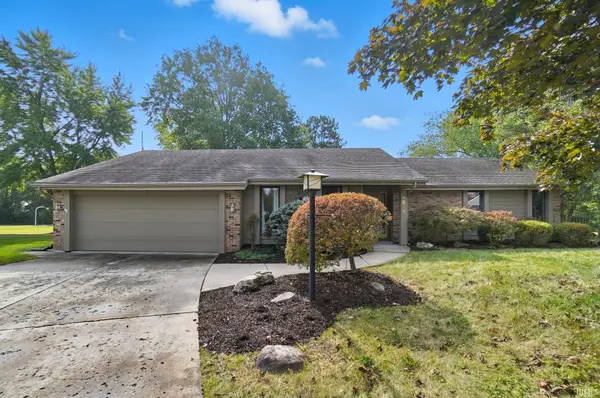 Listed by ERA$379,900Active3 beds 3 baths3,806 sq. ft.
Listed by ERA$379,900Active3 beds 3 baths3,806 sq. ft.4631 Gray Owl Place, Fort Wayne, IN 46804
MLS# 202539219Listed by: ERA CROSSROADS - New
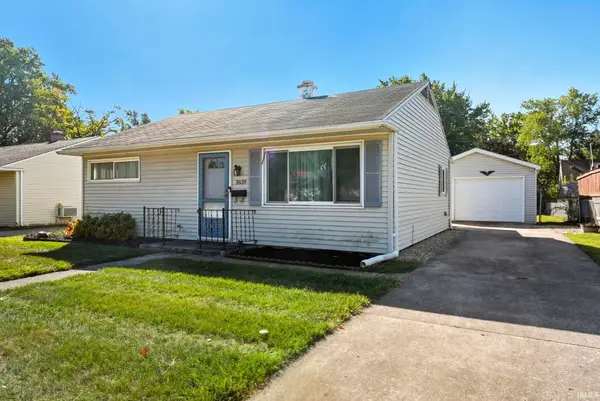 $154,000Active2 beds 1 baths800 sq. ft.
$154,000Active2 beds 1 baths800 sq. ft.1839 Rosemont Drive, Fort Wayne, IN 46808
MLS# 202539203Listed by: NORTH EASTERN GROUP REALTY - New
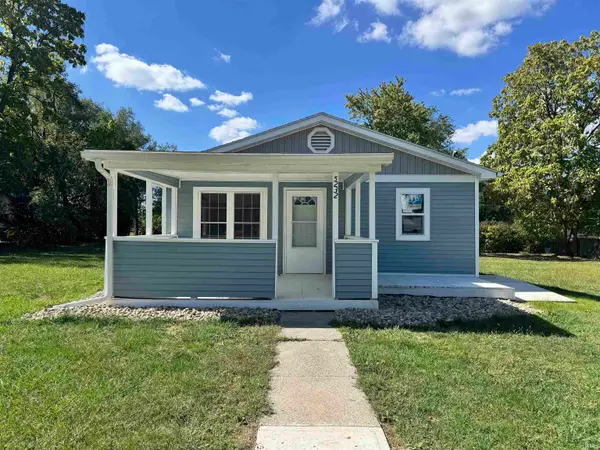 $149,900Active3 beds 1 baths900 sq. ft.
$149,900Active3 beds 1 baths900 sq. ft.5232 Webster Street, Fort Wayne, IN 46807
MLS# 202539192Listed by: F.C. TUCKER FORT WAYNE - New
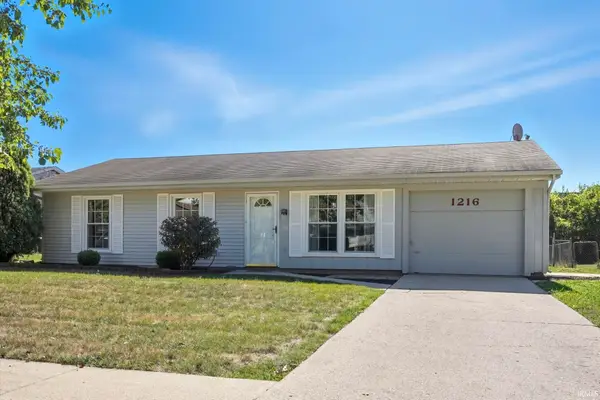 $179,900Active3 beds 1 baths1,044 sq. ft.
$179,900Active3 beds 1 baths1,044 sq. ft.1216 Applewood Road, Fort Wayne, IN 46825
MLS# 202539187Listed by: WIELAND REAL ESTATE - New
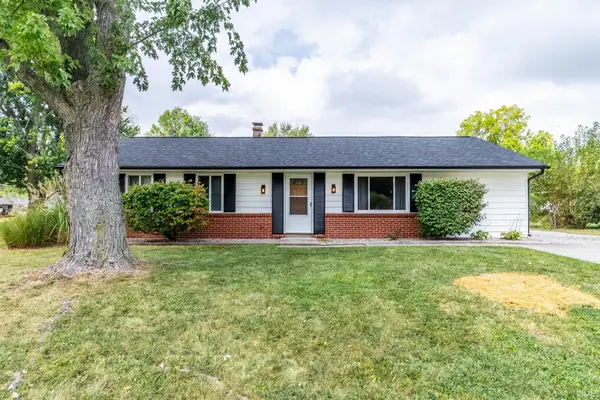 $210,000Active3 beds 1 baths1,275 sq. ft.
$210,000Active3 beds 1 baths1,275 sq. ft.4823 Manistee Drive, Fort Wayne, IN 46835
MLS# 202539184Listed by: COLDWELL BANKER REAL ESTATE GROUP - New
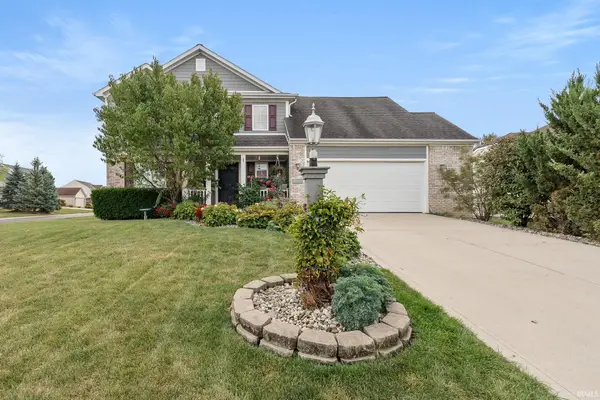 $355,000Active4 beds 3 baths2,571 sq. ft.
$355,000Active4 beds 3 baths2,571 sq. ft.3203 Caledon Place, Fort Wayne, IN 46818
MLS# 202539179Listed by: NORTH EASTERN GROUP REALTY - New
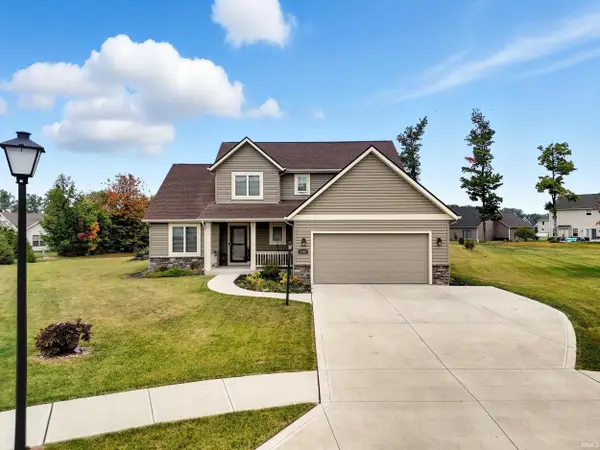 $465,000Active4 beds 4 baths3,220 sq. ft.
$465,000Active4 beds 4 baths3,220 sq. ft.7302 Lemmy Lane, Fort Wayne, IN 46835
MLS# 202539169Listed by: RE/MAX RESULTS - Open Sun, 2 to 4pmNew
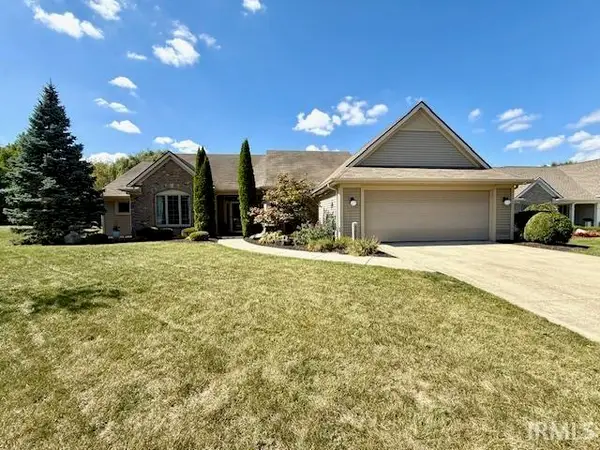 $417,000Active2 beds 3 baths2,388 sq. ft.
$417,000Active2 beds 3 baths2,388 sq. ft.3014 Sugarmans Trail, Fort Wayne, IN 46804
MLS# 202539147Listed by: AMERICAN DREAM TEAM REAL ESTATE BROKERS - New
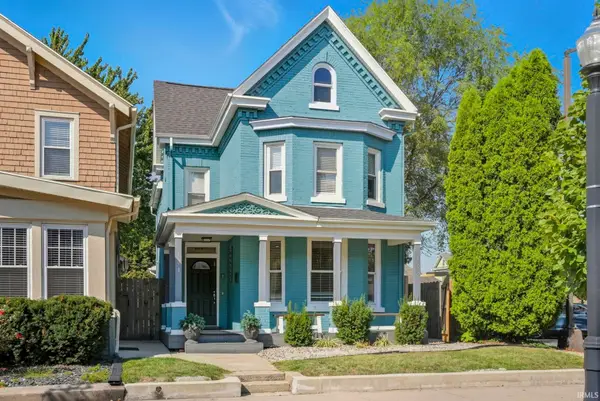 $449,900Active4 beds 3 baths2,218 sq. ft.
$449,900Active4 beds 3 baths2,218 sq. ft.1126 Fairfield Avenue, Fort Wayne, IN 46802
MLS# 202539148Listed by: KELLER WILLIAMS REALTY GROUP
