4631 Gray Owl Place, Fort Wayne, IN 46804
Local realty services provided by:ERA Crossroads
Upcoming open houses
- Sun, Sep 2803:00 pm - 05:00 pm
Listed by:
- mary shererera crossroads
MLS#:202539219
Source:Indiana Regional MLS
Price summary
- Price:$379,900
- Price per sq. ft.:$89.64
- Monthly HOA dues:$15.75
About this home
**OPEN HOUSE 9/28 3-5PM** Move-in Ready Ranch with Pool & Finished Basement in Haverhill....This charming ranch in the desirable Haverhill subdivision (within Southwest Allen County Schools) combines character with comfort and offers plenty of room to entertain. Outside, you’ll find an in-ground pool, spacious patio, fire pit, and 6’ privacy fence—perfect for gatherings. (Note: pool heater is not currently functional.) Inside, the large basement provides additional living space, featuring a wet bar and private sauna. Built in 1975, the home offers timeless style with touches of character, including wallpaper accents, while new flooring on the main floor provides a fresh update. The brick-and-siding exterior, with landscaped details, creates inviting curb appeal, while the covered entry, featuring beveled glass and sidelights, welcomes you in. Step into a bright tiled foyer that leads to the sunny living room with floor-to-ceiling windows and new LVP flooring. Elegant pillars frame the adjoining formal dining room, which features built-in storage and new LVP flooring. The kitchen—conveniently accessible from both the dining area and hallway—features custom cabinetry with roll-out shelving, solid-surface counters, a pantry, and stainless steel appliances. A wraparound counter adds casual dining space and functionality. Tucked on a quiet cul-de-sac just off Aboite Center Road, this 3-bedroom, 2.5-bath home has been well-maintained and is ready for new owners to make it their own. With its unbeatable location, private backyard oasis, and spacious lower level, it’s the perfect mix of everyday comfort and year-round entertaining.
Contact an agent
Home facts
- Year built:1975
- Listing ID #:202539219
- Added:1 day(s) ago
- Updated:September 28, 2025 at 12:41 AM
Rooms and interior
- Bedrooms:3
- Total bathrooms:3
- Full bathrooms:2
- Living area:3,806 sq. ft.
Heating and cooling
- Cooling:Central Air
- Heating:Forced Air, Gas
Structure and exterior
- Year built:1975
- Building area:3,806 sq. ft.
- Lot area:0.21 Acres
Schools
- High school:Homestead
- Middle school:Summit
- Elementary school:Haverhill
Utilities
- Water:City
- Sewer:City
Finances and disclosures
- Price:$379,900
- Price per sq. ft.:$89.64
- Tax amount:$3,615
New listings near 4631 Gray Owl Place
- New
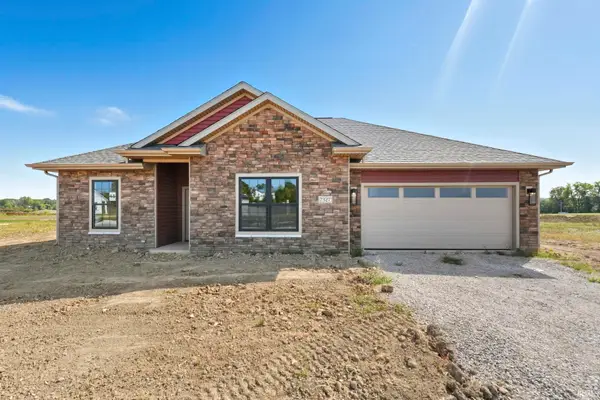 $360,875Active3 beds 2 baths1,575 sq. ft.
$360,875Active3 beds 2 baths1,575 sq. ft.7327 Starks (lot 41) Boulevard, Fort Wayne, IN 46816
MLS# 202539245Listed by: JM REALTY ASSOCIATES, INC. - New
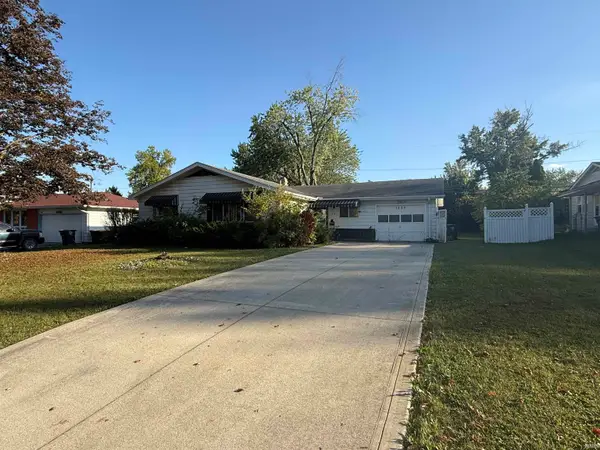 $159,900Active3 beds 2 baths1,616 sq. ft.
$159,900Active3 beds 2 baths1,616 sq. ft.2824 Ashcroft Drive, Fort Wayne, IN 46806
MLS# 202539246Listed by: JM REALTY ASSOCIATES, INC. - New
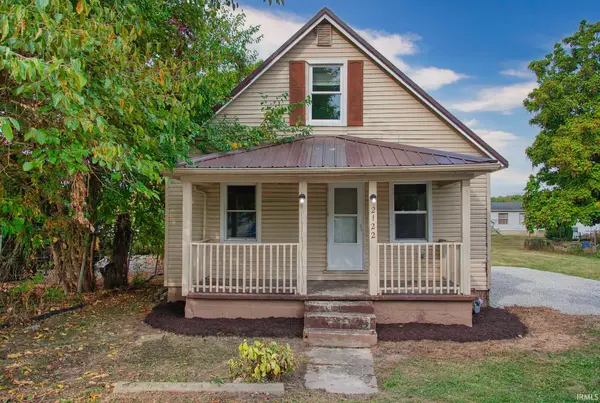 $119,900Active2 beds 1 baths1,260 sq. ft.
$119,900Active2 beds 1 baths1,260 sq. ft.2122 Morris Street, Fort Wayne, IN 46802
MLS# 202539230Listed by: NORTH EASTERN GROUP REALTY - New
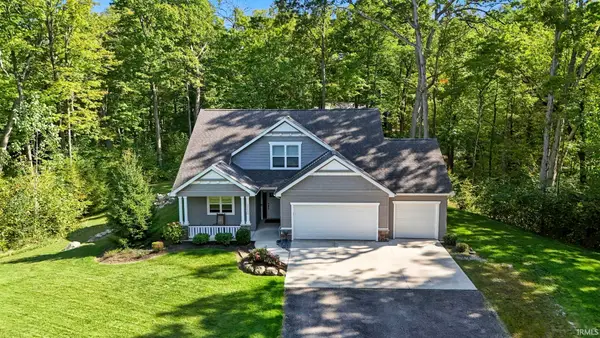 $455,000Active4 beds 3 baths1,953 sq. ft.
$455,000Active4 beds 3 baths1,953 sq. ft.3230 Windwood Trail, Fort Wayne, IN 46845
MLS# 202539201Listed by: SCHEERER MCCULLOCH REAL ESTATE - New
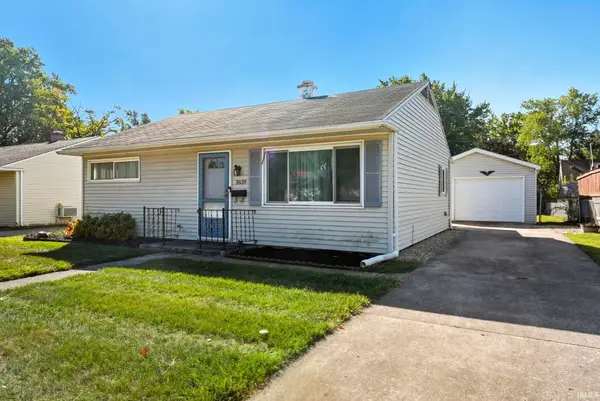 $154,000Active2 beds 1 baths800 sq. ft.
$154,000Active2 beds 1 baths800 sq. ft.1839 Rosemont Drive, Fort Wayne, IN 46808
MLS# 202539203Listed by: NORTH EASTERN GROUP REALTY - New
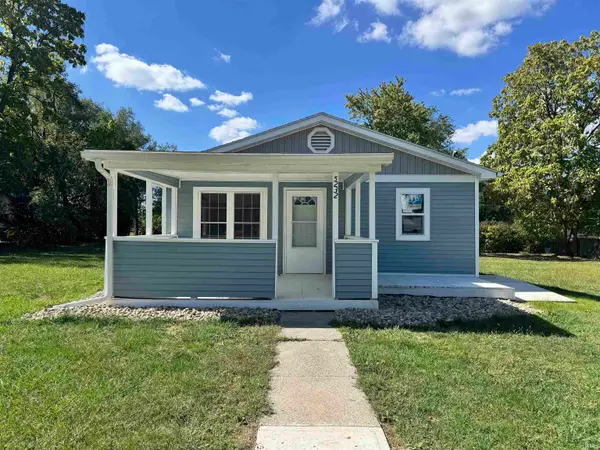 $149,900Active3 beds 1 baths900 sq. ft.
$149,900Active3 beds 1 baths900 sq. ft.5232 Webster Street, Fort Wayne, IN 46807
MLS# 202539192Listed by: F.C. TUCKER FORT WAYNE - New
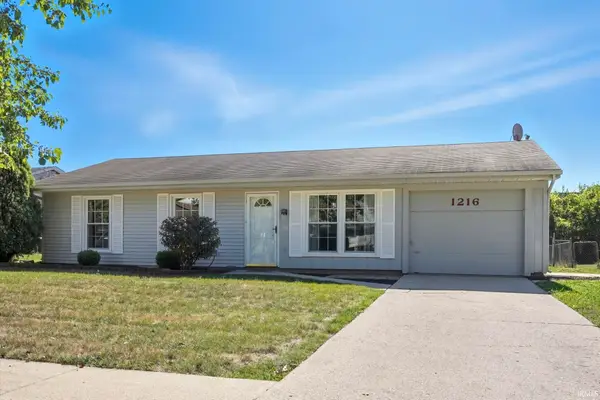 $179,900Active3 beds 1 baths1,044 sq. ft.
$179,900Active3 beds 1 baths1,044 sq. ft.1216 Applewood Road, Fort Wayne, IN 46825
MLS# 202539187Listed by: WIELAND REAL ESTATE - New
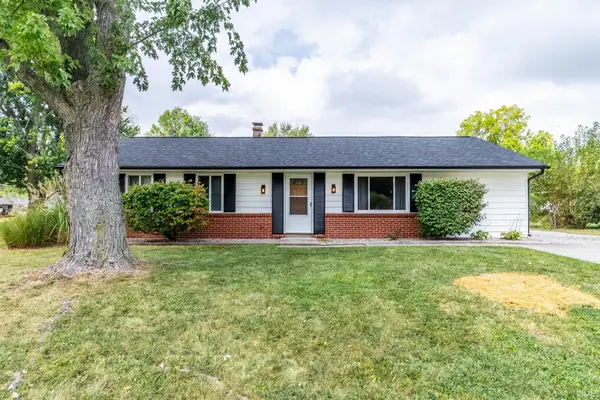 $210,000Active3 beds 1 baths1,275 sq. ft.
$210,000Active3 beds 1 baths1,275 sq. ft.4823 Manistee Drive, Fort Wayne, IN 46835
MLS# 202539184Listed by: COLDWELL BANKER REAL ESTATE GROUP - New
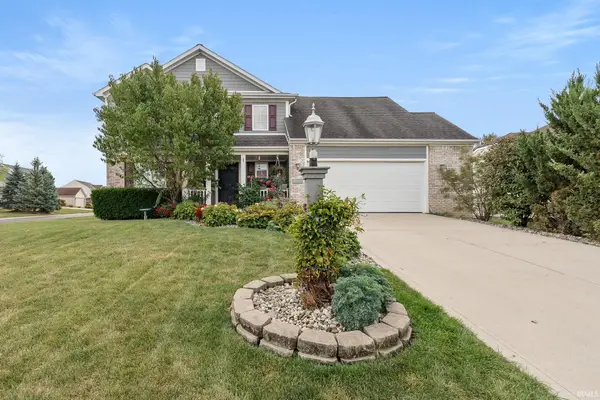 $355,000Active4 beds 3 baths2,571 sq. ft.
$355,000Active4 beds 3 baths2,571 sq. ft.3203 Caledon Place, Fort Wayne, IN 46818
MLS# 202539179Listed by: NORTH EASTERN GROUP REALTY
