3315 Maxim Drive, Fort Wayne, IN 46815
Local realty services provided by:ERA Crossroads
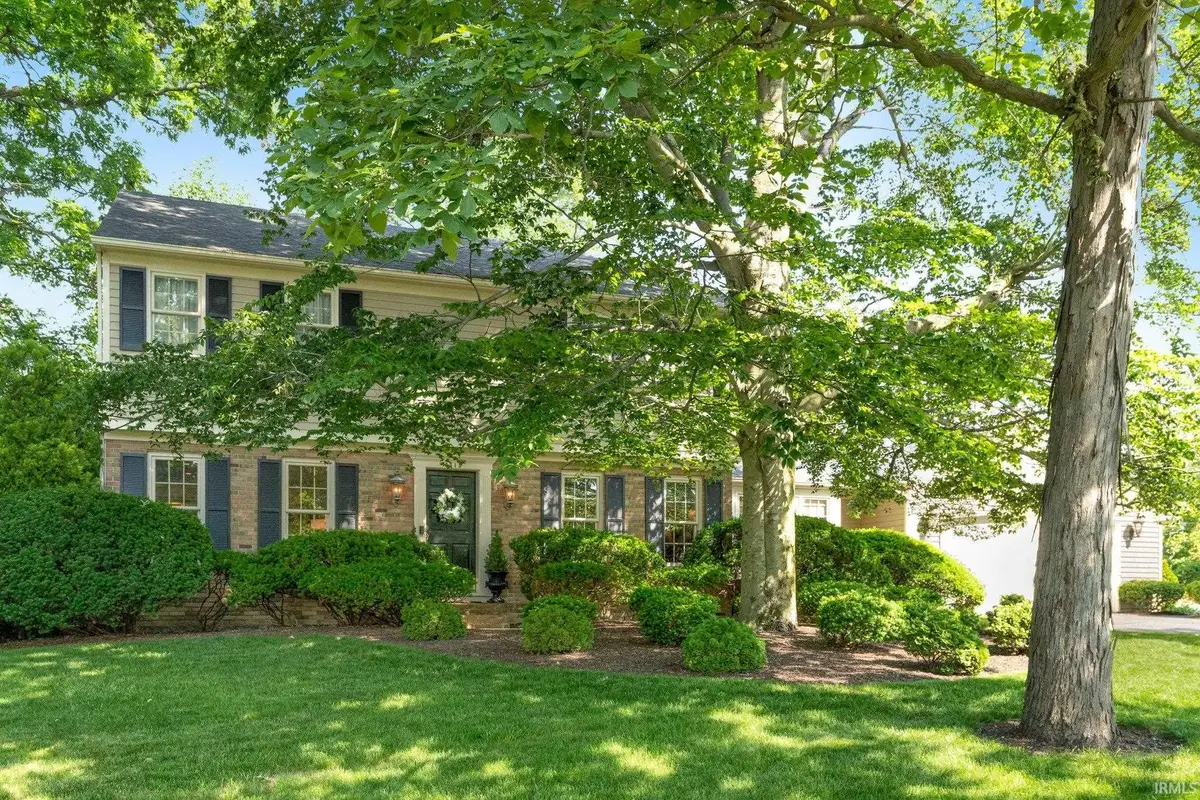
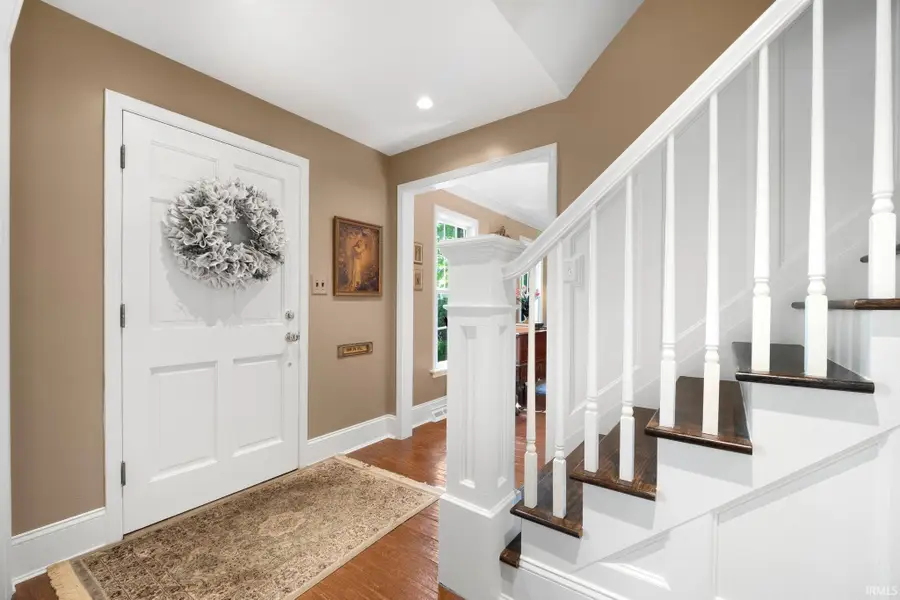
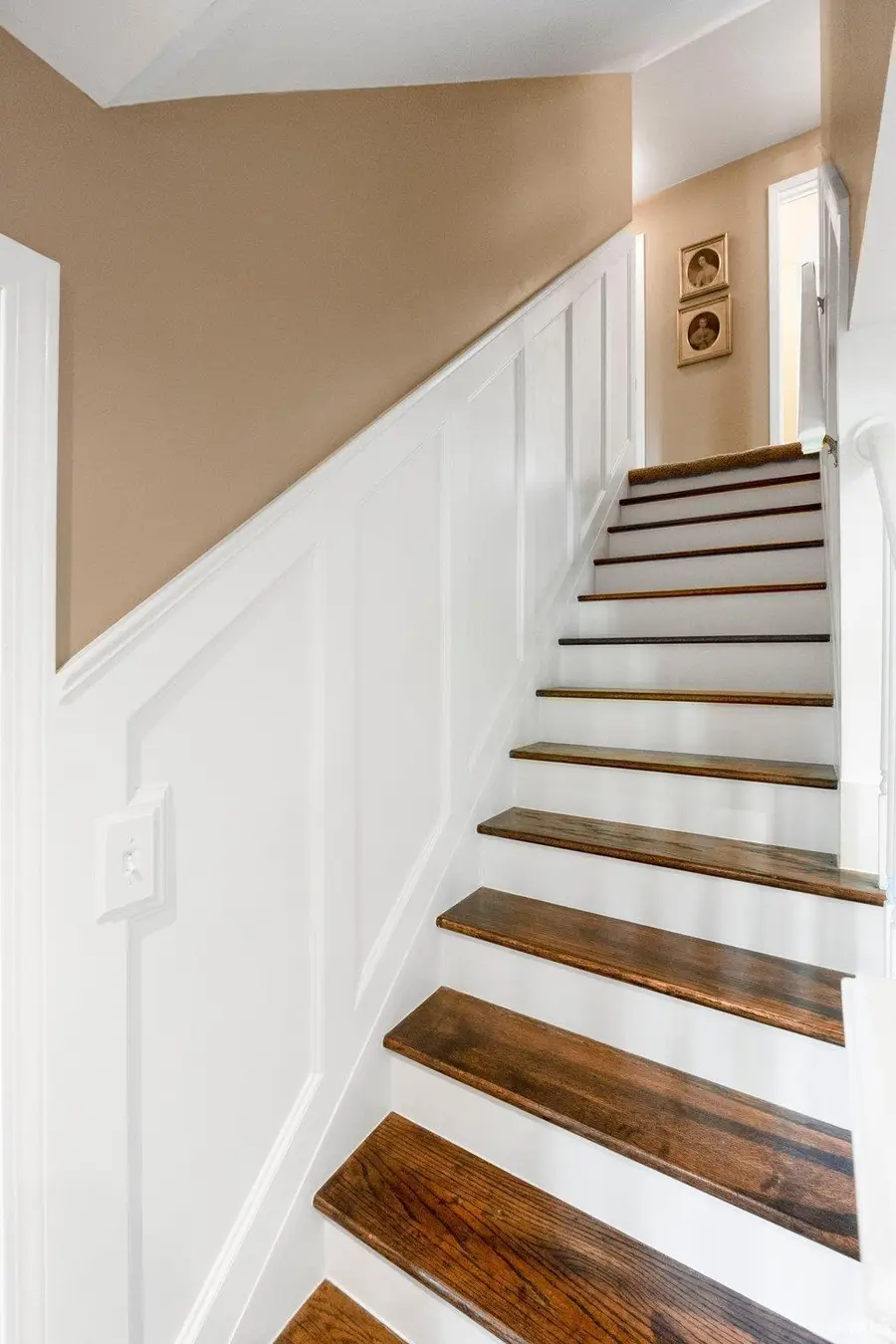
Listed by:james reecerjreecer@kw.com
Office:keller williams realty group
MLS#:202533595
Source:Indiana Regional MLS
Price summary
- Price:$324,900
- Price per sq. ft.:$103.08
- Monthly HOA dues:$4.17
About this home
This elegant 4-bedroom, 2.5-bathroom home blends the timeless character of the 1960s with thoughtful modern updates and peace of mind with a new furnace in 2025. Every detail has been carefully chosen, from the bright white wainscotting and stylish fixtures to the crystal glass interior door knobs and custom cabinetry, creating a sophisticated yet inviting atmosphere. The kitchen is a true highlight, with white cabinetry, Quartz countertops, and backsplash that pair beautifully with the abundance of natural light for a clean, fresh feel. A convenient breakfast area overlooks the backyard, making it the perfect spot to enjoy slow mornings with coffee and the view. Just off the kitchen, a built-in serving nook leads into the formal dining room, seamlessly balancing function and charm. The rest of the main level offers plenty of space to gather and unwind. The formal living room features a stunning offwhite fireplace and a wall of custom built-in bookshelves and cupboards, while the cozy den adds warmth with its walnut plank paneling and large brick wood-burning fireplace. Upstairs, the primary suite includes a private bath and walk-in closet, while three additional spacious bedrooms share a beautifully updated full bathroom. A partially finished basement extends the living space with an oversized, comfortable family room. Throughout the home, you’ll find a balance of light, coziness, and clean design, paired with unique built-in features that add personality and function. Located in the highly desired New Glenwood neighborhood (Glenwood Park Extension), this home offers safe walking access to the nearby Glen Aqua Pool club, as well as Glenwood Park Elem, Lane MS, Snider HS, and St. Charles Catholic Church/School. Enjoy the comfort of a quiet, established community, all with excellent convenience to shopping, dining, and commute routes.
Contact an agent
Home facts
- Year built:1965
- Listing Id #:202533595
- Added:1 day(s) ago
- Updated:August 22, 2025 at 06:47 PM
Rooms and interior
- Bedrooms:4
- Total bathrooms:3
- Full bathrooms:2
- Living area:2,872 sq. ft.
Heating and cooling
- Cooling:Central Air
- Heating:Forced Air, Gas
Structure and exterior
- Roof:Asphalt, Shingle
- Year built:1965
- Building area:2,872 sq. ft.
- Lot area:0.34 Acres
Schools
- High school:Snider
- Middle school:Lane
- Elementary school:Glenwood Park
Utilities
- Water:City
- Sewer:City
Finances and disclosures
- Price:$324,900
- Price per sq. ft.:$103.08
- Tax amount:$5,681
New listings near 3315 Maxim Drive
- New
 $549,900Active4 beds 4 baths3,540 sq. ft.
$549,900Active4 beds 4 baths3,540 sq. ft.5701 Popp Road, Fort Wayne, IN 46845
MLS# 202533720Listed by: MIKE THOMAS ASSOC., INC - New
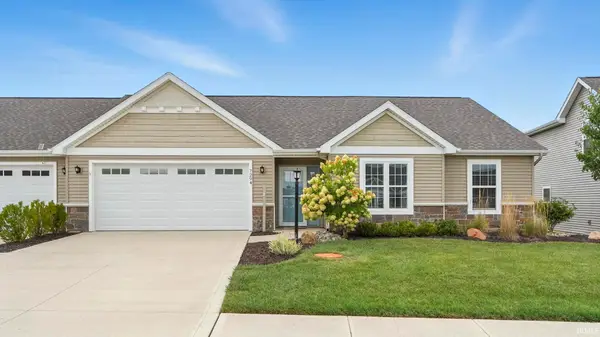 $255,000Active3 beds 2 baths1,325 sq. ft.
$255,000Active3 beds 2 baths1,325 sq. ft.7294 Pomodoro Parkway, Fort Wayne, IN 46835
MLS# 202533727Listed by: COLDWELL BANKER REAL ESTATE GROUP - New
 $995,000Active6 beds 4 baths3,000 sq. ft.
$995,000Active6 beds 4 baths3,000 sq. ft.2332 N Clinton Street, Fort Wayne, IN 46805
MLS# 202533687Listed by: CENTURY 21 BRADLEY REALTY, INC - New
 $160,000Active3 beds 1 baths1,221 sq. ft.
$160,000Active3 beds 1 baths1,221 sq. ft.230 Russell Avenue, Fort Wayne, IN 46808
MLS# 202533704Listed by: MINEAR REAL ESTATE - New
 $260,000Active3 beds 2 baths1,678 sq. ft.
$260,000Active3 beds 2 baths1,678 sq. ft.3809 E Saddle Drive, Fort Wayne, IN 46804
MLS# 202533705Listed by: COLDWELL BANKER REAL ESTATE GR - New
 $119,900Active2 beds 1 baths768 sq. ft.
$119,900Active2 beds 1 baths768 sq. ft.2626 Lynn Avenue, Fort Wayne, IN 46805
MLS# 202533664Listed by: MIKE THOMAS ASSOC., INC - New
 $169,900Active3 beds 1 baths1,082 sq. ft.
$169,900Active3 beds 1 baths1,082 sq. ft.2421 Vance Avenue, Fort Wayne, IN 46805
MLS# 202533657Listed by: NORTH EASTERN GROUP REALTY - New
 $349,900Active3 beds 2 baths1,633 sq. ft.
$349,900Active3 beds 2 baths1,633 sq. ft.12777 Towcester Court, Fort Wayne, IN 46818
MLS# 202533630Listed by: NORTH EASTERN GROUP REALTY - New
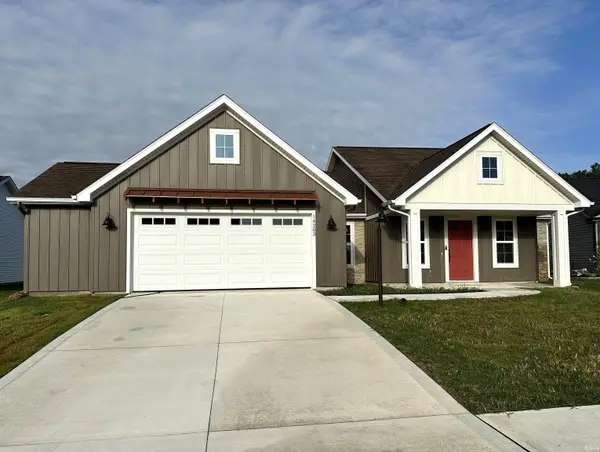 $344,900Active3 beds 2 baths1,604 sq. ft.
$344,900Active3 beds 2 baths1,604 sq. ft.14283 Kidd Creek Crossover, Fort Wayne, IN 46845
MLS# 202533631Listed by: RE/MAX RESULTS - New
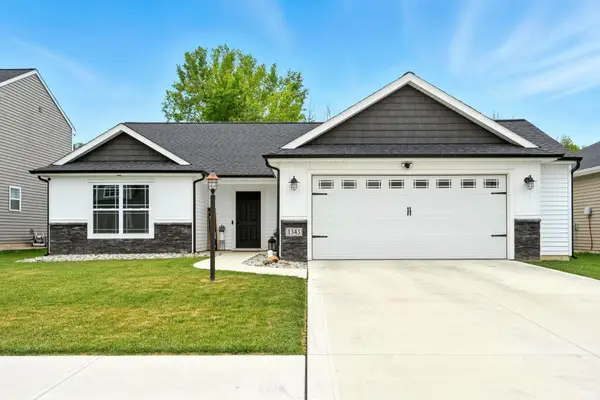 $289,900Active3 beds 2 baths1,421 sq. ft.
$289,900Active3 beds 2 baths1,421 sq. ft.1343 Verdigris Pass, Fort Wayne, IN 46845
MLS# 202533634Listed by: NOLL TEAM REAL ESTATE
