3519 Countrydale Drive, Fort Wayne, IN 46815
Local realty services provided by:ERA Crossroads
Listed by:justin smallwood
Office:indiana flat fee realty
MLS#:202531553
Source:Indiana Regional MLS
Price summary
- Price:$299,000
- Price per sq. ft.:$118.65
- Monthly HOA dues:$4.17
About this home
Multiple offers received, taking highest and best until 10PM 8/10/2025. Beautifully Renovated 4 Bedroom, 2.5 Bathroom Home – Move-In Ready! Welcome to this stunningly updated home that seamlessly blends modern design with everyday comfort. Boasting 4 spacious bedrooms and 2.5 stylish bathrooms, this home is perfect for families, entertainers, and everyone in between. Step into the heart of the home — a custom-designed kitchen featuring heavy-duty cabinetry, a massive 3'x10' eat-on quartz island, matching appliances, an undermount farmhouse sink, and abundant storage. The open-concept living area is light-filled and inviting, with luxury vinyl plank flooring throughout the main level. The primary suite offers a beautifully updated bathroom with high-end finishes, while all bedrooms provide generous space and comfort. The finished basement is ready for your personal touch — whether it’s a playroom, home gym, or media space. Enjoy outdoor living in your private backyard oasis, complete with new landscaping, a privacy fence, and a peaceful koi pond — ideal for hosting or relaxing. Recent updates in the past two years include: Brand new water heater, New energy efficient vinyl windows throughout whole home, New front door and back french doors, New floors, New Trim, Walls were refinished and painted in the entire home, Custom kitchen cabinets, Quartz countertop and 3'x10' quartz Island, Large farmhouse sink, New kitchen appliances, New toilets and faucets throughout home, New outlets and switches, New vanities in bathrooms, New tiled main shower, New tub, New carpet, Finished basement, Reinsulated attic, New landscaping.
Contact an agent
Home facts
- Year built:1973
- Listing ID #:202531553
- Added:51 day(s) ago
- Updated:September 30, 2025 at 07:30 AM
Rooms and interior
- Bedrooms:4
- Total bathrooms:3
- Full bathrooms:2
- Living area:2,342 sq. ft.
Heating and cooling
- Cooling:Central Air
- Heating:Forced Air, Gas
Structure and exterior
- Roof:Asphalt, Shingle
- Year built:1973
- Building area:2,342 sq. ft.
- Lot area:0.34 Acres
Schools
- High school:Snider
- Middle school:Blackhawk
- Elementary school:Glenwood Park
Utilities
- Water:City
- Sewer:City
Finances and disclosures
- Price:$299,000
- Price per sq. ft.:$118.65
- Tax amount:$2,552
New listings near 3519 Countrydale Drive
- New
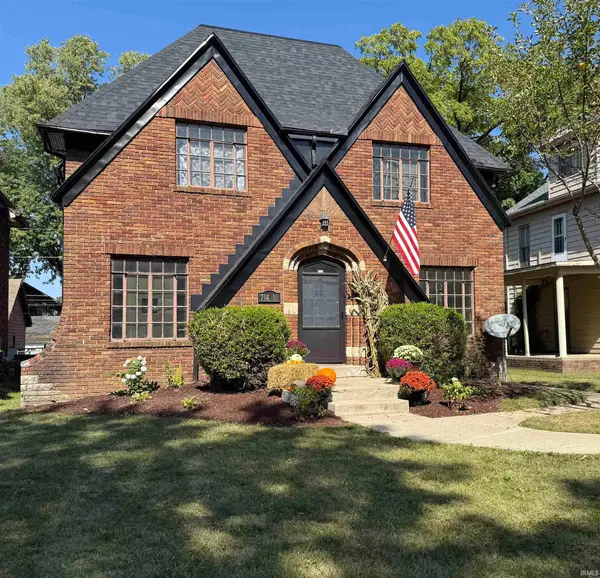 $237,500Active4 beds 2 baths2,132 sq. ft.
$237,500Active4 beds 2 baths2,132 sq. ft.714 W Packard Avenue #714/716, Fort Wayne, IN 46807
MLS# 202539416Listed by: CENTURY 21 BRADLEY REALTY, INC - New
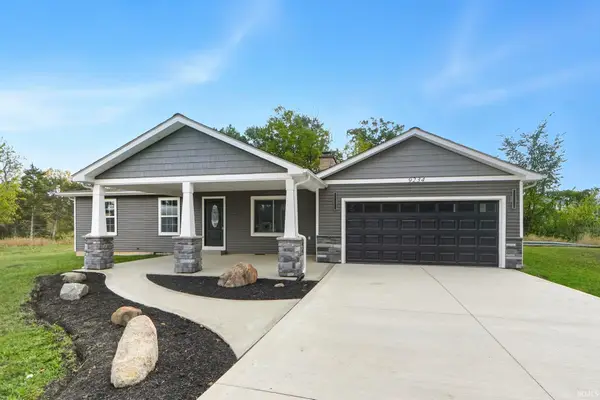 $299,900Active3 beds 2 baths1,240 sq. ft.
$299,900Active3 beds 2 baths1,240 sq. ft.9234 Stanley Avenue, Fort Wayne, IN 46818
MLS# 202539393Listed by: COLDWELL BANKER REAL ESTATE GROUP - New
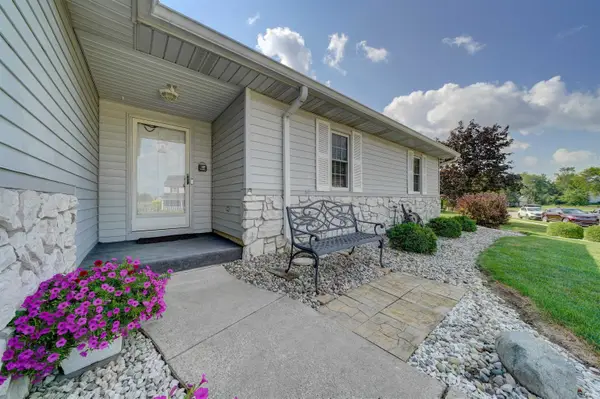 $386,900Active3 beds 3 baths2,622 sq. ft.
$386,900Active3 beds 3 baths2,622 sq. ft.11020 Windsor Wood Boulevard, Fort Wayne, IN 46845
MLS# 202539359Listed by: RE/MAX RESULTS - New
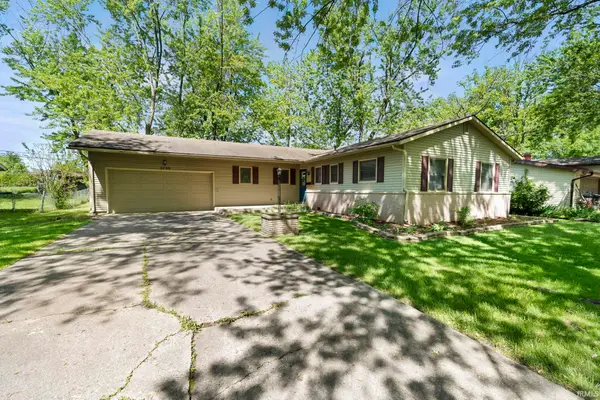 $239,900Active3 beds 3 baths1,536 sq. ft.
$239,900Active3 beds 3 baths1,536 sq. ft.2729 Inwood Drive, Fort Wayne, IN 46815
MLS# 202539362Listed by: SELECT REALTY, LLC - New
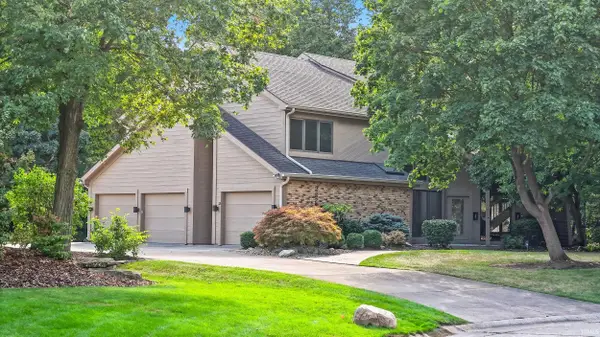 $499,900Active4 beds 5 baths5,671 sq. ft.
$499,900Active4 beds 5 baths5,671 sq. ft.2825 Knightsbridge Place, Fort Wayne, IN 46815
MLS# 202539374Listed by: MIKE THOMAS ASSOC., INC - New
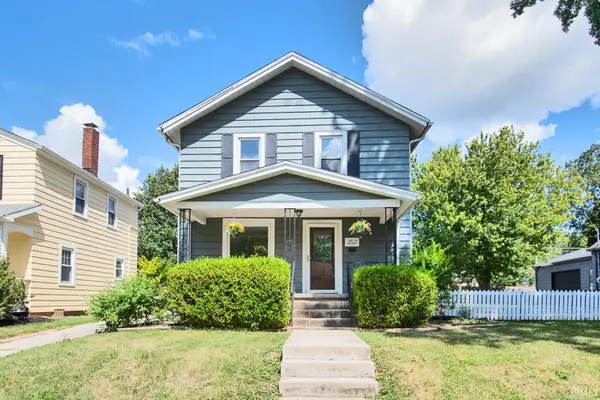 $240,000Active3 beds 2 baths1,628 sq. ft.
$240,000Active3 beds 2 baths1,628 sq. ft.2521 Dodge Avenue, Fort Wayne, IN 46805
MLS# 202539340Listed by: MIKE THOMAS ASSOC., INC - New
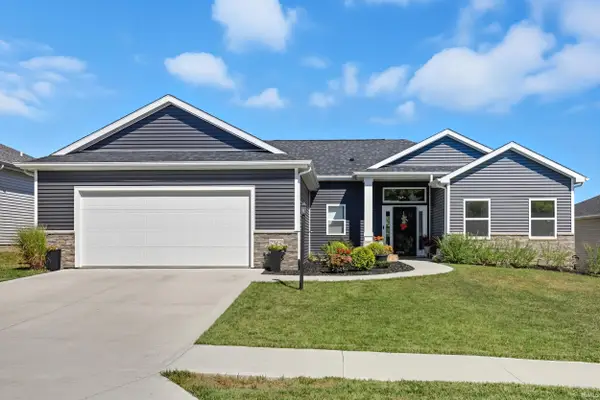 $336,900Active3 beds 2 baths1,560 sq. ft.
$336,900Active3 beds 2 baths1,560 sq. ft.7962 Macbeth Passage, Fort Wayne, IN 46818
MLS# 202539318Listed by: MIKE THOMAS ASSOC., INC - New
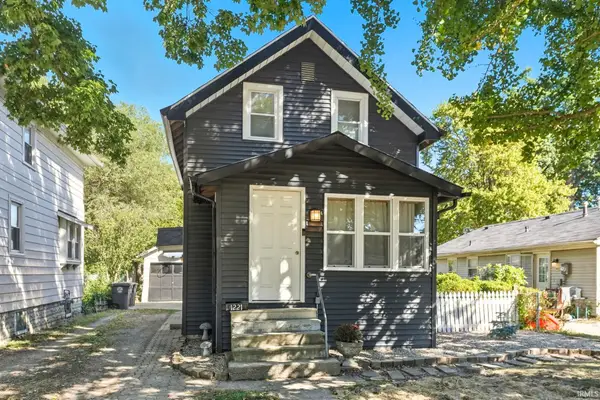 $134,900Active2 beds 1 baths955 sq. ft.
$134,900Active2 beds 1 baths955 sq. ft.1221 Vance Avenue, Fort Wayne, IN 46805
MLS# 202539305Listed by: CENTURY 21 BRADLEY REALTY, INC - New
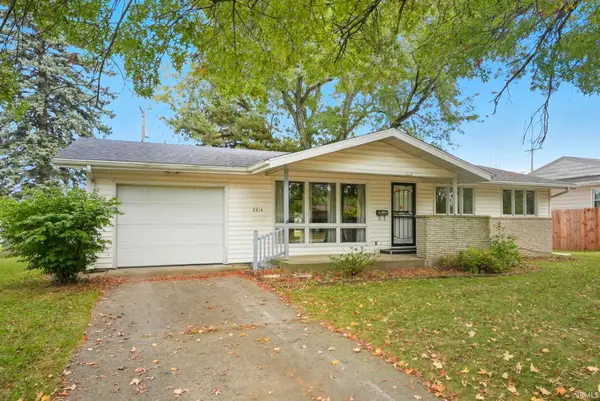 $179,900Active3 beds 2 baths1,040 sq. ft.
$179,900Active3 beds 2 baths1,040 sq. ft.2214 Lindenwood Avenue, Fort Wayne, IN 46808
MLS# 202539300Listed by: FAIRFIELD GROUP REALTORS, INC. - New
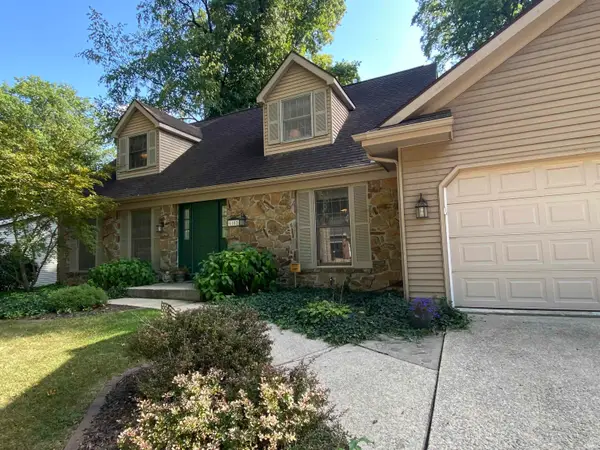 $300,000Active5 beds 3 baths3,102 sq. ft.
$300,000Active5 beds 3 baths3,102 sq. ft.6102 Landover Place, Fort Wayne, IN 46815
MLS# 202539299Listed by: BLAKE REALTY
