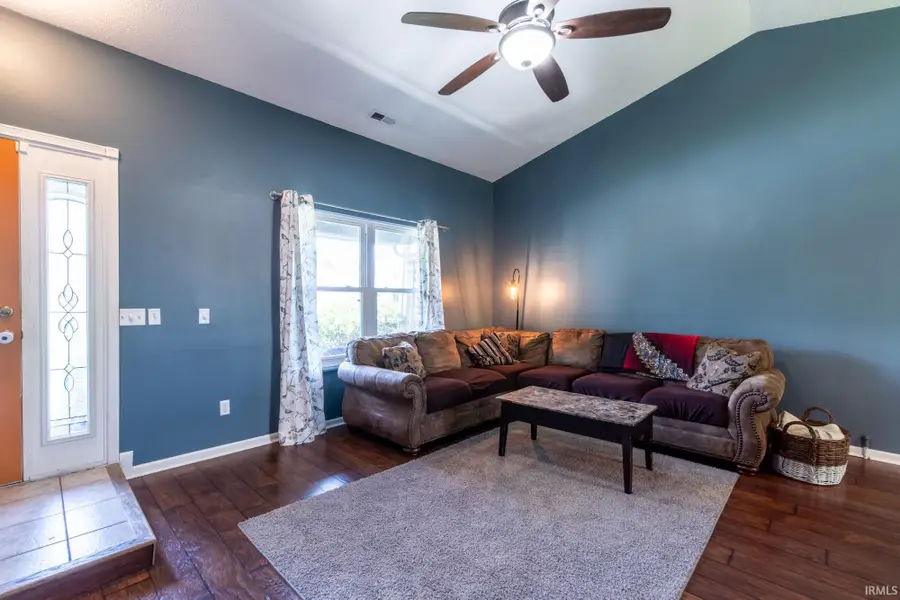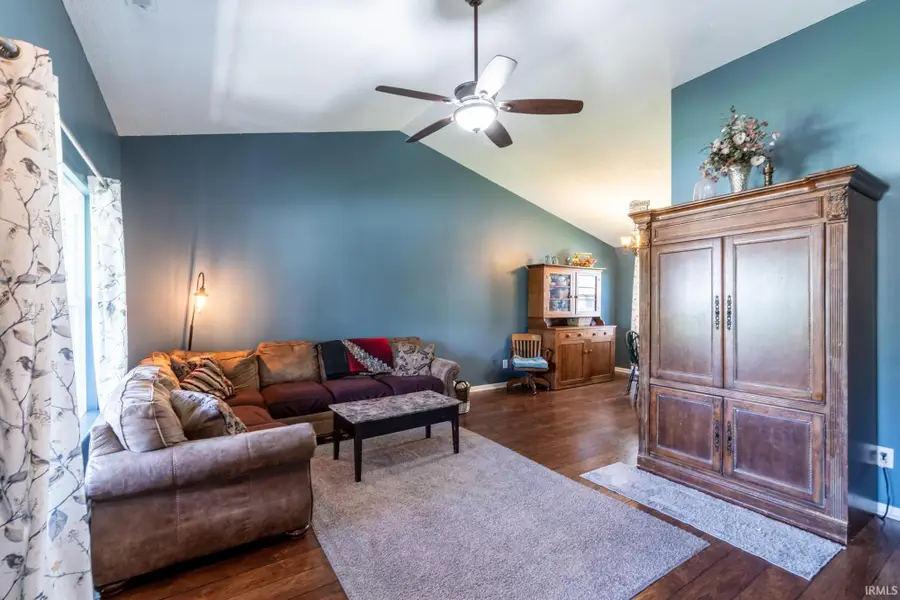3630 Three Oaks Drive, Fort Wayne, IN 46809
Local realty services provided by:ERA First Advantage Realty, Inc.



3630 Three Oaks Drive,Fort Wayne, IN 46809
$236,900
- 3 Beds
- 3 Baths
- 1,560 sq. ft.
- Single family
- Active
Listed by:martin brandenbergerCell: 260-438-4663
Office:coldwell banker real estate group
MLS#:202521027
Source:Indiana Regional MLS
Price summary
- Price:$236,900
- Price per sq. ft.:$151.86
About this home
Boasting three spacious bedrooms and 2.5 well-appointed bathrooms, this residence is designed for effortless living. The durable metal roof, backed by a lifetime transferable warranty, ensures long-term peace of mind. Every window was thoughtfully replaced just three years ago, enhancing energy efficiency and modern appeal. The fenced-in backyard provides privacy and security, perfect for pets, entertaining, or simply enjoying outdoor relaxation. The gazebo is perfect for entertaining your guests or simply sitting & enjoying the scenery. There are 2 storage sheds for all your outdoor storage needs. With two distinct living spaces, this home offers both versatility and comfort, all tied together with a seamless flow that makes daily living and hosting guests a breeze. All appliances included. This property is a true gem, combining thoughtful updates with timeless charm—ready for you to make it your own!
Contact an agent
Home facts
- Year built:1992
- Listing Id #:202521027
- Added:71 day(s) ago
- Updated:August 14, 2025 at 03:03 PM
Rooms and interior
- Bedrooms:3
- Total bathrooms:3
- Full bathrooms:2
- Living area:1,560 sq. ft.
Heating and cooling
- Cooling:Central Air
- Heating:Forced Air, Gas
Structure and exterior
- Year built:1992
- Building area:1,560 sq. ft.
- Lot area:0.22 Acres
Schools
- High school:Wayne
- Middle school:Kekionga
- Elementary school:Indian Village
Utilities
- Water:City
- Sewer:City
Finances and disclosures
- Price:$236,900
- Price per sq. ft.:$151.86
- Tax amount:$3,043
New listings near 3630 Three Oaks Drive
- New
 $225,000Active2.26 Acres
$225,000Active2.26 Acres14833 Auburn Road, Fort Wayne, IN 46845
MLS# 202532340Listed by: KELLER WILLIAMS REALTY GROUP - New
 $375,000Active3 beds 3 baths2,754 sq. ft.
$375,000Active3 beds 3 baths2,754 sq. ft.9909 Castle Ridge Place, Fort Wayne, IN 46825
MLS# 202532330Listed by: CENTURY 21 BRADLEY REALTY, INC - Open Sun, 1 to 4pmNew
 $345,000Active4 beds 2 baths2,283 sq. ft.
$345,000Active4 beds 2 baths2,283 sq. ft.2503 West Drive, Fort Wayne, IN 46805
MLS# 202532314Listed by: MIKE THOMAS ASSOC., INC - New
 $379,900Active5 beds 3 baths1,749 sq. ft.
$379,900Active5 beds 3 baths1,749 sq. ft.1155 Lagonda Trail, Fort Wayne, IN 46818
MLS# 202532315Listed by: CENTURY 21 BRADLEY REALTY, INC - New
 $375,000Active3 beds 2 baths1,810 sq. ft.
$375,000Active3 beds 2 baths1,810 sq. ft.10609 Bay Bridge Road, Fort Wayne, IN 46845
MLS# 202532317Listed by: DOLLENS APPRAISAL SERVICES, LLC - New
 $374,800Active4 beds 3 baths1,818 sq. ft.
$374,800Active4 beds 3 baths1,818 sq. ft.5116 Mountain Sky Cove, Fort Wayne, IN 46818
MLS# 202532321Listed by: LANCIA HOMES AND REAL ESTATE - New
 $190,000Active4 beds 2 baths1,830 sq. ft.
$190,000Active4 beds 2 baths1,830 sq. ft.2427 Clifton Hills Drive, Fort Wayne, IN 46808
MLS# 202532287Listed by: COLDWELL BANKER REAL ESTATE GROUP - New
 $129,900Active2 beds 1 baths752 sq. ft.
$129,900Active2 beds 1 baths752 sq. ft.4938 Mcclellan Street, Fort Wayne, IN 46807
MLS# 202532247Listed by: BANKERS REALTY INC. - New
 $282,000Active4 beds 3 baths1,760 sq. ft.
$282,000Active4 beds 3 baths1,760 sq. ft.5420 Homestead Road, Fort Wayne, IN 46814
MLS# 202532248Listed by: MIKE THOMAS ASSOC., INC - New
 $269,900Active3 beds 2 baths1,287 sq. ft.
$269,900Active3 beds 2 baths1,287 sq. ft.5326 Dennison Drive, Fort Wayne, IN 46835
MLS# 202532261Listed by: HANSEN LANGAS, REALTORS & APPRAISERS
