3726 Lower Huntington Road, Fort Wayne, IN 46809
Local realty services provided by:ERA Crossroads


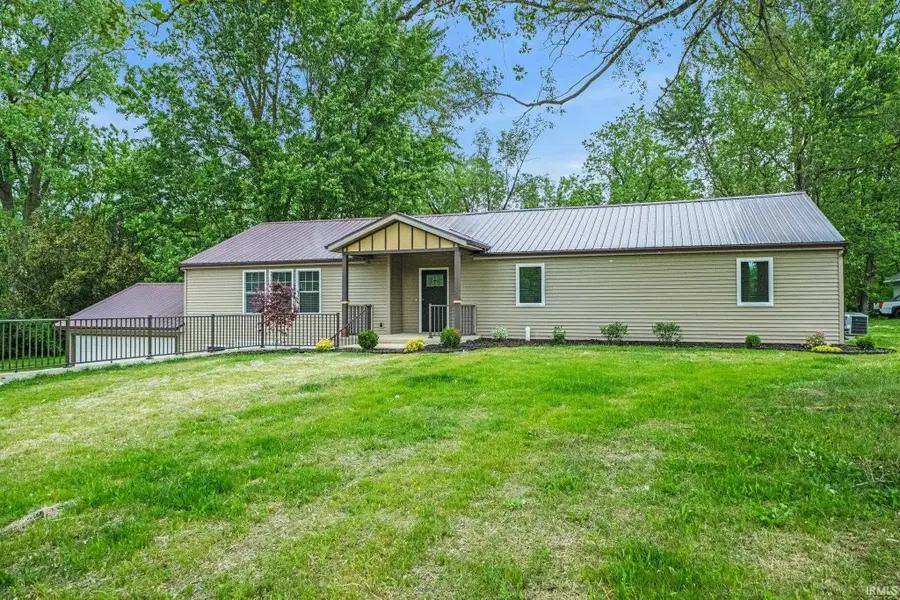
Listed by:jordan wildmanHome: 260-498-0384
Office:exp realty, llc.
MLS#:202521319
Source:Indiana Regional MLS
Price summary
- Price:$334,900
- Price per sq. ft.:$113.68
About this home
Experience the perfect blend of craftsmanship and contemporary design in this completely reimagined 4-bedroom, 2-bath residence, nestled on a generous 1.32-acre lot. This full gut renovation spared no detail—every element is brand new, from the mechanical systems and insulation to the custom finishes and thoughtfully reconfigured layout. The heart of the home is a designer kitchen featuring high-end quartz countertops, a stylish tile backsplash, and custom-built framing that creates a striking vaulted ceiling, adding light and volume to the open-concept living space. New energy-efficient windows, a durable metal roof, and all-new interiors reflect both quality and care in every detail. The lower level offers exciting potential for a bonus space—perfect for a man cave, home theater, or gym—adding even more versatility to the home's generous footprint. Outside, enjoy the convenience of a spacious driveway with turnaround and ample off-street parking, plus an attached garage equipped with a new opener. The expansive lot offers privacy, potential, and a peaceful setting—ideal for entertaining, relaxing, or future enhancements. With its open floor plan, modern upgrades, and serene surroundings, this home offers luxurious living with the ease of turnkey ownership. A rare opportunity to own a fully updated property with room to breathe—inside and out.
Contact an agent
Home facts
- Year built:1952
- Listing Id #:202521319
- Added:61 day(s) ago
- Updated:August 06, 2025 at 04:44 PM
Rooms and interior
- Bedrooms:4
- Total bathrooms:2
- Full bathrooms:2
- Living area:2,204 sq. ft.
Heating and cooling
- Cooling:Central Air
- Heating:Forced Air, Gas
Structure and exterior
- Roof:Metal
- Year built:1952
- Building area:2,204 sq. ft.
- Lot area:1.32 Acres
Schools
- High school:Wayne
- Middle school:Kekionga
- Elementary school:Waynedale
Utilities
- Water:City
- Sewer:City
Finances and disclosures
- Price:$334,900
- Price per sq. ft.:$113.68
- Tax amount:$289
New listings near 3726 Lower Huntington Road
- New
 $319,999Active0.34 Acres
$319,999Active0.34 Acres1327 W Main Street, Fort Wayne, IN 46808
MLS# 202530960Listed by: IMPACT REALTY LLC - New
 $409,900Active4 beds 3 baths2,546 sq. ft.
$409,900Active4 beds 3 baths2,546 sq. ft.2728 Windridge Court, Fort Wayne, IN 46845
MLS# 202530961Listed by: MIKE THOMAS ASSOC., INC - Open Sun, 1 to 3pmNew
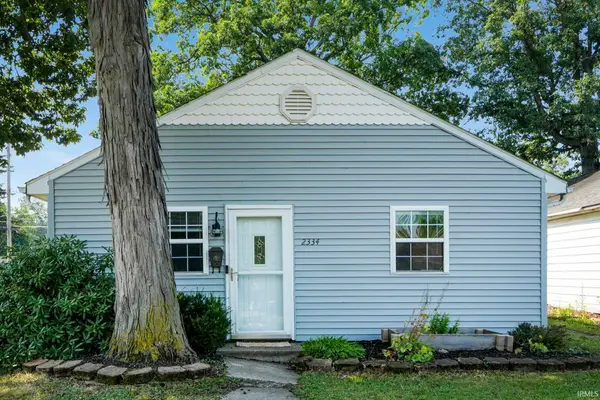 $154,900Active3 beds 2 baths1,175 sq. ft.
$154,900Active3 beds 2 baths1,175 sq. ft.2334 Vance Avenue, Fort Wayne, IN 46805
MLS# 202530964Listed by: CENTURY 21 BRADLEY REALTY, INC - New
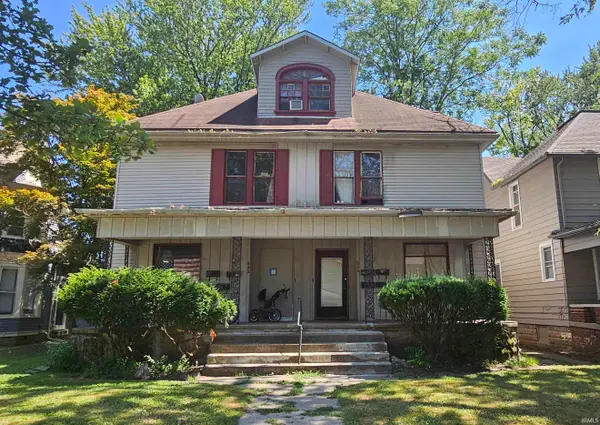 $325,000Active8 beds 8 baths5,008 sq. ft.
$325,000Active8 beds 8 baths5,008 sq. ft.840-842 Columbia Avenue, Fort Wayne, IN 46805
MLS# 202530921Listed by: KELLER WILLIAMS REALTY GROUP - New
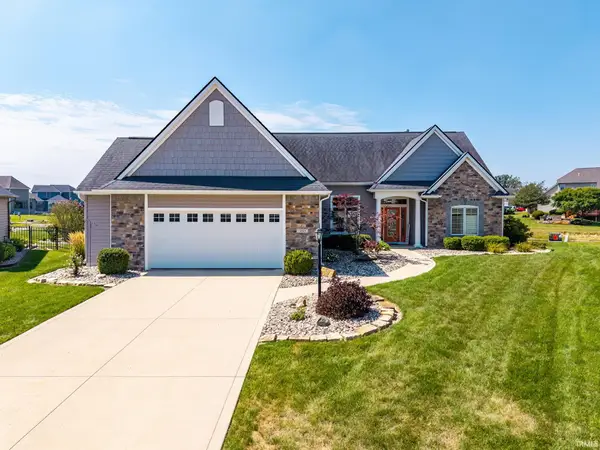 $394,900Active3 beds 3 baths2,691 sq. ft.
$394,900Active3 beds 3 baths2,691 sq. ft.14805 Blue Reef Drive, Fort Wayne, IN 46814
MLS# 202530918Listed by: CENTURY 21 BRADLEY REALTY, INC - New
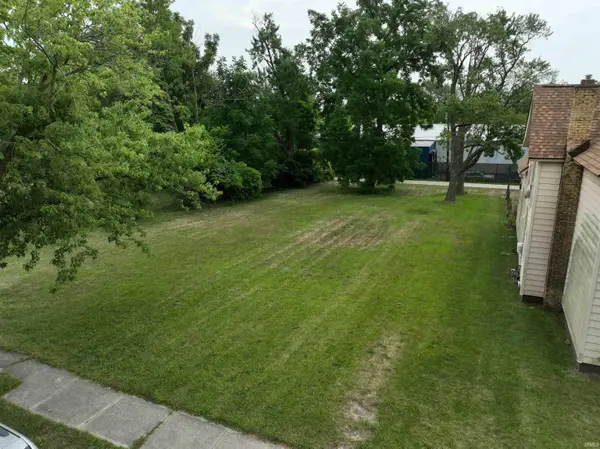 $19,995Active0.12 Acres
$19,995Active0.12 Acres1429 Lillie Street, Fort Wayne, IN 46803
MLS# 202530913Listed by: EXP REALTY, LLC - New
 $210,000Active3 beds 3 baths1,850 sq. ft.
$210,000Active3 beds 3 baths1,850 sq. ft.5302 Riviera Drive, Fort Wayne, IN 46825
MLS# 202530910Listed by: RE/MAX RESULTS - Open Sat, 12 to 2pmNew
 $350,000Active4 beds 3 baths3,206 sq. ft.
$350,000Active4 beds 3 baths3,206 sq. ft.3235 Cilantro Cove, Fort Wayne, IN 46818
MLS# 202530911Listed by: EXP REALTY, LLC - New
 $142,500Active3 beds 2 baths1,630 sq. ft.
$142,500Active3 beds 2 baths1,630 sq. ft.712 Putnam Street, Fort Wayne, IN 46808
MLS# 202530863Listed by: AMERICAN DREAM TEAM REAL ESTATE BROKERS - New
 $239,500Active3 beds 2 baths1,700 sq. ft.
$239,500Active3 beds 2 baths1,700 sq. ft.1809 Edenton Drive, Fort Wayne, IN 46804
MLS# 202530869Listed by: RECHT AND RECHT
