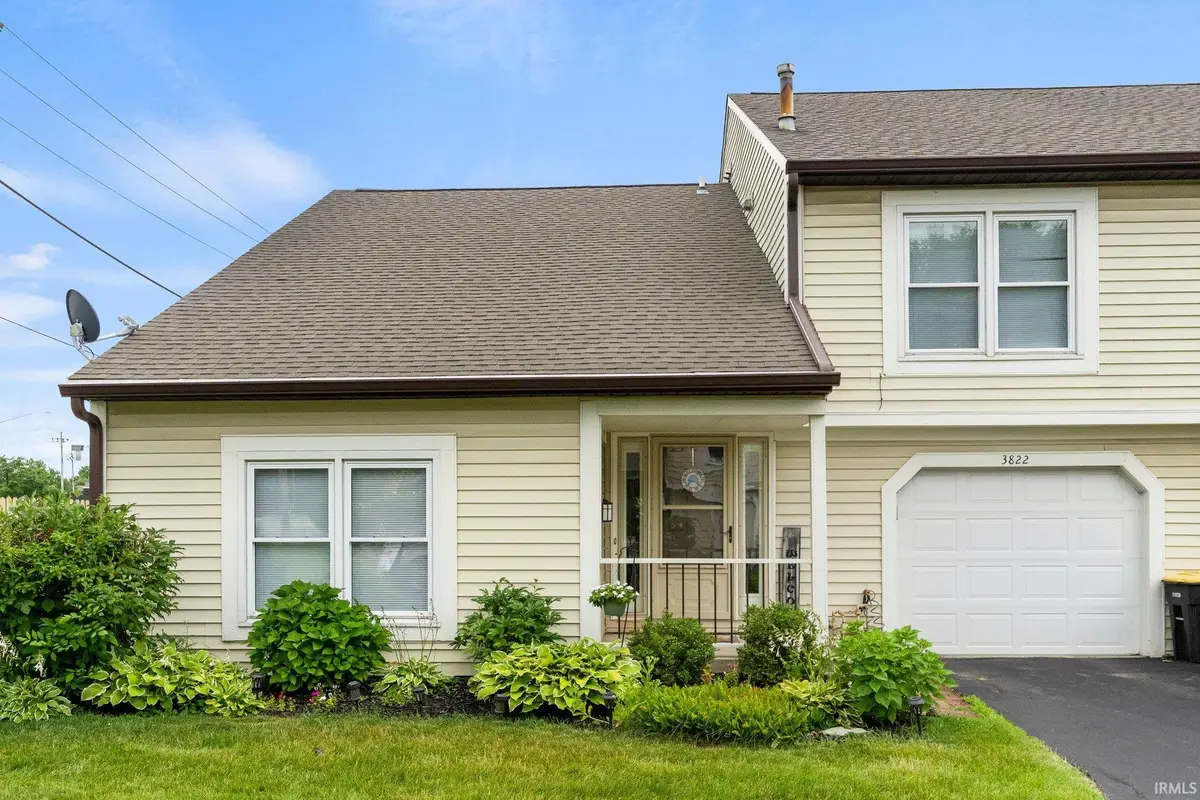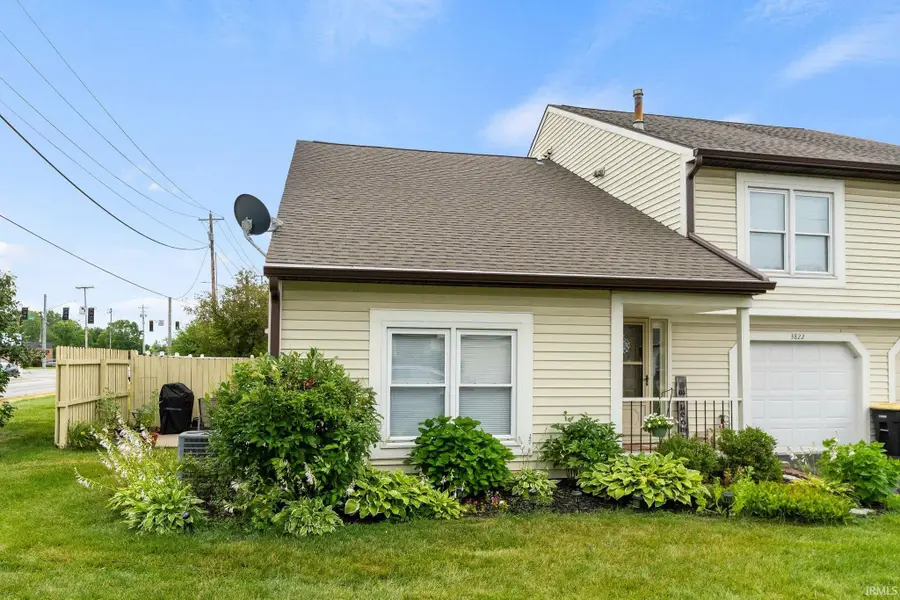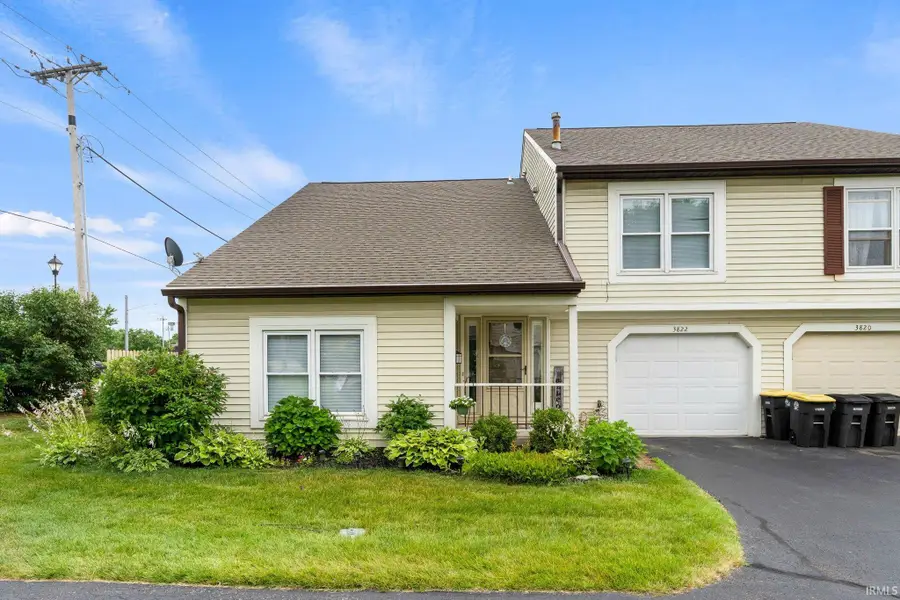3822 Yardley Court, Fort Wayne, IN 46815
Local realty services provided by:ERA Crossroads



Listed by:chelsy vaughnCell: 260-403-8236
Office:re/max results
MLS#:202531822
Source:Indiana Regional MLS
Price summary
- Price:$169,900
- Price per sq. ft.:$145.21
- Monthly HOA dues:$100
About this home
Welcome to this beautifully maintained 2-bedroom, 1.5-bathroom two-story condo offering comfort, style, and convenience in one perfect package. Step inside to find a comfortable living space with soaring vaulted ceilings, and a cozy fireplace. Enjoy indoor-outdoor living with a partially fenced private patio, perfect for morning coffee or relaxing evenings. The kitchen and dining area flow effortlessly, ideal for entertaining or quiet nights at home. Upstairs, you’ll find two bedrooms, one with a full bath that also has access from the hallway, along with ample closet space. The attached one-car garage adds everyday convenience. You can enjoy being close to many places for running errands or various leisure activities with this home being just minutes from local shops, parks, and walking trails. This condo has it all - modern comfort, practical amenities, and a location you’ll love. Don’t miss your chance to make this charming space your own—schedule a showing today!
Contact an agent
Home facts
- Year built:1987
- Listing Id #:202531822
- Added:2 day(s) ago
- Updated:August 14, 2025 at 03:03 PM
Rooms and interior
- Bedrooms:2
- Total bathrooms:2
- Full bathrooms:1
- Living area:1,170 sq. ft.
Heating and cooling
- Cooling:Central Air
- Heating:Forced Air, Gas
Structure and exterior
- Roof:Asphalt, Shingle
- Year built:1987
- Building area:1,170 sq. ft.
- Lot area:0.08 Acres
Schools
- High school:Snider
- Middle school:Blackhawk
- Elementary school:Glenwood Park
Utilities
- Water:City
- Sewer:City
Finances and disclosures
- Price:$169,900
- Price per sq. ft.:$145.21
- Tax amount:$1,184
New listings near 3822 Yardley Court
- New
 $225,000Active2.26 Acres
$225,000Active2.26 Acres14833 Auburn Road, Fort Wayne, IN 46845
MLS# 202532340Listed by: KELLER WILLIAMS REALTY GROUP - New
 $375,000Active3 beds 3 baths2,754 sq. ft.
$375,000Active3 beds 3 baths2,754 sq. ft.9909 Castle Ridge Place, Fort Wayne, IN 46825
MLS# 202532330Listed by: CENTURY 21 BRADLEY REALTY, INC - Open Sun, 1 to 4pmNew
 $345,000Active4 beds 2 baths2,283 sq. ft.
$345,000Active4 beds 2 baths2,283 sq. ft.2503 West Drive, Fort Wayne, IN 46805
MLS# 202532314Listed by: MIKE THOMAS ASSOC., INC - New
 $379,900Active5 beds 3 baths1,749 sq. ft.
$379,900Active5 beds 3 baths1,749 sq. ft.1155 Lagonda Trail, Fort Wayne, IN 46818
MLS# 202532315Listed by: CENTURY 21 BRADLEY REALTY, INC - New
 $375,000Active3 beds 2 baths1,810 sq. ft.
$375,000Active3 beds 2 baths1,810 sq. ft.10609 Bay Bridge Road, Fort Wayne, IN 46845
MLS# 202532317Listed by: DOLLENS APPRAISAL SERVICES, LLC - New
 $374,800Active4 beds 3 baths1,818 sq. ft.
$374,800Active4 beds 3 baths1,818 sq. ft.5116 Mountain Sky Cove, Fort Wayne, IN 46818
MLS# 202532321Listed by: LANCIA HOMES AND REAL ESTATE - New
 $190,000Active4 beds 2 baths1,830 sq. ft.
$190,000Active4 beds 2 baths1,830 sq. ft.2427 Clifton Hills Drive, Fort Wayne, IN 46808
MLS# 202532287Listed by: COLDWELL BANKER REAL ESTATE GROUP - New
 $129,900Active2 beds 1 baths752 sq. ft.
$129,900Active2 beds 1 baths752 sq. ft.4938 Mcclellan Street, Fort Wayne, IN 46807
MLS# 202532247Listed by: BANKERS REALTY INC. - New
 $282,000Active4 beds 3 baths1,760 sq. ft.
$282,000Active4 beds 3 baths1,760 sq. ft.5420 Homestead Road, Fort Wayne, IN 46814
MLS# 202532248Listed by: MIKE THOMAS ASSOC., INC - New
 $269,900Active3 beds 2 baths1,287 sq. ft.
$269,900Active3 beds 2 baths1,287 sq. ft.5326 Dennison Drive, Fort Wayne, IN 46835
MLS# 202532261Listed by: HANSEN LANGAS, REALTORS & APPRAISERS
