3902 Bradley Drive, Fort Wayne, IN 46818
Local realty services provided by:ERA First Advantage Realty, Inc.
Listed by:jihan rachel brooks
Office:drh realty of indiana, llc.
MLS#:202516608
Source:Indiana Regional MLS
Price summary
- Price:$331,525
- Price per sq. ft.:$141.32
- Monthly HOA dues:$35
About this home
Discover the Stamford in Northwest Fort Wayne with no rear neighbors and located at the front of a nearly finished community! Every detail has been chosen to provide an effortless living experience, from the functional kitchen to the open-concept living and dining areas. The kitchen features stainless steel appliances, Elkins grey cabinets, lyra quartz countertops, large corner pantry, and island with extra bar seating. The casual dining incorporates a sliding glass door leading to a large backyard space and a rear concrete patio. The first floor also includes a half bath and study perfect as an office, playroom, or additional bedroom. A half turn staircase leads to an upstairs layout that is optimized for privacy, with 4 well-sized bedrooms, convenient laundry, upstairs living space, and two full baths all with additional storage solutions. The primary bedroom includes an ensuite walk-in closet and luxury private bath with cultured white marble dual sink vanity and a walk-in shower. The upstairs living space is perfect for large families. The exterior is expertly designed with frost vinyl siding, frost shake, frost board and batten, sodded yard, landscaping package, and midnight run stone. Includes Smart Home Technology allowing you to monitor and control your home from your couch or from 500 miles away and connect to your home with your smartphone, tablet, or computer. Don't miss your chance to tour this move in ready home - schedule your visit today! Photos representative of plan only and may vary as built.
Contact an agent
Home facts
- Year built:2025
- Listing ID #:202516608
- Added:146 day(s) ago
- Updated:October 02, 2025 at 03:44 AM
Rooms and interior
- Bedrooms:4
- Total bathrooms:3
- Full bathrooms:2
- Living area:2,346 sq. ft.
Heating and cooling
- Cooling:Central Air
- Heating:Forced Air, Gas
Structure and exterior
- Roof:Dimensional Shingles
- Year built:2025
- Building area:2,346 sq. ft.
- Lot area:0.21 Acres
Schools
- High school:Northrop
- Middle school:Shawnee
- Elementary school:Washington
Utilities
- Water:City
- Sewer:City
Finances and disclosures
- Price:$331,525
- Price per sq. ft.:$141.32
New listings near 3902 Bradley Drive
- New
 $124,900Active1 beds 1 baths520 sq. ft.
$124,900Active1 beds 1 baths520 sq. ft.2302 Strathmore Street, Fort Wayne, IN 46802
MLS# 202539817Listed by: MIKE THOMAS ASSOC., INC - New
 $240,000Active3 beds 2 baths1,274 sq. ft.
$240,000Active3 beds 2 baths1,274 sq. ft.816 Woodland Springs Place, Fort Wayne, IN 46825
MLS# 202539808Listed by: MIKE THOMAS ASSOC., INC - New
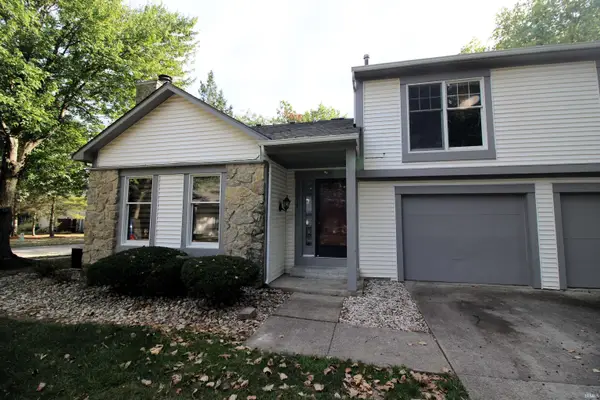 $164,900Active2 beds 2 baths1,119 sq. ft.
$164,900Active2 beds 2 baths1,119 sq. ft.6219 Sawmill Woods Drive, Fort Wayne, IN 46835
MLS# 202539811Listed by: RYAN GERIG REAL ESTATE, LLC. - New
 $549,000Active5 beds 4 baths4,152 sq. ft.
$549,000Active5 beds 4 baths4,152 sq. ft.2722 Barry Knoll Way, Fort Wayne, IN 46845
MLS# 202539788Listed by: MIKE THOMAS ASSOC., INC - New
 $79,999Active2 beds 1 baths1,034 sq. ft.
$79,999Active2 beds 1 baths1,034 sq. ft.709 Romy Avenue, Fort Wayne, IN 46805
MLS# 202539774Listed by: BEYCOME BROKERAGE REALTY - New
 $249,900Active3 beds 2 baths1,340 sq. ft.
$249,900Active3 beds 2 baths1,340 sq. ft.12331 Jacobas Place, Fort Wayne, IN 46845
MLS# 202539753Listed by: MIKE THOMAS ASSOC., INC - New
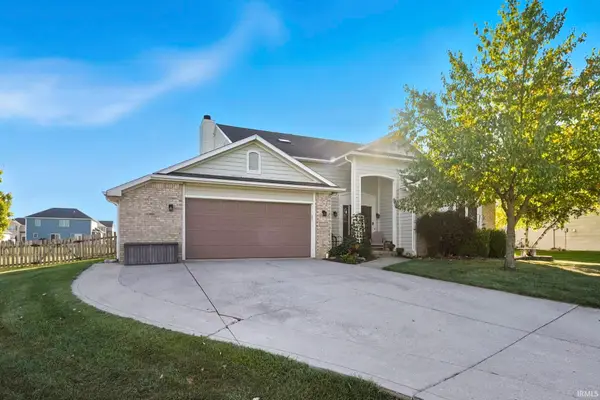 $380,000Active3 beds 3 baths2,535 sq. ft.
$380,000Active3 beds 3 baths2,535 sq. ft.3113 Pinoak Court, Fort Wayne, IN 46814
MLS# 202539713Listed by: CENTURY 21 BRADLEY REALTY, INC - New
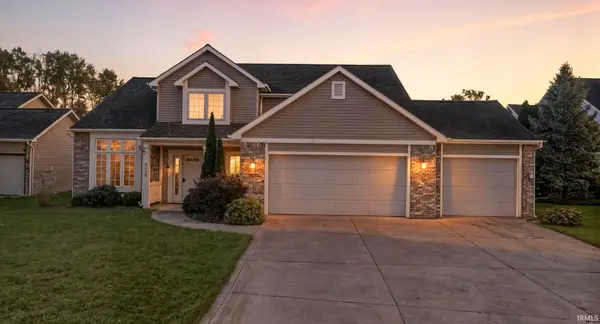 $349,999Active3 beds 3 baths1,926 sq. ft.
$349,999Active3 beds 3 baths1,926 sq. ft.2004 Millennium Crossing, Fort Wayne, IN 46845
MLS# 202539685Listed by: NORTH EASTERN GROUP REALTY - New
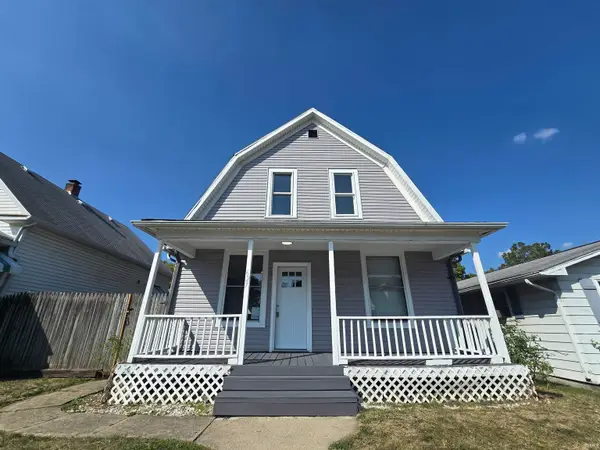 $182,900Active3 beds 2 baths1,668 sq. ft.
$182,900Active3 beds 2 baths1,668 sq. ft.627 Anderson Avenue, Fort Wayne, IN 46805
MLS# 202539689Listed by: CASH FOR KEYS, LLC - New
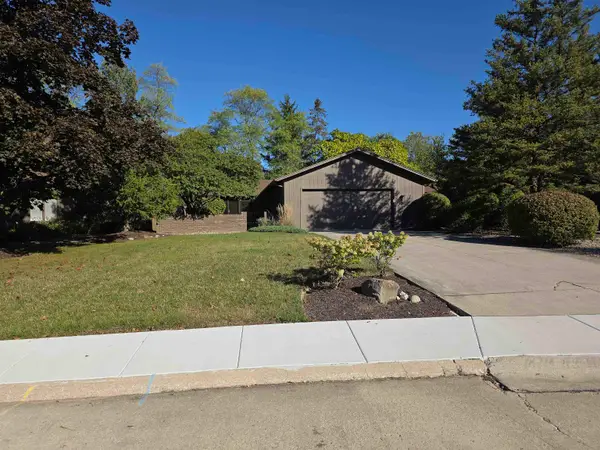 $259,900Active2 beds 2 baths1,680 sq. ft.
$259,900Active2 beds 2 baths1,680 sq. ft.9523 Ledgewood Court, Fort Wayne, IN 46804
MLS# 202539647Listed by: COLDWELL BANKER REAL ESTATE GR
