6219 Sawmill Woods Drive, Fort Wayne, IN 46835
Local realty services provided by:ERA Crossroads
Listed by: ryan gerigOff: 260-341-0244
Office: ryan gerig real estate, llc.
MLS#:202539811
Source:Indiana Regional MLS
Price summary
- Price:$164,900
- Price per sq. ft.:$147.36
- Monthly HOA dues:$204
About this home
Great opportunity to enjoy easy living in the popular Sawmill Woods subdivision! Prime location near all the amenities you could ever need in the 46835 zip code, this two bedroom, one and a half bath with one-car garage condo has been freshly updated with vinyl plank flooring and new paint making it ready for a new owner. Large living room with vaulted ceiling connects to the kitchen with eat-in dining area providing an open concept floor plan. Master, second bedroom, and full bath with double sink all on the upper level provide plenty of space or separate living areas. All lawncare, landscaping, and snow removal are included giving you time to do more of what you want! Association also includes in-ground pool, basketball courts, tennis courts, and a playground ideal for relaxation and a safe and fun place for any family! This unit has recently been updated with a new roof within the last year and new water heater within the last three years, adding that extra level of worry-free living! Very nice well maintained condo in a great location! Schedule your showing today!
Contact an agent
Home facts
- Year built:1985
- Listing ID #:202539811
- Added:44 day(s) ago
- Updated:November 15, 2025 at 06:13 PM
Rooms and interior
- Bedrooms:2
- Total bathrooms:2
- Full bathrooms:1
- Living area:1,119 sq. ft.
Heating and cooling
- Cooling:Central Air
- Heating:Forced Air, Gas
Structure and exterior
- Roof:Shingle
- Year built:1985
- Building area:1,119 sq. ft.
Schools
- High school:Northrop
- Middle school:Jefferson
- Elementary school:St. Joseph Central
Utilities
- Water:City
- Sewer:City
Finances and disclosures
- Price:$164,900
- Price per sq. ft.:$147.36
- Tax amount:$2,830
New listings near 6219 Sawmill Woods Drive
- New
 $359,900Active5 beds 4 baths2,647 sq. ft.
$359,900Active5 beds 4 baths2,647 sq. ft.14533 Bitternut Lane, Fort Wayne, IN 46814
MLS# 202546211Listed by: CENTURY 21 BRADLEY REALTY, INC - New
 $499,900Active1.57 Acres
$499,900Active1.57 Acres3878-3912 W Washington Center Road, Fort Wayne, IN 46818
MLS# 202546197Listed by: BANKERS REALTY INC. - New
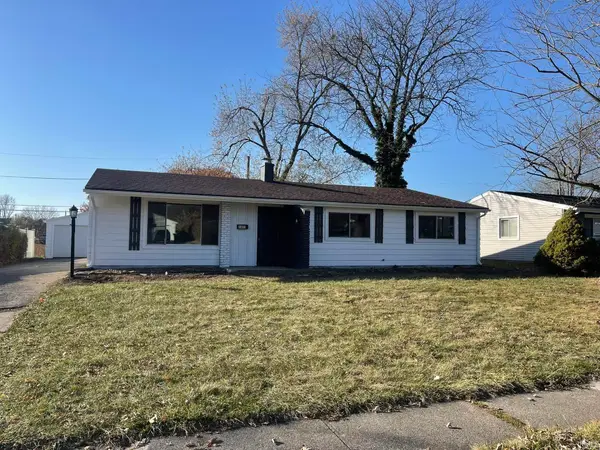 $209,900Active3 beds 2 baths1,840 sq. ft.
$209,900Active3 beds 2 baths1,840 sq. ft.2603 Farnsworth Drive, Fort Wayne, IN 46805
MLS# 202546173Listed by: EISAMAN REAL ESTATE INC - Open Sun, 1 to 3pmNew
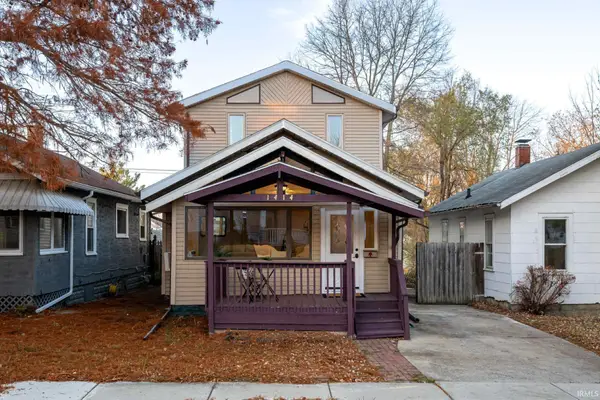 $255,000Active3 beds 2 baths1,992 sq. ft.
$255,000Active3 beds 2 baths1,992 sq. ft.1414 W 4th Street, Fort Wayne, IN 46808
MLS# 202546176Listed by: COLDWELL BANKER REAL ESTATE GROUP - New
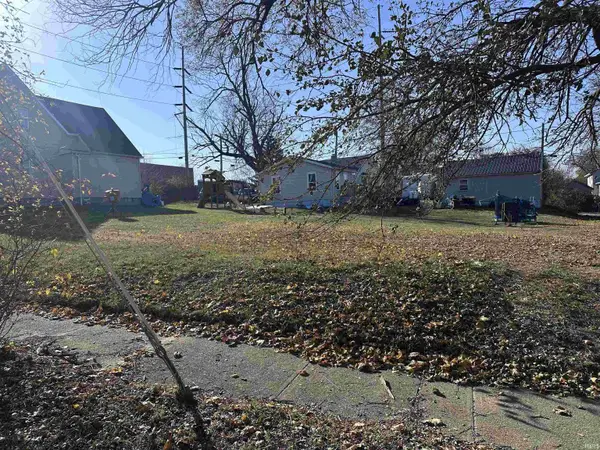 $18,000Active0.14 Acres
$18,000Active0.14 Acres2405 Cass Street, Fort Wayne, IN 46808
MLS# 202546177Listed by: MIKE THOMAS ASSOC., INC - New
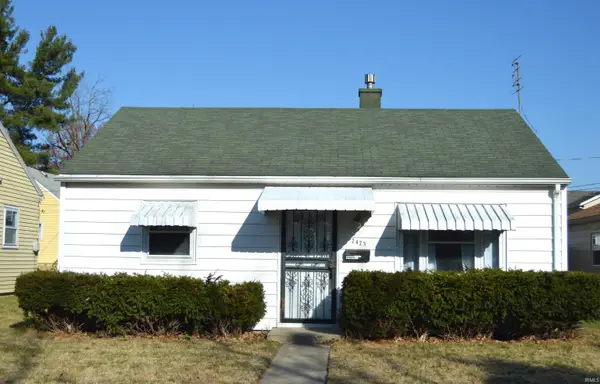 $129,900Active2 beds 1 baths816 sq. ft.
$129,900Active2 beds 1 baths816 sq. ft.2423 Charlotte Avenue, Fort Wayne, IN 46805
MLS# 202546162Listed by: NORTH EASTERN GROUP REALTY - New
 $164,995Active3 beds 1 baths1,232 sq. ft.
$164,995Active3 beds 1 baths1,232 sq. ft.1307 W Wildwood Avenue, Fort Wayne, IN 46807
MLS# 202546122Listed by: EXP REALTY, LLC - New
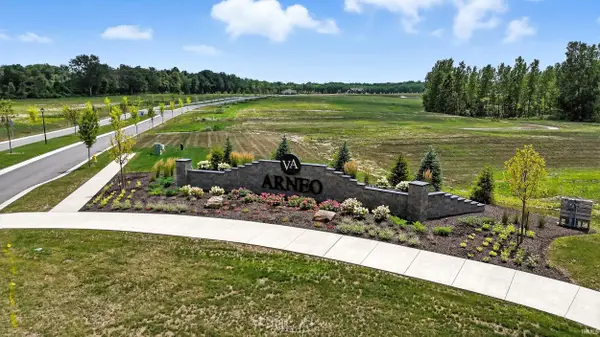 $164,900Active0.52 Acres
$164,900Active0.52 Acres9007 Kepler Boulevard, Fort Wayne, IN 46825
MLS# 202546086Listed by: MIKE THOMAS ASSOC., INC - New
 $164,900Active0.52 Acres
$164,900Active0.52 Acres8917 Kepler Boulevard, Fort Wayne, IN 46825
MLS# 202546088Listed by: MIKE THOMAS ASSOC., INC - New
 $164,900Active0.55 Acres
$164,900Active0.55 Acres8871 Kepler Boulevard, Fort Wayne, IN 46825
MLS# 202546089Listed by: MIKE THOMAS ASSOC., INC
