3930 Nantucket Drive, Fort Wayne, IN 46815
Local realty services provided by:ERA Crossroads
Listed by:nick kriegCell: 260-571-0178
Office:empire real estate llc.
MLS#:202538432
Source:Indiana Regional MLS
Price summary
- Price:$300,000
- Price per sq. ft.:$82.87
About this home
It will be tough to name something this home doesn't have. Great location, curb appeal, and TONS of space. Enjoy the versatility of this home offering a spacious kitchen, dining area, sunroom, family room, and a main level suite complete with a walk in closet and private bathroom all on just the main level. There is a washer hookup in the kitchen pantry as well if you'd prefer to have an all-in-one unit on the main level. Housed on the upper level are three more nice sized bedrooms. First, you have the expansive primary owner's wing that leaves no stone unturned with its own private bathroom, double vanity, walk-in closet, and office! Two additional guest bedrooms are upstairs as well, one with a walk-in closet. A primary bathroom is on the upper level with a dual sink vanity. We still have the basement. Mostly finished, coming equipped with a wet bar, family room, recreational room, and a large laundry room. This home has new windows throughout that come with a lifetime transferable warranty. This house is awaiting its next family. Conventional and cash financing.
Contact an agent
Home facts
- Year built:1984
- Listing ID #:202538432
- Added:2 day(s) ago
- Updated:September 24, 2025 at 03:03 PM
Rooms and interior
- Bedrooms:4
- Total bathrooms:4
- Full bathrooms:3
- Living area:3,412 sq. ft.
Heating and cooling
- Cooling:Central Air
- Heating:Forced Air, Gas
Structure and exterior
- Roof:Shingle
- Year built:1984
- Building area:3,412 sq. ft.
- Lot area:0.23 Acres
Schools
- High school:Snider
- Middle school:Blackhawk
- Elementary school:Croninger
Utilities
- Water:City
- Sewer:City
Finances and disclosures
- Price:$300,000
- Price per sq. ft.:$82.87
- Tax amount:$3,266
New listings near 3930 Nantucket Drive
- New
 $230,000Active3 beds 2 baths1,408 sq. ft.
$230,000Active3 beds 2 baths1,408 sq. ft.2221 Klug Drive, Fort Wayne, IN 46818
MLS# 202538862Listed by: MIKE THOMAS ASSOC., INC - New
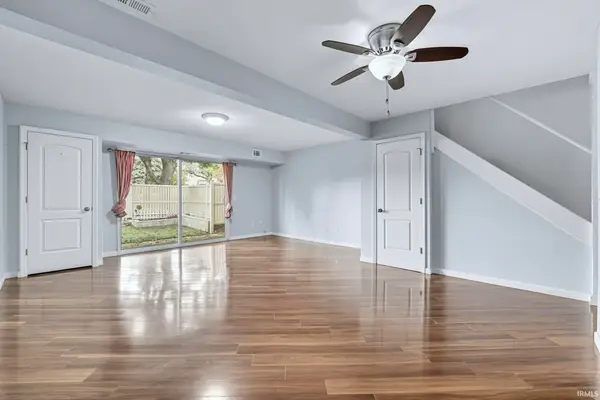 $159,900Active2 beds 2 baths1,252 sq. ft.
$159,900Active2 beds 2 baths1,252 sq. ft.6434 Covington Road, Fort Wayne, IN 46804
MLS# 202538870Listed by: UPTOWN REALTY GROUP - New
 $749,000Active0.9 Acres
$749,000Active0.9 Acres2623 Union Chapel Road, Fort Wayne, IN 46845
MLS# 202538841Listed by: CENTURY 21 BRADLEY REALTY, INC - Open Sun, 3 to 4:30pmNew
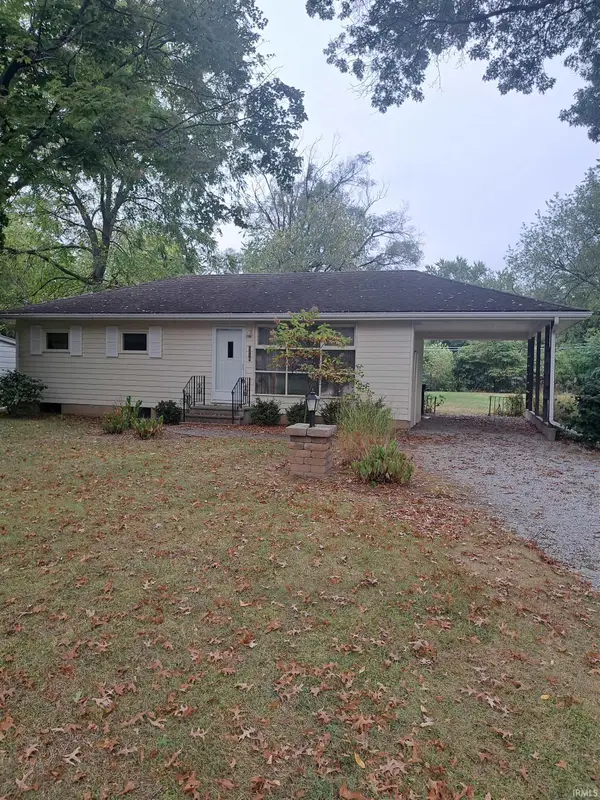 $169,900Active3 beds 1 baths864 sq. ft.
$169,900Active3 beds 1 baths864 sq. ft.3210 Oswego Avenue, Fort Wayne, IN 46805
MLS# 202538843Listed by: BOOK REAL ESTATE SERVICES, LLC - New
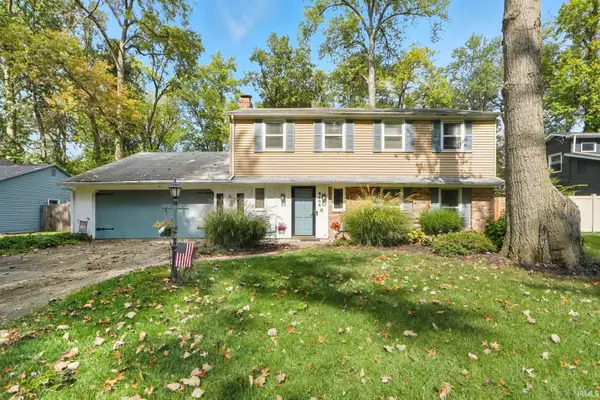 $219,900Active4 beds 3 baths1,962 sq. ft.
$219,900Active4 beds 3 baths1,962 sq. ft.6105 6105 Cordava Court, Fort Wayne, IN 46815
MLS# 202538849Listed by: MIKE THOMAS ASSOC., INC - Open Sat, 12 to 2pmNew
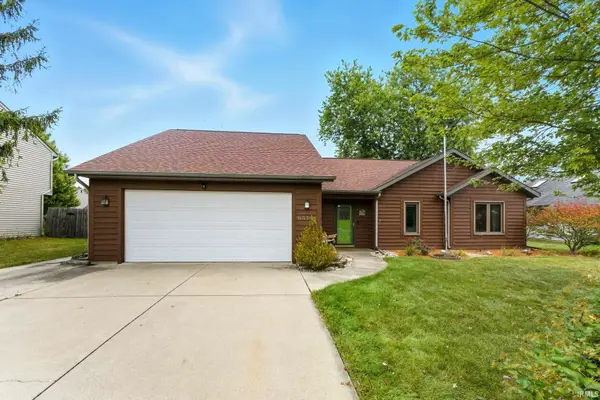 $269,900Active3 beds 2 baths2,086 sq. ft.
$269,900Active3 beds 2 baths2,086 sq. ft.6314 Verandah Lane, Fort Wayne, IN 46835
MLS# 202538850Listed by: CENTURY 21 BRADLEY REALTY, INC - Open Sun, 2 to 4pmNew
 $415,000Active5 beds 3 baths2,856 sq. ft.
$415,000Active5 beds 3 baths2,856 sq. ft.5426 S Wayne Avenue, Fort Wayne, IN 46807
MLS# 202538852Listed by: CENTURY 21 BRADLEY REALTY, INC - Open Sun, 1 to 3pmNew
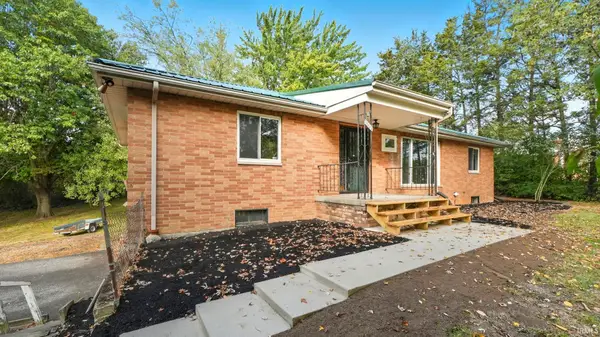 $279,900Active3 beds 2 baths2,196 sq. ft.
$279,900Active3 beds 2 baths2,196 sq. ft.1807 Beineke Road, Fort Wayne, IN 46808
MLS# 202538855Listed by: ANTHONY REALTORS - New
 $267,900Active5 beds 4 baths2,157 sq. ft.
$267,900Active5 beds 4 baths2,157 sq. ft.5914 Vance Avenue, Fort Wayne, IN 46815
MLS# 202538833Listed by: CENTURY 21 BRADLEY REALTY, INC - New
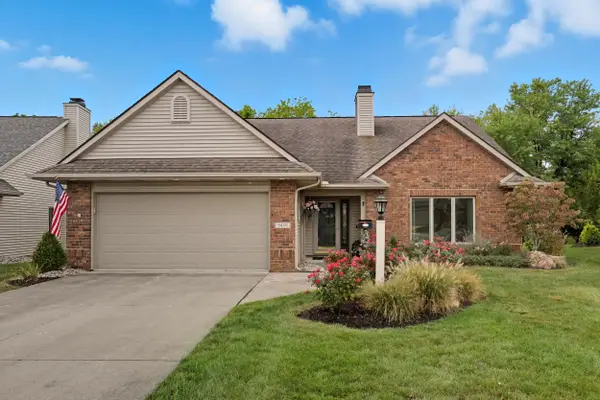 $250,000Active2 beds 2 baths1,350 sq. ft.
$250,000Active2 beds 2 baths1,350 sq. ft.9416 Shadecreek Place, Fort Wayne, IN 46835
MLS# 202538814Listed by: COLDWELL BANKER REAL ESTATE GR
