4002 Avondale Drive, Fort Wayne, IN 46806
Local realty services provided by:ERA Crossroads
Listed by:amanda carrollamandacarroll@kw.com
Office:keller williams realty group
MLS#:202540565
Source:Indiana Regional MLS
Price summary
- Price:$144,900
- Price per sq. ft.:$88.79
About this home
**Charming 3 Bedroom Home on a Fenced Corner Lot** Welcome to this cozy and inviting two-story home nestled on a beautiful corner lot with lovely curb appeal! Step inside to find original hardwood floors, bright natural light, and a fresh, move-in ready interior that feels warm and welcoming. The open concept layout connects the living and dining rooms seamlessly, creating an ideal space for gatherings and entertaining. The updated kitchen flows into the dining area, making everyday living and hosting easy and enjoyable. Upstairs features three comfortable bedrooms and a remodeled full bathroom. Walk up Attic provides additional storage. Below, the dry basement offers plenty of storage space, a den or office area, and a laundry area with countertop space for added convenience. Enjoy outdoor living in the newly fenced-in backyard with large concrete patio, lovely firepit and huge shed, perfect for weekend relaxation. The new front windows bring in abundant sunshine and add to the home’s energy efficiency. Located just minutes from Foster Park, The Clyde Theatre, local restaurants, and grocery stores, this home combines charm, comfort, and convenience in one perfect package. Move In ready and full of character...come see why this could be your next home!
Contact an agent
Home facts
- Year built:1920
- Listing ID #:202540565
- Added:1 day(s) ago
- Updated:October 07, 2025 at 08:44 PM
Rooms and interior
- Bedrooms:3
- Total bathrooms:1
- Full bathrooms:1
- Living area:1,104 sq. ft.
Heating and cooling
- Cooling:Window
- Heating:Gas
Structure and exterior
- Year built:1920
- Building area:1,104 sq. ft.
- Lot area:0.12 Acres
Schools
- High school:South Side
- Middle school:Portage
- Elementary school:South Wayne
Utilities
- Water:City
- Sewer:Public
Finances and disclosures
- Price:$144,900
- Price per sq. ft.:$88.79
- Tax amount:$2,437
New listings near 4002 Avondale Drive
- New
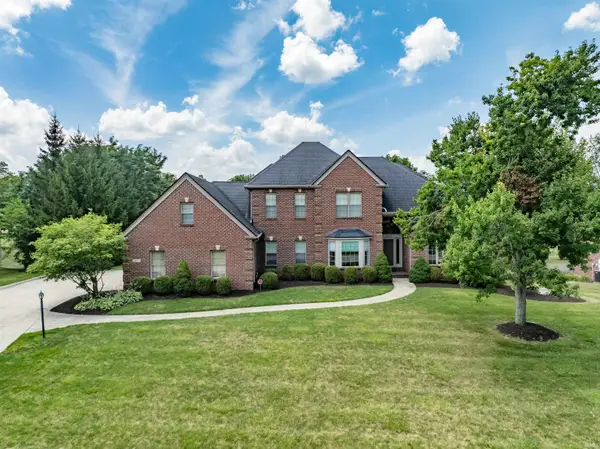 $569,000Active4 beds 6 baths4,279 sq. ft.
$569,000Active4 beds 6 baths4,279 sq. ft.1422 Turnberry Lane, Fort Wayne, IN 46814
MLS# 202540583Listed by: REGAN & FERGUSON GROUP - New
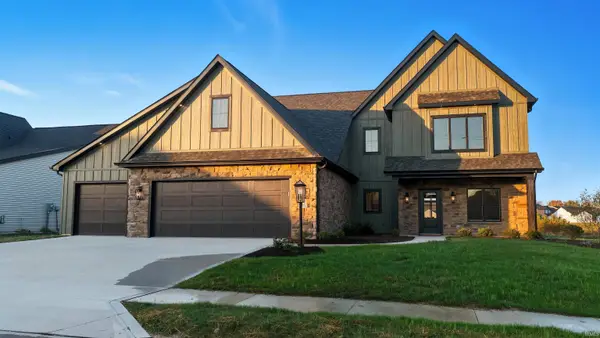 $639,900Active3 beds 3 baths2,934 sq. ft.
$639,900Active3 beds 3 baths2,934 sq. ft.516 Grantham Passage, Fort Wayne, IN 46845
MLS# 202540590Listed by: CENTURY 21 BRADLEY REALTY, INC - New
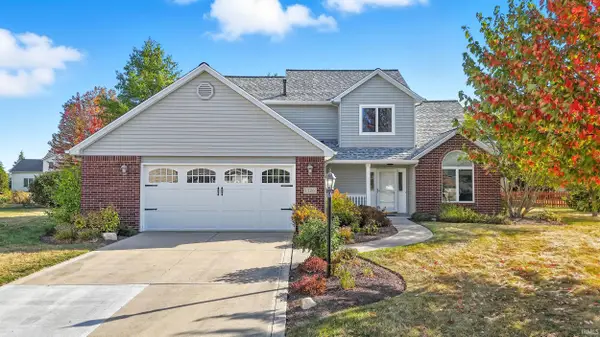 $309,900Active3 beds 3 baths1,700 sq. ft.
$309,900Active3 beds 3 baths1,700 sq. ft.1326 Bluff Pointe Way, Fort Wayne, IN 46845
MLS# 202540596Listed by: MIKE THOMAS ASSOC., INC - New
 $299,900Active3 beds 3 baths1,977 sq. ft.
$299,900Active3 beds 3 baths1,977 sq. ft.6223 Treasure Cove, Fort Wayne, IN 46835
MLS# 202540557Listed by: RE/MAX RESULTS - New
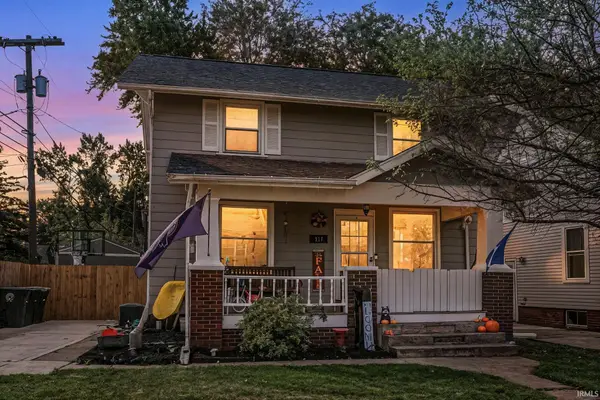 $185,000Active3 beds 2 baths1,470 sq. ft.
$185,000Active3 beds 2 baths1,470 sq. ft.117 Lexington Avenue, Fort Wayne, IN 46807
MLS# 202540558Listed by: NORTH EASTERN GROUP REALTY - New
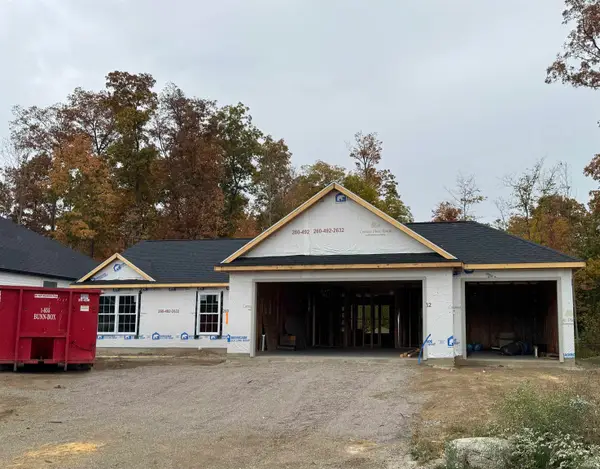 $329,900Active3 beds 2 baths1,451 sq. ft.
$329,900Active3 beds 2 baths1,451 sq. ft.13853 Diavik Place, Fort Wayne, IN 46845
MLS# 202540547Listed by: NORTH EASTERN GROUP REALTY - New
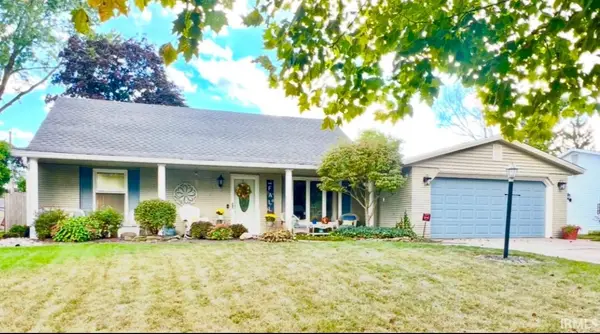 $275,000Active4 beds 2 baths2,016 sq. ft.
$275,000Active4 beds 2 baths2,016 sq. ft.7032 White Eagle Drive, Fort Wayne, IN 46815
MLS# 202540538Listed by: BLAKE REALTY - New
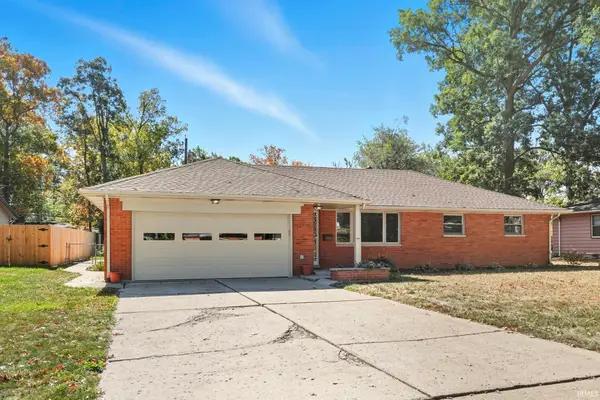 $236,000Active3 beds 2 baths1,836 sq. ft.
$236,000Active3 beds 2 baths1,836 sq. ft.4128 Vance Avenue, Fort Wayne, IN 46815
MLS# 202540528Listed by: COLDWELL BANKER REAL ESTATE GROUP - New
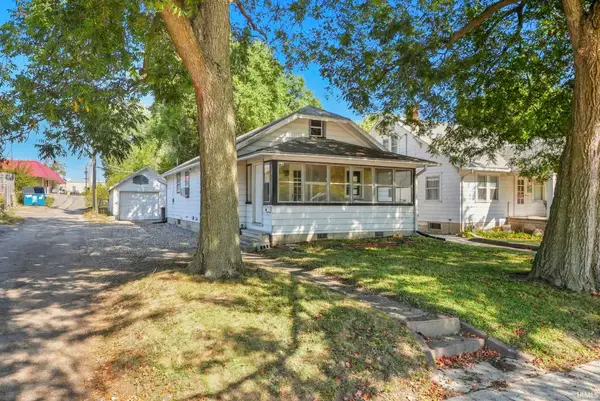 $119,900Active3 beds 1 baths1,520 sq. ft.
$119,900Active3 beds 1 baths1,520 sq. ft.317 Dunnwood Drive, Fort Wayne, IN 46805
MLS# 202540509Listed by: CENTURY 21 BRADLEY REALTY, INC
