7032 White Eagle Drive, Fort Wayne, IN 46815
Local realty services provided by:ERA Crossroads
Listed by:rhonda koehlingerCell: 260-385-8858
Office:blake realty
MLS#:202540538
Source:Indiana Regional MLS
Price summary
- Price:$275,000
- Price per sq. ft.:$136.41
About this home
CHARM! CHARM! CHARM! is the best way to describe this spacious 4 BEDROOM Cape Cod style home that is perfect for you!! Upon entering you will notice the welcoming décor & how well this home has been maintained. It boasts loads of natural light that fills the large open concept Living Room & Kitchen areas. Living Rm contains high ceiling & large ceiling fan, while Kitchen includes a beautiful backsplash & stainless-steel appliance. Gorgeous Dining Rm features a floor to ceiling brick Fireplace surrounded by beautiful built-in shelving. (FP is wood but gas available) There is also a separate Family Rm that offers a comfortable living area for additional space. 2 Bedrooms, Full Bathroom w/walk-in shower & some handicap features, along w/a Laundry area finish out the main level. Upstairs provides you with 2 more nice size bedrooms & full Bathroom. Outside enjoy your beautiful landscaped, fully FENCED-IN YARD w/2 patio areas & Shed for extra storage. This home does not disappoint!! And its located close to Restaurants, Schools, & Shopping.
Contact an agent
Home facts
- Year built:1973
- Listing ID #:202540538
- Added:1 day(s) ago
- Updated:October 07, 2025 at 05:41 PM
Rooms and interior
- Bedrooms:4
- Total bathrooms:2
- Full bathrooms:2
- Living area:2,016 sq. ft.
Heating and cooling
- Cooling:Central Air
- Heating:Forced Air, Gas
Structure and exterior
- Roof:Shingle
- Year built:1973
- Building area:2,016 sq. ft.
- Lot area:0.22 Acres
Schools
- High school:Snider
- Middle school:Blackhawk
- Elementary school:Haley
Utilities
- Water:City
- Sewer:City
Finances and disclosures
- Price:$275,000
- Price per sq. ft.:$136.41
- Tax amount:$2,130
New listings near 7032 White Eagle Drive
- New
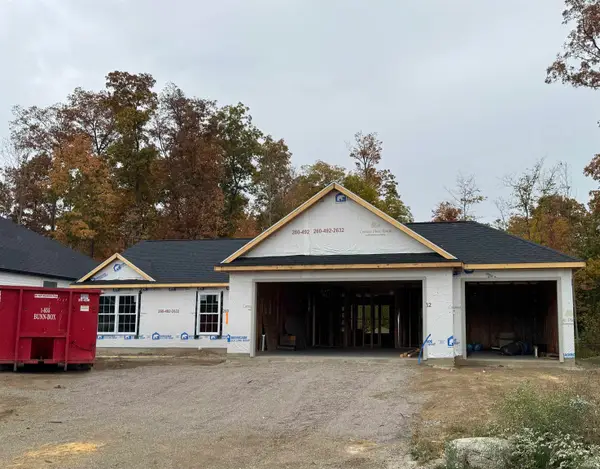 $329,900Active3 beds 2 baths1,451 sq. ft.
$329,900Active3 beds 2 baths1,451 sq. ft.13853 Diavik Place, Fort Wayne, IN 46845
MLS# 202540547Listed by: NORTH EASTERN GROUP REALTY - New
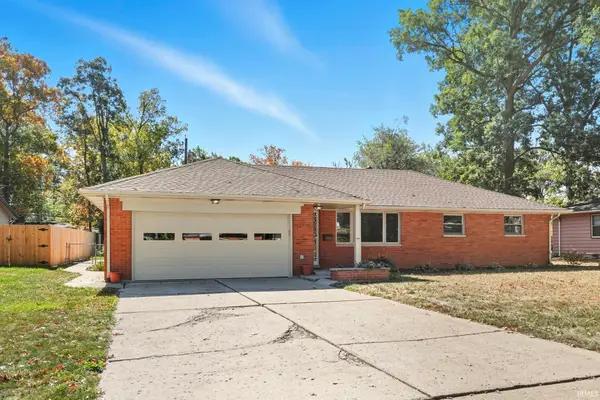 $236,000Active3 beds 2 baths1,836 sq. ft.
$236,000Active3 beds 2 baths1,836 sq. ft.4128 Vance Avenue, Fort Wayne, IN 46815
MLS# 202540528Listed by: COLDWELL BANKER REAL ESTATE GROUP - New
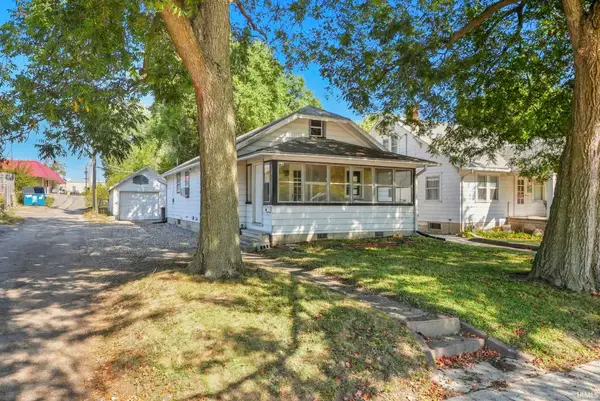 $119,900Active3 beds 1 baths1,520 sq. ft.
$119,900Active3 beds 1 baths1,520 sq. ft.317 Dunnwood Drive, Fort Wayne, IN 46805
MLS# 202540509Listed by: CENTURY 21 BRADLEY REALTY, INC - New
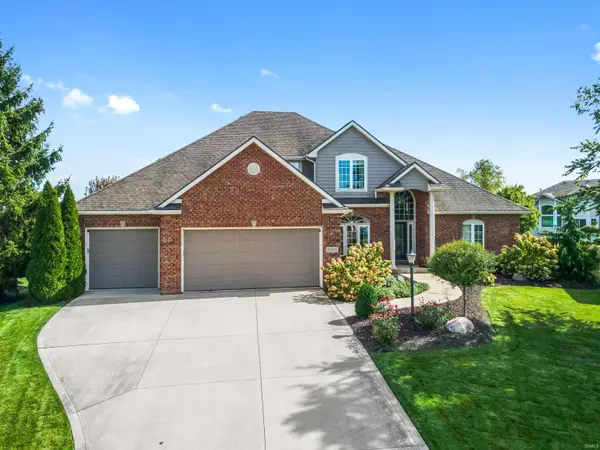 $630,000Active4 beds 4 baths4,602 sq. ft.
$630,000Active4 beds 4 baths4,602 sq. ft.11907 Fairway Winds Court, Fort Wayne, IN 46814
MLS# 202540506Listed by: CENTURY 21 BRADLEY REALTY, INC - New
 $824,900Active5 beds 5 baths4,804 sq. ft.
$824,900Active5 beds 5 baths4,804 sq. ft.14796 Manzanar Cove, Fort Wayne, IN 46845
MLS# 202540493Listed by: WIELAND REAL ESTATE - New
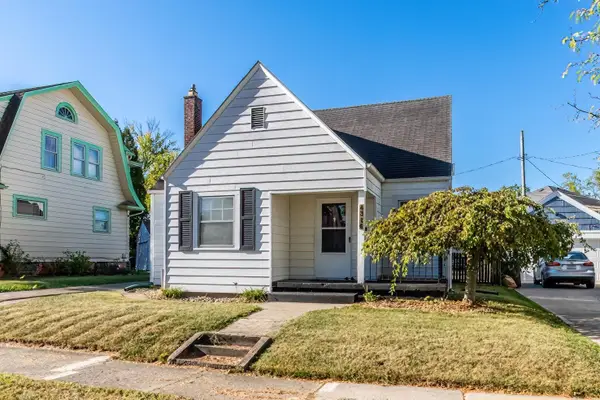 $159,900Active3 beds 1 baths1,409 sq. ft.
$159,900Active3 beds 1 baths1,409 sq. ft.4316 Marquette Drive, Fort Wayne, IN 46806
MLS# 202540494Listed by: COLDWELL BANKER REAL ESTATE GR - New
 $229,900Active4 beds 2 baths2,039 sq. ft.
$229,900Active4 beds 2 baths2,039 sq. ft.5614 Kipling Court, Fort Wayne, IN 46835
MLS# 202540496Listed by: CENTURY 21 BRADLEY REALTY, INC - New
 $254,900Active3 beds 2 baths2,019 sq. ft.
$254,900Active3 beds 2 baths2,019 sq. ft.5717 Bayside Drive, Fort Wayne, IN 46815
MLS# 202540490Listed by: RE/MAX RESULTS - Open Sun, 12 to 3pmNew
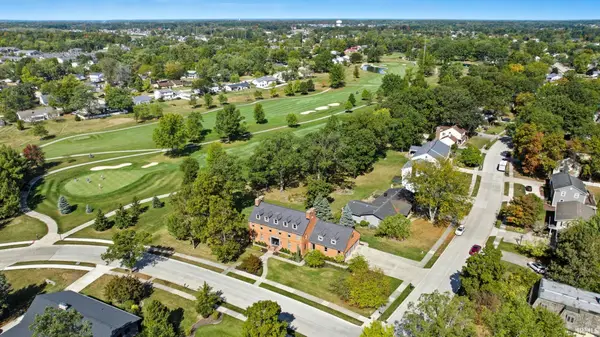 $899,900Active5 beds 6 baths4,600 sq. ft.
$899,900Active5 beds 6 baths4,600 sq. ft.1307 Old Lantern Trail, Fort Wayne, IN 46845
MLS# 202540477Listed by: MORKEN REAL ESTATE SERVICES, INC.
