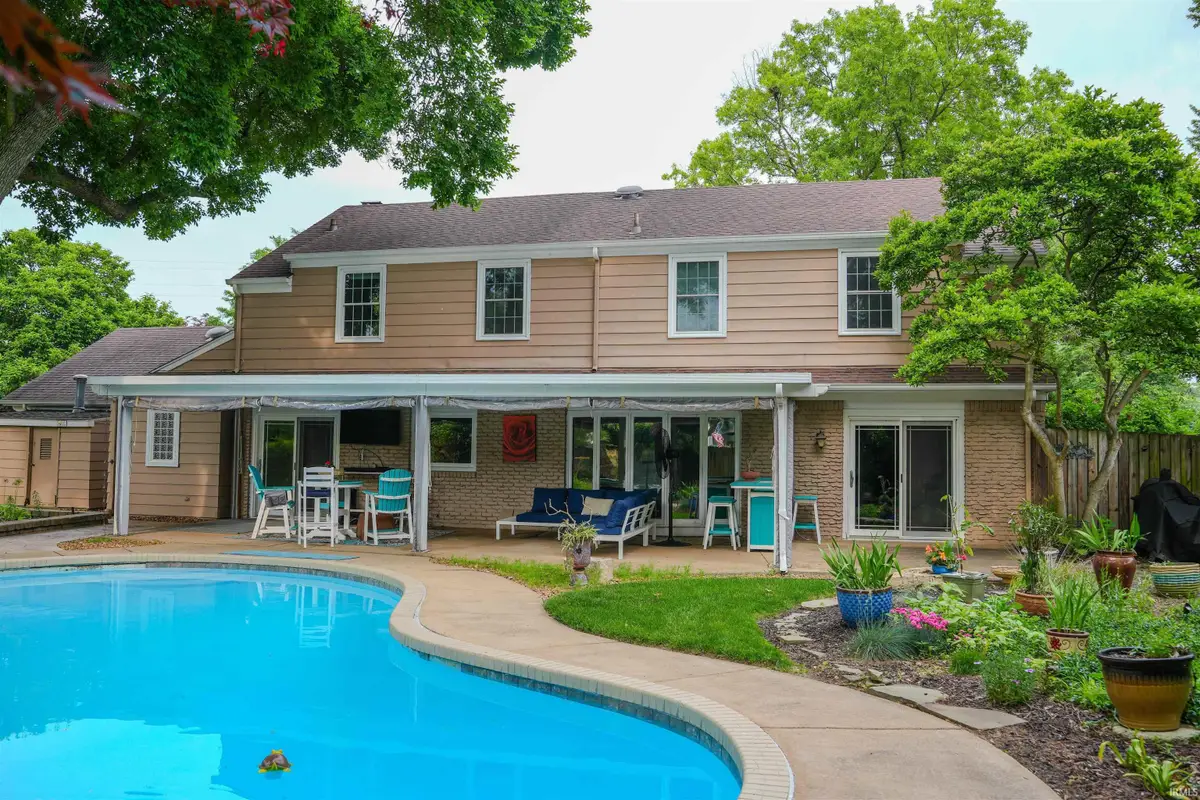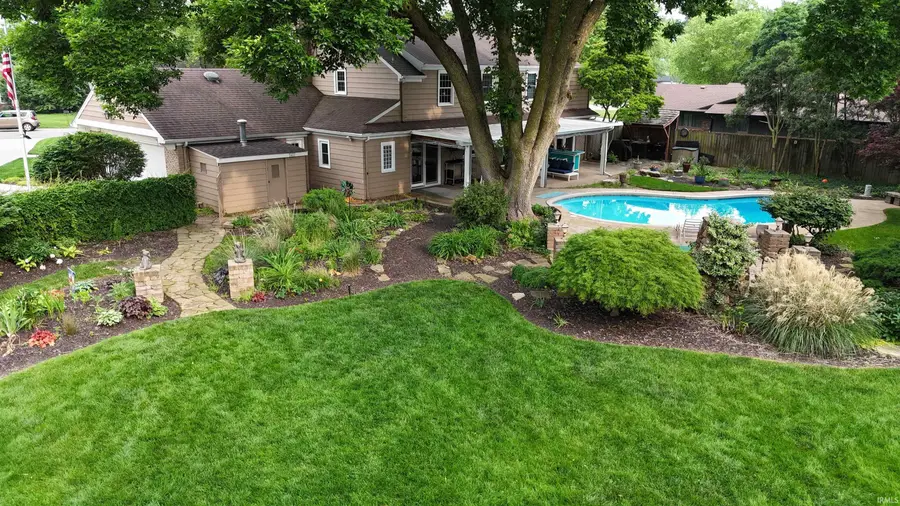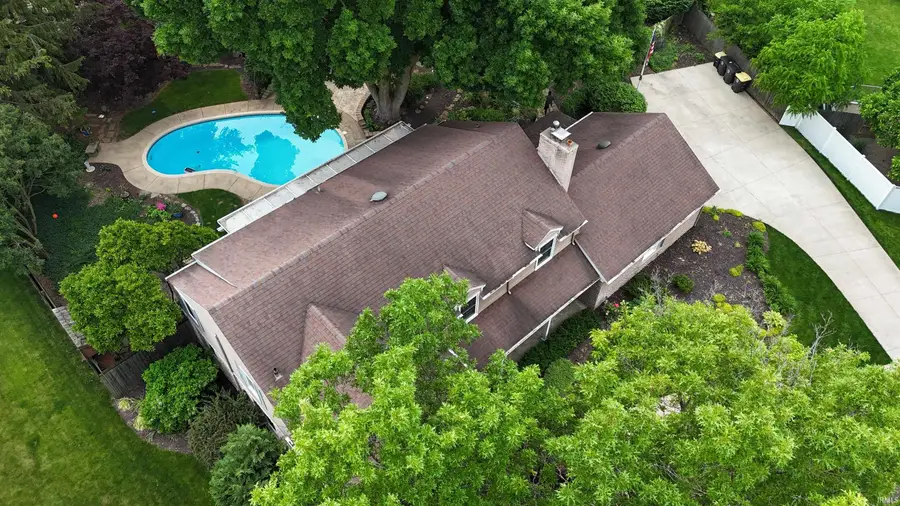4021 San Pedro Drive, Fort Wayne, IN 46815
Local realty services provided by:ERA Crossroads



4021 San Pedro Drive,Fort Wayne, IN 46815
$449,950
- 5 Beds
- 4 Baths
- 3,195 sq. ft.
- Single family
- Pending
Listed by:oleg brown
Office:one real estate, llc.
MLS#:202523809
Source:Indiana Regional MLS
Price summary
- Price:$449,950
- Price per sq. ft.:$140.83
About this home
While the pictures are beautiful, they simply don’t do this home justice. That’s why we’ve included a full 25-minute walk-through tour where I take you step-by-step through the entire house and grounds—so you can truly experience what makes this property so special. Located in the sought-after Hacienda Village within the Snyder School District, this 3,200+ square foot two-story home offers a unique blend of character, space, and intentional design. Inside, you’ll find five spacious bedrooms, two full baths, two half baths, and two large living areas, each filled with custom trim work and thoughtful architectural details. The formal dining room off the kitchen adds both functionality and charm. But the real standout is the backyard oasis. Professionally landscaped and fully fenced, the outdoor space feels more like a private retreat. Whether you're looking to relax and feel like you're on vacation for the weekend—or host large gatherings with friends and family—this backyard is built for it. It features a covered patio, in-ground pool, outdoor fireplace, multiple grassy zones, and raised garden beds all nestled in a scenic setting that has even hosted weddings. Yes, it is that scenic To truly appreciate everything this home has to offer, be sure to watch the full 25-minute walk-through tour—it’s the best way to experience the space for yourself: https://www.youtube.com/watch?v=M_3HqBYFQDM
Contact an agent
Home facts
- Year built:1972
- Listing Id #:202523809
- Added:54 day(s) ago
- Updated:August 14, 2025 at 07:26 AM
Rooms and interior
- Bedrooms:5
- Total bathrooms:4
- Full bathrooms:2
- Living area:3,195 sq. ft.
Heating and cooling
- Cooling:Central Air
- Heating:Baseboard, Radiator
Structure and exterior
- Roof:Asphalt
- Year built:1972
- Building area:3,195 sq. ft.
- Lot area:0.65 Acres
Schools
- High school:Snider
- Middle school:Blackhawk
- Elementary school:Haley
Utilities
- Water:City
- Sewer:City
Finances and disclosures
- Price:$449,950
- Price per sq. ft.:$140.83
- Tax amount:$4,230
New listings near 4021 San Pedro Drive
- New
 $375,000Active3 beds 3 baths2,754 sq. ft.
$375,000Active3 beds 3 baths2,754 sq. ft.9909 Castle Ridge Place, Fort Wayne, IN 46825
MLS# 202532330Listed by: CENTURY 21 BRADLEY REALTY, INC - Open Sun, 1 to 4pmNew
 $345,000Active4 beds 2 baths2,283 sq. ft.
$345,000Active4 beds 2 baths2,283 sq. ft.2503 West Drive, Fort Wayne, IN 46805
MLS# 202532314Listed by: MIKE THOMAS ASSOC., INC - New
 $379,900Active5 beds 3 baths1,749 sq. ft.
$379,900Active5 beds 3 baths1,749 sq. ft.1155 Lagonda Trail, Fort Wayne, IN 46818
MLS# 202532315Listed by: CENTURY 21 BRADLEY REALTY, INC - New
 $375,000Active3 beds 2 baths1,810 sq. ft.
$375,000Active3 beds 2 baths1,810 sq. ft.10609 Bay Bridge Road, Fort Wayne, IN 46845
MLS# 202532317Listed by: DOLLENS APPRAISAL SERVICES, LLC - New
 $374,800Active4 beds 3 baths1,818 sq. ft.
$374,800Active4 beds 3 baths1,818 sq. ft.5116 Mountain Sky Cove, Fort Wayne, IN 46818
MLS# 202532321Listed by: LANCIA HOMES AND REAL ESTATE - New
 $190,000Active4 beds 2 baths1,830 sq. ft.
$190,000Active4 beds 2 baths1,830 sq. ft.2427 Clifton Hills Drive, Fort Wayne, IN 46808
MLS# 202532287Listed by: COLDWELL BANKER REAL ESTATE GROUP - New
 $129,900Active2 beds 1 baths752 sq. ft.
$129,900Active2 beds 1 baths752 sq. ft.4938 Mcclellan Street, Fort Wayne, IN 46807
MLS# 202532247Listed by: BANKERS REALTY INC. - New
 $282,000Active4 beds 3 baths1,760 sq. ft.
$282,000Active4 beds 3 baths1,760 sq. ft.5420 Homestead Road, Fort Wayne, IN 46814
MLS# 202532248Listed by: MIKE THOMAS ASSOC., INC - New
 $269,900Active3 beds 2 baths1,287 sq. ft.
$269,900Active3 beds 2 baths1,287 sq. ft.5326 Dennison Drive, Fort Wayne, IN 46835
MLS# 202532261Listed by: HANSEN LANGAS, REALTORS & APPRAISERS - New
 $320,000Active4 beds 3 baths2,051 sq. ft.
$320,000Active4 beds 3 baths2,051 sq. ft.4161 Bradley Drive, Fort Wayne, IN 46818
MLS# 202532228Listed by: UPTOWN REALTY GROUP
