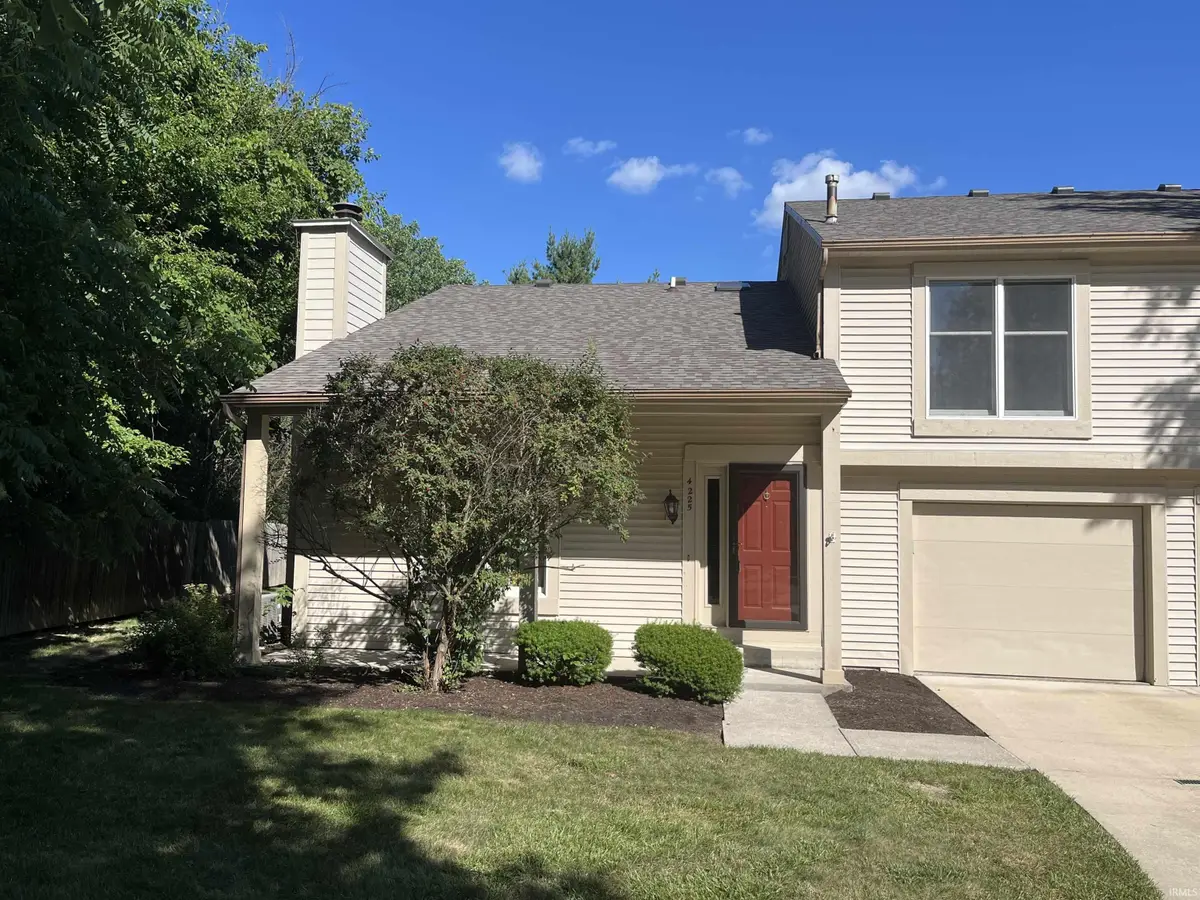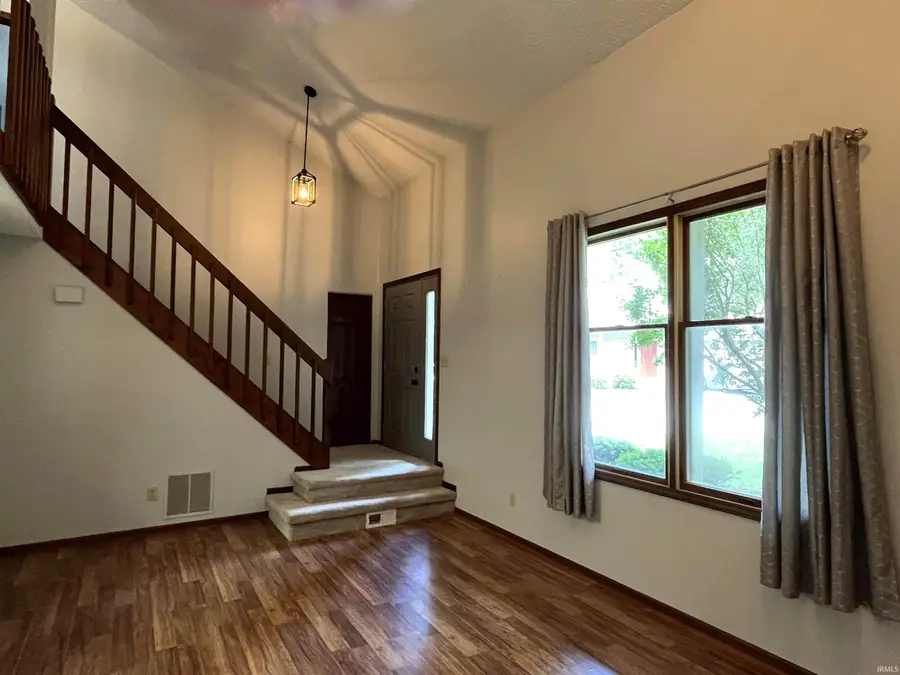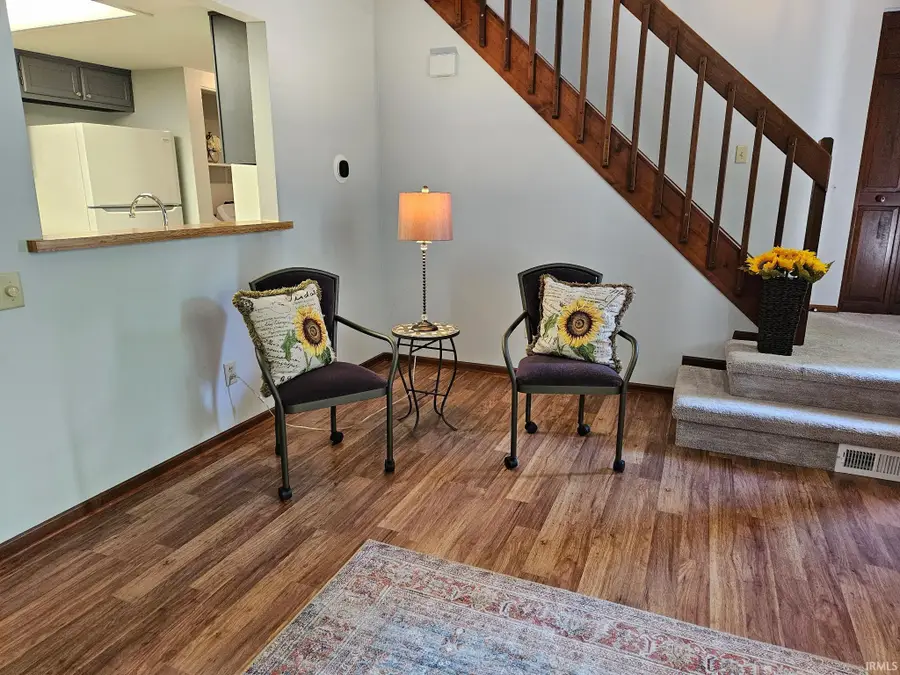4225 Crofton Court, Fort Wayne, IN 46835
Local realty services provided by:ERA Crossroads



4225 Crofton Court,Fort Wayne, IN 46835
$165,000
- 2 Beds
- 2 Baths
- 1,170 sq. ft.
- Condominium
- Pending
Listed by:beth goldsmithCell: 260-414-9903
Office:north eastern group realty
MLS#:202525585
Source:Indiana Regional MLS
Price summary
- Price:$165,000
- Price per sq. ft.:$141.03
- Monthly HOA dues:$202.33
About this home
Refurbished condo tucked into the cul de sac at the back of Sawmill Woods along a tree lined lot. The lofted ceiling in the living room creates a spacious feel perfect for entertaining. Rest well in the owner’s bedroom which provides a big walk-in closet with attic storage and a private linen closet. Second bedroom overlooks the serene tree line. Listen to the sounds of nature while you relax with your favorite drink in the privacy of your patio. Recent upgrades include new lighting fixtures, electric fireplace, kitchen sink, stove, refrigerator, washer, dryer, interior/exterior doorknobs, draperies, and the water heater was replaced in 2022. Kitchen counters and both bath countertops resurfaced July 2025. Exterior power washing & dryer duct cleaning completed July 2025. Furnace and air cleaned/serviced twice yearly. New tear-off roof in 2024. Association dues inc pool, tennis court, play area, club house.
Contact an agent
Home facts
- Year built:1986
- Listing Id #:202525585
- Added:43 day(s) ago
- Updated:August 14, 2025 at 07:26 AM
Rooms and interior
- Bedrooms:2
- Total bathrooms:2
- Full bathrooms:1
- Living area:1,170 sq. ft.
Heating and cooling
- Cooling:Central Air
- Heating:Forced Air, Gas
Structure and exterior
- Roof:Asphalt
- Year built:1986
- Building area:1,170 sq. ft.
Schools
- High school:Northrop
- Middle school:Jefferson
- Elementary school:St. Joseph Central
Utilities
- Water:City
- Sewer:City
Finances and disclosures
- Price:$165,000
- Price per sq. ft.:$141.03
- Tax amount:$2,830
New listings near 4225 Crofton Court
- New
 $375,000Active3 beds 3 baths2,754 sq. ft.
$375,000Active3 beds 3 baths2,754 sq. ft.9909 Castle Ridge Place, Fort Wayne, IN 46825
MLS# 202532330Listed by: CENTURY 21 BRADLEY REALTY, INC - Open Sun, 1 to 4pmNew
 $345,000Active4 beds 2 baths2,283 sq. ft.
$345,000Active4 beds 2 baths2,283 sq. ft.2503 West Drive, Fort Wayne, IN 46805
MLS# 202532314Listed by: MIKE THOMAS ASSOC., INC - New
 $379,900Active5 beds 3 baths1,749 sq. ft.
$379,900Active5 beds 3 baths1,749 sq. ft.1155 Lagonda Trail, Fort Wayne, IN 46818
MLS# 202532315Listed by: CENTURY 21 BRADLEY REALTY, INC - New
 $375,000Active3 beds 2 baths1,810 sq. ft.
$375,000Active3 beds 2 baths1,810 sq. ft.10609 Bay Bridge Road, Fort Wayne, IN 46845
MLS# 202532317Listed by: DOLLENS APPRAISAL SERVICES, LLC - New
 $374,800Active4 beds 3 baths1,818 sq. ft.
$374,800Active4 beds 3 baths1,818 sq. ft.5116 Mountain Sky Cove, Fort Wayne, IN 46818
MLS# 202532321Listed by: LANCIA HOMES AND REAL ESTATE - New
 $190,000Active4 beds 2 baths1,830 sq. ft.
$190,000Active4 beds 2 baths1,830 sq. ft.2427 Clifton Hills Drive, Fort Wayne, IN 46808
MLS# 202532287Listed by: COLDWELL BANKER REAL ESTATE GROUP - New
 $129,900Active2 beds 1 baths752 sq. ft.
$129,900Active2 beds 1 baths752 sq. ft.4938 Mcclellan Street, Fort Wayne, IN 46807
MLS# 202532247Listed by: BANKERS REALTY INC. - New
 $282,000Active4 beds 3 baths1,760 sq. ft.
$282,000Active4 beds 3 baths1,760 sq. ft.5420 Homestead Road, Fort Wayne, IN 46814
MLS# 202532248Listed by: MIKE THOMAS ASSOC., INC - New
 $269,900Active3 beds 2 baths1,287 sq. ft.
$269,900Active3 beds 2 baths1,287 sq. ft.5326 Dennison Drive, Fort Wayne, IN 46835
MLS# 202532261Listed by: HANSEN LANGAS, REALTORS & APPRAISERS - New
 $320,000Active4 beds 3 baths2,051 sq. ft.
$320,000Active4 beds 3 baths2,051 sq. ft.4161 Bradley Drive, Fort Wayne, IN 46818
MLS# 202532228Listed by: UPTOWN REALTY GROUP
