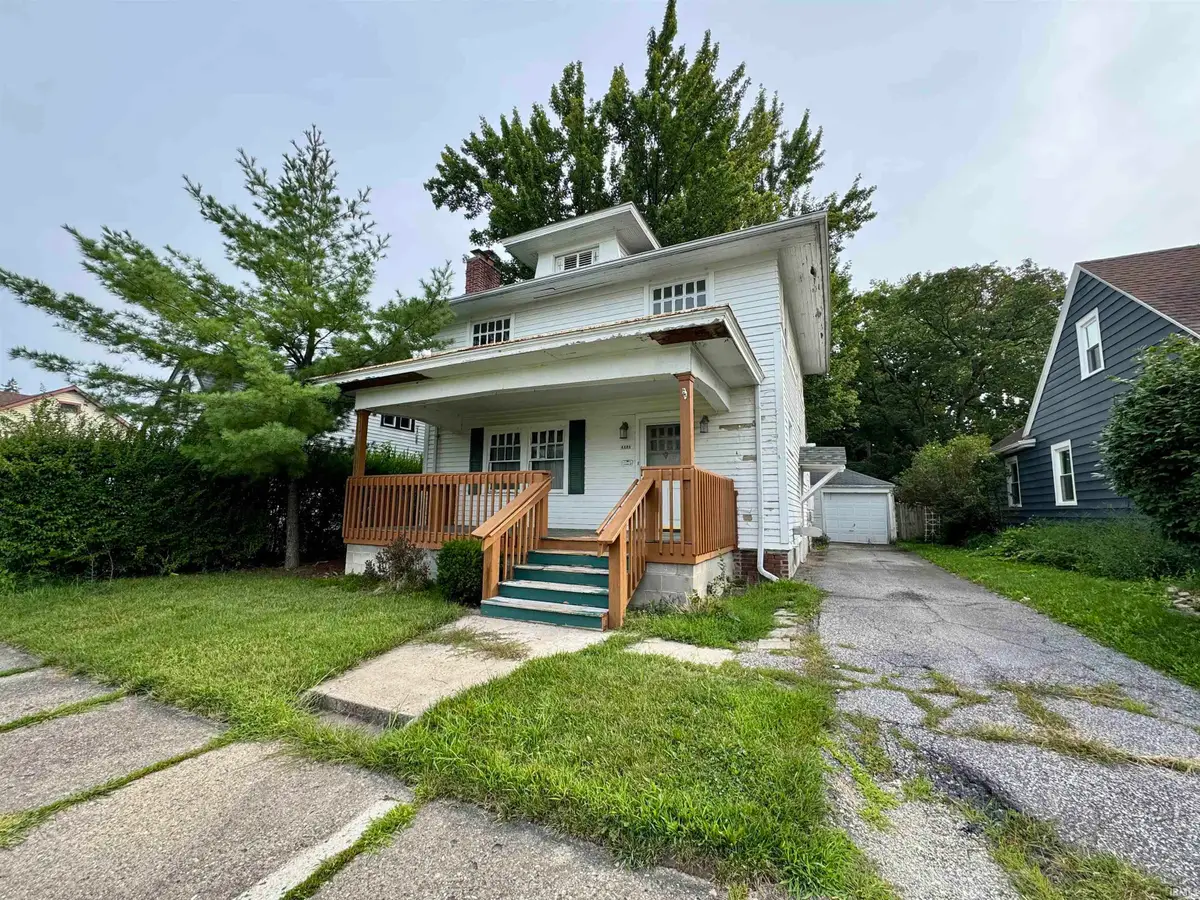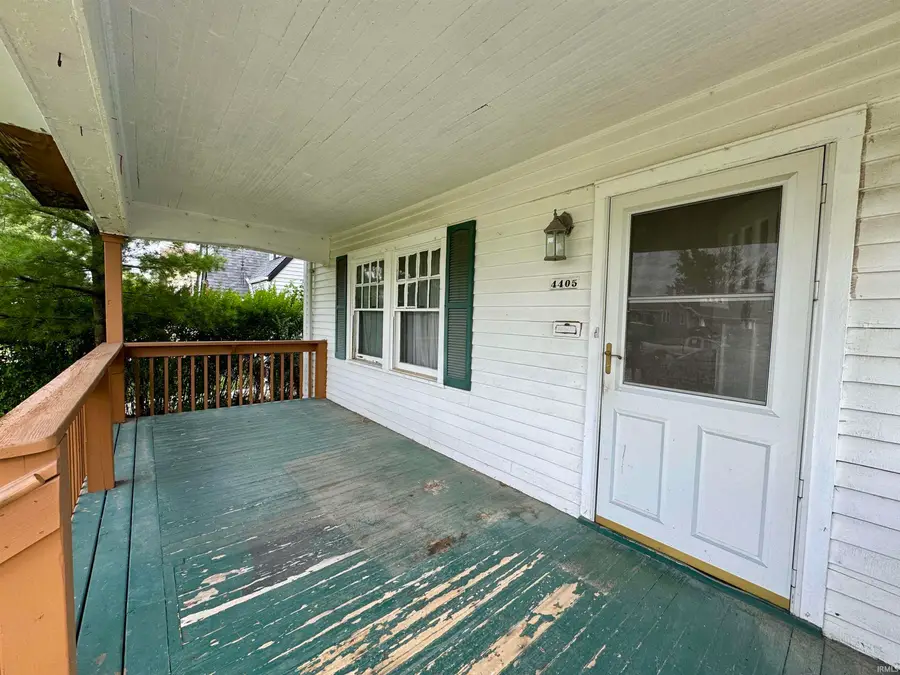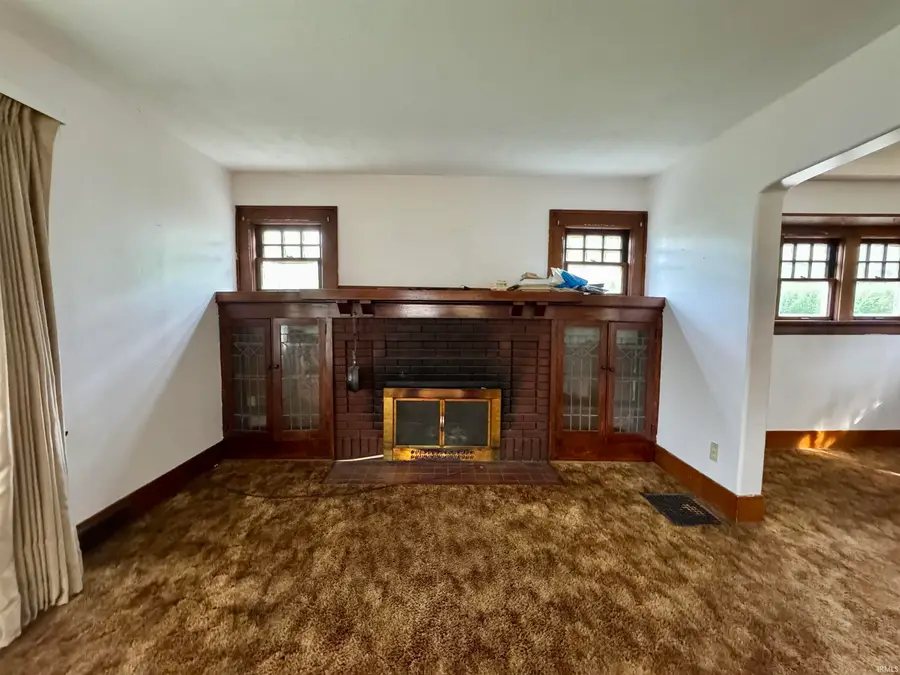4405 Marquette Drive, Fort Wayne, IN 46806
Local realty services provided by:ERA Crossroads



Listed by:
- mary shererera crossroads
MLS#:202531075
Source:Indiana Regional MLS
Price summary
- Price:$110,000
- Price per sq. ft.:$84.75
About this home
Welcome Home to 4405 Marquette Drive — Full of Potential and Charm! Nestled in the desirable Lafayette Place neighborhood not far off the Boulevard, this classic home offers timeless character and a chance to make it your own. From the inviting front porch made for sittin’ and sipping coffee to the original hardwood floors hiding beneath the carpet, this home is brimming with nostalgic appeal. Step inside and imagine cozy winter nights by the fireplace, flanked by beautiful leaded-glass bookcases. The spacious dining room is perfect for gatherings, while the kitchen is cozy but semi functional—and ready for your personal touch. A convenient half bath is located on the main level, and a large full bath awaits upstairs. The basement offers a laundry area and tons of storage space—truly more than you’d expect. Major foundation work was completed professionally: two walls replaced about 20 years ago and the other two about 10 years ago. A new footer was poured under the front porch 5–7 years ago. The house roof is approximately 6–7 years old, and the garage roof and overhead door are 5–6 years old. While the one-car garage may not fit modern SUVs, it’s functional and currently in use. This is a solid, well-loved home waiting for your updates and vision. Being sold AS IS—don’t miss your chance to bring this Lafayette Place charmer back to life!
Contact an agent
Home facts
- Year built:1907
- Listing Id #:202531075
- Added:7 day(s) ago
- Updated:August 14, 2025 at 03:03 PM
Rooms and interior
- Bedrooms:3
- Total bathrooms:2
- Full bathrooms:1
- Living area:1,298 sq. ft.
Heating and cooling
- Heating:Forced Air, Gas
Structure and exterior
- Year built:1907
- Building area:1,298 sq. ft.
- Lot area:0.13 Acres
Schools
- High school:South Side
- Middle school:Kekionga
- Elementary school:Harrison Hill
Utilities
- Water:City
- Sewer:City
Finances and disclosures
- Price:$110,000
- Price per sq. ft.:$84.75
- Tax amount:$242
New listings near 4405 Marquette Drive
- New
 $375,000Active3 beds 3 baths2,754 sq. ft.
$375,000Active3 beds 3 baths2,754 sq. ft.9909 Castle Ridge Place, Fort Wayne, IN 46825
MLS# 202532330Listed by: CENTURY 21 BRADLEY REALTY, INC - Open Sun, 1 to 4pmNew
 $345,000Active4 beds 2 baths2,283 sq. ft.
$345,000Active4 beds 2 baths2,283 sq. ft.2503 West Drive, Fort Wayne, IN 46805
MLS# 202532314Listed by: MIKE THOMAS ASSOC., INC - New
 $379,900Active5 beds 3 baths1,749 sq. ft.
$379,900Active5 beds 3 baths1,749 sq. ft.1155 Lagonda Trail, Fort Wayne, IN 46818
MLS# 202532315Listed by: CENTURY 21 BRADLEY REALTY, INC - New
 $375,000Active3 beds 2 baths1,810 sq. ft.
$375,000Active3 beds 2 baths1,810 sq. ft.10609 Bay Bridge Road, Fort Wayne, IN 46845
MLS# 202532317Listed by: DOLLENS APPRAISAL SERVICES, LLC - New
 $374,800Active4 beds 3 baths1,818 sq. ft.
$374,800Active4 beds 3 baths1,818 sq. ft.5116 Mountain Sky Cove, Fort Wayne, IN 46818
MLS# 202532321Listed by: LANCIA HOMES AND REAL ESTATE - New
 $190,000Active4 beds 2 baths1,830 sq. ft.
$190,000Active4 beds 2 baths1,830 sq. ft.2427 Clifton Hills Drive, Fort Wayne, IN 46808
MLS# 202532287Listed by: COLDWELL BANKER REAL ESTATE GROUP - New
 $129,900Active2 beds 1 baths752 sq. ft.
$129,900Active2 beds 1 baths752 sq. ft.4938 Mcclellan Street, Fort Wayne, IN 46807
MLS# 202532247Listed by: BANKERS REALTY INC. - New
 $282,000Active4 beds 3 baths1,760 sq. ft.
$282,000Active4 beds 3 baths1,760 sq. ft.5420 Homestead Road, Fort Wayne, IN 46814
MLS# 202532248Listed by: MIKE THOMAS ASSOC., INC - New
 $269,900Active3 beds 2 baths1,287 sq. ft.
$269,900Active3 beds 2 baths1,287 sq. ft.5326 Dennison Drive, Fort Wayne, IN 46835
MLS# 202532261Listed by: HANSEN LANGAS, REALTORS & APPRAISERS - New
 $320,000Active4 beds 3 baths2,051 sq. ft.
$320,000Active4 beds 3 baths2,051 sq. ft.4161 Bradley Drive, Fort Wayne, IN 46818
MLS# 202532228Listed by: UPTOWN REALTY GROUP
