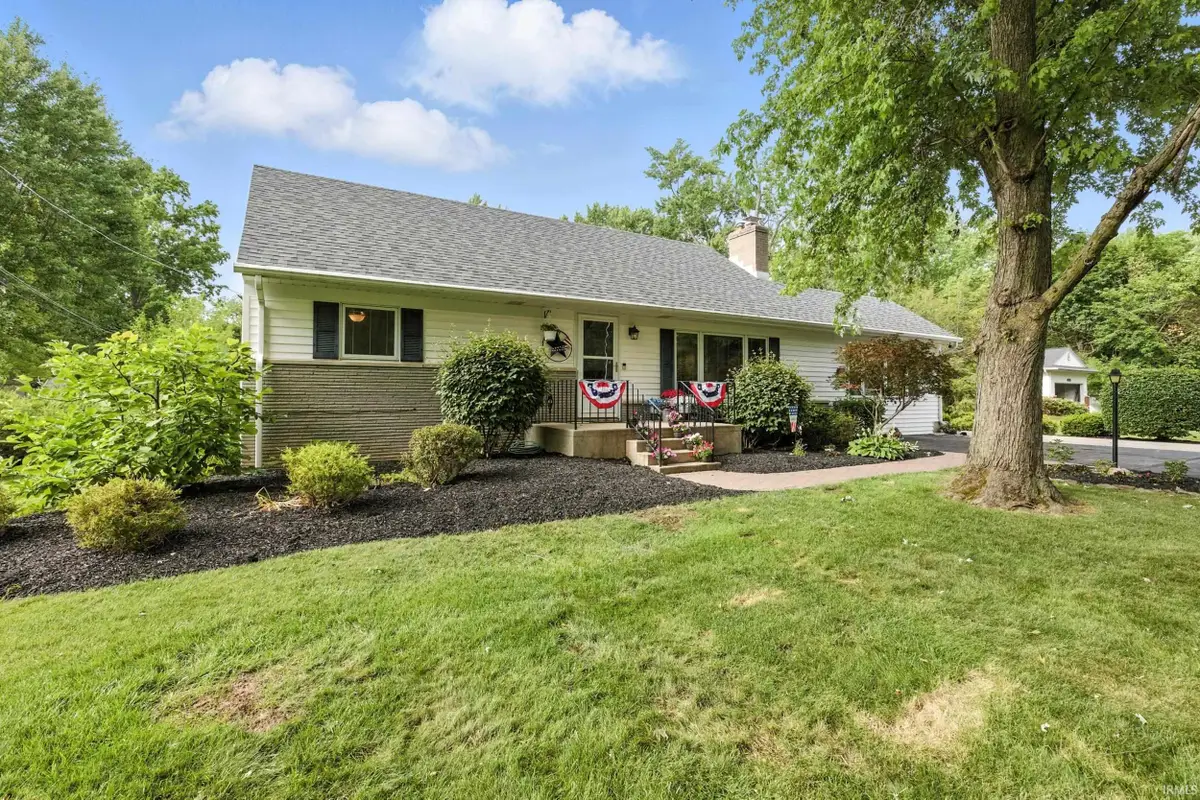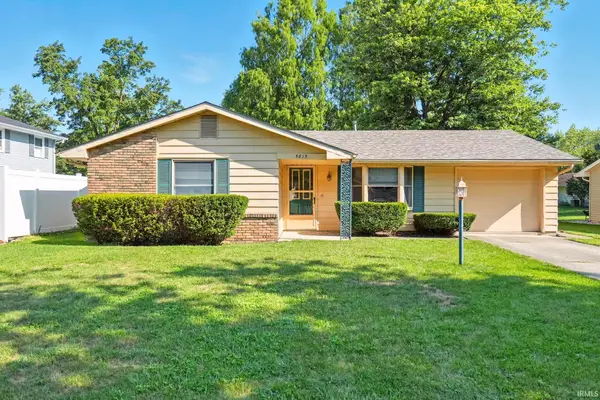4457 Beckstein Drive, Fort Wayne, IN 46815
Local realty services provided by:ERA Crossroads

Listed by:kara bennettCell: 260-438-6958
Office:century 21 bradley realty, inc
MLS#:202526637
Source:Indiana Regional MLS
Sorry, we are unable to map this address
Price summary
- Price:$326,000
About this home
**Welcome home! This spacious retreat features modern updates, a stunning pool, and room for entertaining. This well maintained 4-bedroom, 3-bathroom home sits on a large .61 acre lot with mature trees and ample outdoor space. Recent upgrades include a new roof (2022), freshly refinished heated inground pool, and a remodeled basement with a utility sink. Inside, enjoy an open kitchen and living are with a gas fireplace, plus a family room with a wet bar. Laundry has been moved upstairs for convenience. New carpet and fresh paint throughout, along with updated flooring. Bathrooms have been remodeled with a new walk-in shower. New lighting fixtures and fans throughout. All NEW appliances come with manufacturer warranties. Additional updates include new sewer line repairs to ensure reliable wastewater management, new doors and hardware, smoke alarms, and landscaping improvements. Outside features a large deck, pergola, gazebo, storage shed, pool heater, and a three-car detached garage-ideal for gatherings and enjoying the expansive yard. Situated on a quiet street, this home offers peaceful living just minutes from Snider High School, Lane Middle School, Purdue Fort Wayne, and downtown Fort Wayne-combining convenience with tranquility. This home has been professionally pre-inspected to help streamline your buying process with confidence. Schedule your tour today!**
Contact an agent
Home facts
- Year built:1960
- Listing Id #:202526637
- Added:35 day(s) ago
- Updated:August 15, 2025 at 04:43 AM
Rooms and interior
- Bedrooms:4
- Total bathrooms:3
- Full bathrooms:3
Heating and cooling
- Cooling:Central Air
- Heating:Forced Air, Gas, Hot Water
Structure and exterior
- Roof:Shingle
- Year built:1960
Schools
- High school:Snider
- Middle school:Lane
- Elementary school:Harris
Utilities
- Water:City
- Sewer:City
Finances and disclosures
- Price:$326,000
- Tax amount:$2,917
New listings near 4457 Beckstein Drive
- Open Fri, 5 to 7pmNew
 $224,900Active4 beds 3 baths2,042 sq. ft.
$224,900Active4 beds 3 baths2,042 sq. ft.5126 Martinique Road, Fort Wayne, IN 46815
MLS# 202532382Listed by: CENTURY 21 BRADLEY REALTY, INC - New
 $189,999Active3 beds 1 baths1,080 sq. ft.
$189,999Active3 beds 1 baths1,080 sq. ft.1711 Maplewood Road, Fort Wayne, IN 46819
MLS# 202532379Listed by: REALTY ONE GROUP ENVISION - New
 $187,500Active3 beds 1 baths1,034 sq. ft.
$187,500Active3 beds 1 baths1,034 sq. ft.5815 Countess Drive, Fort Wayne, IN 46815
MLS# 202532369Listed by: SHEARER REALTORS, LLC - Open Sun, 2 to 4pmNew
 $849,900Active4 beds 3 baths4,633 sq. ft.
$849,900Active4 beds 3 baths4,633 sq. ft.1603 Autumn Run, Fort Wayne, IN 46845
MLS# 202532370Listed by: CENTURY 21 BRADLEY REALTY, INC - New
 $215,000Active3 beds 2 baths1,876 sq. ft.
$215,000Active3 beds 2 baths1,876 sq. ft.6909 Penrose Drive, Fort Wayne, IN 46835
MLS# 202532366Listed by: COLDWELL BANKER REAL ESTATE GROUP - New
 $225,000Active3 beds 3 baths1,826 sq. ft.
$225,000Active3 beds 3 baths1,826 sq. ft.4422 Marquette Drive, Fort Wayne, IN 46806
MLS# 202532357Listed by: CENTURY 21 BRADLEY REALTY, INC - New
 $225,000Active2.26 Acres
$225,000Active2.26 Acres14833 Auburn Road, Fort Wayne, IN 46845
MLS# 202532340Listed by: KELLER WILLIAMS REALTY GROUP - New
 $375,000Active3 beds 3 baths2,754 sq. ft.
$375,000Active3 beds 3 baths2,754 sq. ft.9909 Castle Ridge Place, Fort Wayne, IN 46825
MLS# 202532330Listed by: CENTURY 21 BRADLEY REALTY, INC - Open Sun, 1 to 4pmNew
 $345,000Active4 beds 2 baths2,283 sq. ft.
$345,000Active4 beds 2 baths2,283 sq. ft.2503 West Drive, Fort Wayne, IN 46805
MLS# 202532314Listed by: MIKE THOMAS ASSOC., INC - New
 $379,900Active5 beds 3 baths1,749 sq. ft.
$379,900Active5 beds 3 baths1,749 sq. ft.1155 Lagonda Trail, Fort Wayne, IN 46818
MLS# 202532315Listed by: CENTURY 21 BRADLEY REALTY, INC
