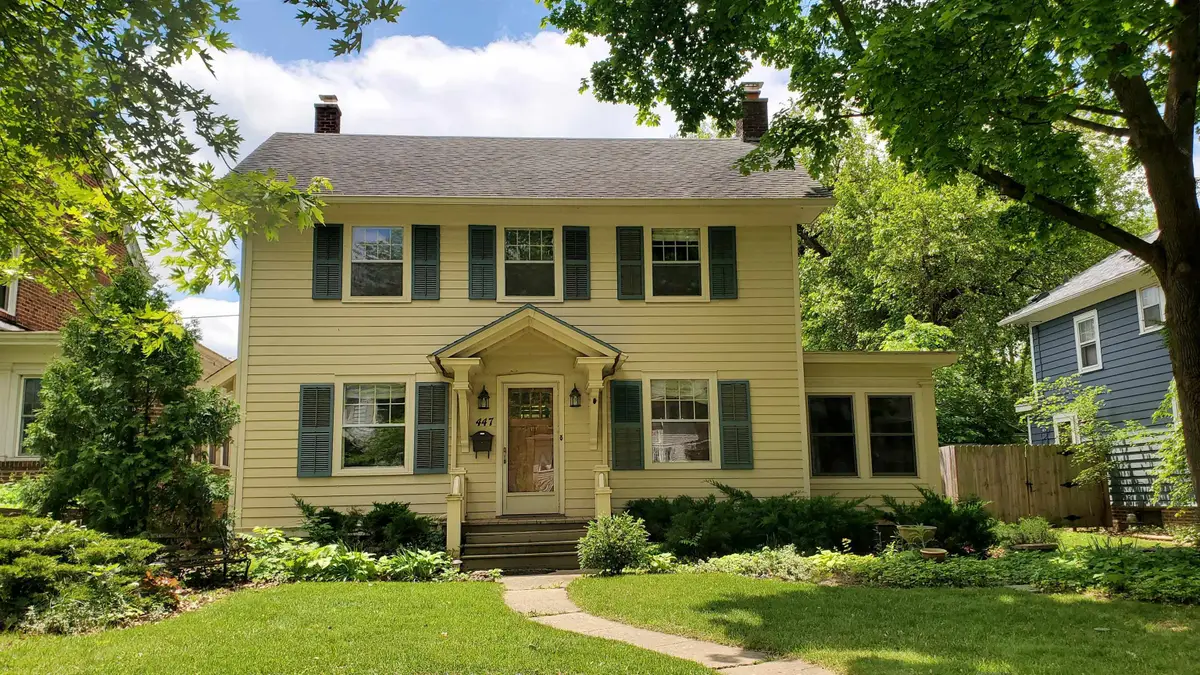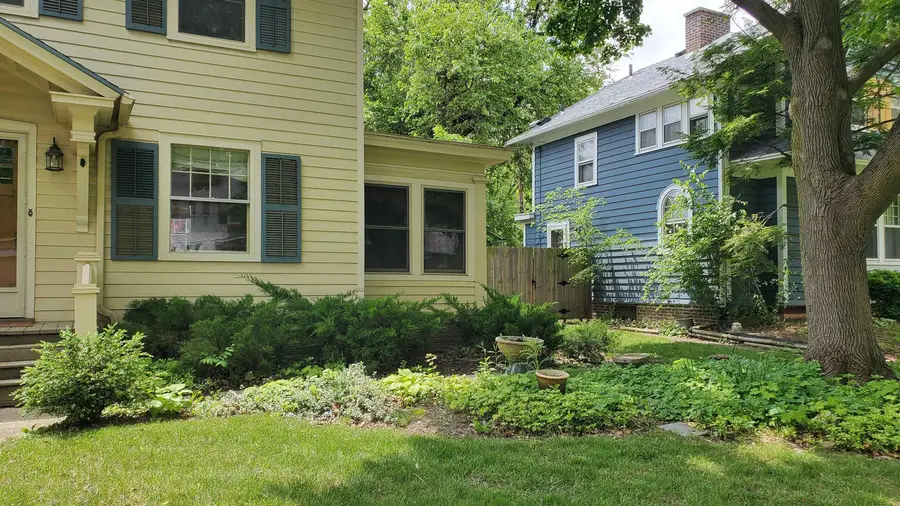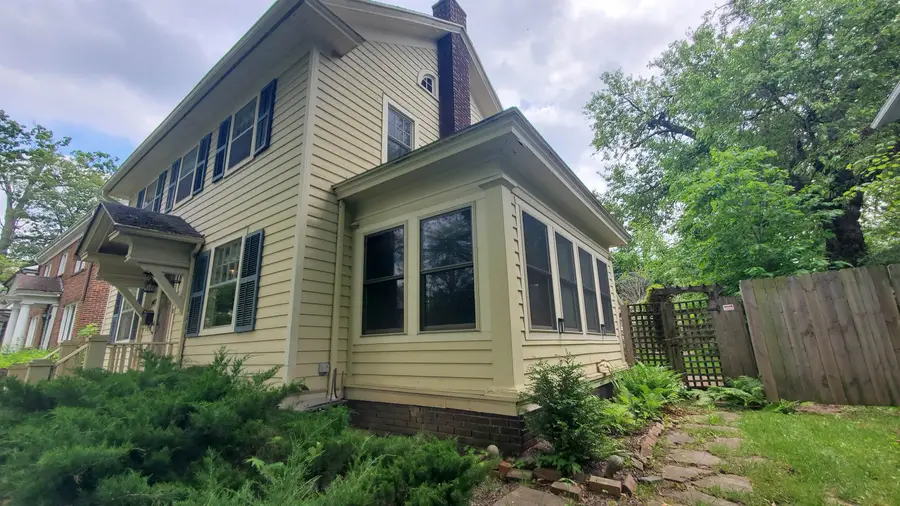447 Englewood Court, Fort Wayne, IN 46807
Local realty services provided by:ERA Crossroads



447 Englewood Court,Fort Wayne, IN 46807
$209,900
- 3 Beds
- 2 Baths
- 1,457 sq. ft.
- Single family
- Active
Upcoming open houses
- Sun, Aug 1701:00 pm - 03:00 pm
Listed by:anna marquardtCell: 260-466-6741
Office:coldwell banker real estate gr
MLS#:202520180
Source:Indiana Regional MLS
Price summary
- Price:$209,900
- Price per sq. ft.:$99.15
- Monthly HOA dues:$1.67
About this home
Close to Foster Park and the Clyde, this charming historic home has been well-loved! Enter the Foyer and you're greeted by Beautiful Natural Hardwood Flooring that has been refinished recently! The Spacious Living room features a Brick Fireplace with Gas-Log Insert providing an easy way to enjoy the fireplace on chilly evenings, with Plentiful Windows to add bright Natural Light! On either side of the fireplace are sets of French Doors leading into an Enclosed 3 Season room that the owners enjoyed year-round with exterior access to a large private Patio in the Back Yard! The Large Formal Dining Room includes a bump-out that is perfect for a Buffet/Curio Cabinet, and leads into the Kitchen featuring an Island, Brick Backsplash, and All-Stainless appliances! Off the Kitchen is a Full Bath on the main level added by Du Hadway, offering family and guests convenience. The upstairs bathroom has also seen updates and upgrades! The flooring under the upstairs carpeting is natural wood but, it would need to be refinished. The home has had many updates including: newer gutters and drainage system, the HVAC system is less than five years old, 6 year old water heater, dimentional shingles, added blown-in insulation, many replacement windows, updated wiring/panel, and much more! Outdoors, there are three distinct patio areas, offering ample space for a fire pit and seating. Enjoy the privacy in your own back yard that has been meticulously landcaped and cared for! A natural gas grill is included. The home is situated in a historic neighborhood district.
Contact an agent
Home facts
- Year built:1925
- Listing Id #:202520180
- Added:76 day(s) ago
- Updated:August 14, 2025 at 03:03 PM
Rooms and interior
- Bedrooms:3
- Total bathrooms:2
- Full bathrooms:2
- Living area:1,457 sq. ft.
Heating and cooling
- Cooling:Central Air
- Heating:Gas
Structure and exterior
- Roof:Asphalt, Shingle
- Year built:1925
- Building area:1,457 sq. ft.
- Lot area:0.12 Acres
Schools
- High school:South Side
- Middle school:Kekionga
- Elementary school:Harrison Hill
Utilities
- Water:City
- Sewer:City
Finances and disclosures
- Price:$209,900
- Price per sq. ft.:$99.15
- Tax amount:$2,257
New listings near 447 Englewood Court
- Open Sun, 1 to 4pmNew
 $345,000Active4 beds 2 baths2,283 sq. ft.
$345,000Active4 beds 2 baths2,283 sq. ft.2503 West Drive, Fort Wayne, IN 46805
MLS# 202532314Listed by: MIKE THOMAS ASSOC., INC - New
 $379,900Active5 beds 3 baths1,749 sq. ft.
$379,900Active5 beds 3 baths1,749 sq. ft.1155 Lagonda Trail, Fort Wayne, IN 46818
MLS# 202532315Listed by: CENTURY 21 BRADLEY REALTY, INC - New
 $375,000Active3 beds 2 baths1,810 sq. ft.
$375,000Active3 beds 2 baths1,810 sq. ft.10609 Bay Bridge Road, Fort Wayne, IN 46845
MLS# 202532317Listed by: DOLLENS APPRAISAL SERVICES, LLC - New
 $374,800Active4 beds 3 baths1,818 sq. ft.
$374,800Active4 beds 3 baths1,818 sq. ft.5116 Mountain Sky Cove, Fort Wayne, IN 46818
MLS# 202532321Listed by: LANCIA HOMES AND REAL ESTATE - New
 $190,000Active4 beds 2 baths1,830 sq. ft.
$190,000Active4 beds 2 baths1,830 sq. ft.2427 Clifton Hills Drive, Fort Wayne, IN 46808
MLS# 202532287Listed by: COLDWELL BANKER REAL ESTATE GROUP - New
 $129,900Active2 beds 1 baths752 sq. ft.
$129,900Active2 beds 1 baths752 sq. ft.4938 Mcclellan Street, Fort Wayne, IN 46807
MLS# 202532247Listed by: BANKERS REALTY INC. - New
 $282,000Active4 beds 3 baths1,760 sq. ft.
$282,000Active4 beds 3 baths1,760 sq. ft.5420 Homestead Road, Fort Wayne, IN 46814
MLS# 202532248Listed by: MIKE THOMAS ASSOC., INC - New
 $269,900Active3 beds 2 baths1,287 sq. ft.
$269,900Active3 beds 2 baths1,287 sq. ft.5326 Dennison Drive, Fort Wayne, IN 46835
MLS# 202532261Listed by: HANSEN LANGAS, REALTORS & APPRAISERS - New
 $320,000Active4 beds 3 baths2,051 sq. ft.
$320,000Active4 beds 3 baths2,051 sq. ft.4161 Bradley Drive, Fort Wayne, IN 46818
MLS# 202532228Listed by: UPTOWN REALTY GROUP - New
 $159,900Active3 beds 2 baths1,121 sq. ft.
$159,900Active3 beds 2 baths1,121 sq. ft.5962 Saint Joe Road, Fort Wayne, IN 46835
MLS# 202532229Listed by: RE/MAX RESULTS
