4533 Sandia Run, Fort Wayne, IN 46845
Local realty services provided by:ERA First Advantage Realty, Inc.
Upcoming open houses
- Sat, Sep 0612:00 pm - 02:00 pm
- Sun, Sep 0702:00 pm - 04:00 pm
Listed by:elaine rolf
Office:mike thomas assoc., inc
MLS#:202535388
Source:Indiana Regional MLS
Price summary
- Price:$479,000
- Price per sq. ft.:$119.72
- Monthly HOA dues:$82.92
About this home
Pending - Accepting back up offers. Open House 9/6 12-2, 9/7 2-4. Rare Bob Buescher built ranch home on a full daylight basement in the desirable Hawthorne Park community. This well-maintained and thoughtfully updated property offers comfort, style, and functionality. Recent updates include newer flooring, HVAC, and upgraded bathrooms, ensuring peace of mind for the next homeowner.Step outside to enjoy the fenced yard with full irrigation, extensive landscaping, a relaxing deck, and a serene koi pond—the perfect setting for outdoor living.Inside, the main floor boasts an open-concept layout with a split bedroom floor plan, creating both flow and privacy. The finished basement expands your living space with a full kitchen, fourth bedroom, full bath, two large entertaining areas, an exercise room, a dedicated office, and abundant storage.This home combines timeless design with modern updates in a highly sought-after location with easy access to I-69 and Parkview Hospital campus. Don’t miss your chance to make this exceptional property yours!
Contact an agent
Home facts
- Year built:2003
- Listing ID #:202535388
- Added:2 day(s) ago
- Updated:September 05, 2025 at 11:44 PM
Rooms and interior
- Bedrooms:4
- Total bathrooms:4
- Full bathrooms:3
- Living area:3,595 sq. ft.
Heating and cooling
- Cooling:Central Air
- Heating:Gas
Structure and exterior
- Year built:2003
- Building area:3,595 sq. ft.
- Lot area:0.26 Acres
Schools
- High school:Carroll
- Middle school:Maple Creek
- Elementary school:Cedar Canyon
Utilities
- Water:City
- Sewer:City
Finances and disclosures
- Price:$479,000
- Price per sq. ft.:$119.72
- Tax amount:$3,551
New listings near 4533 Sandia Run
- New
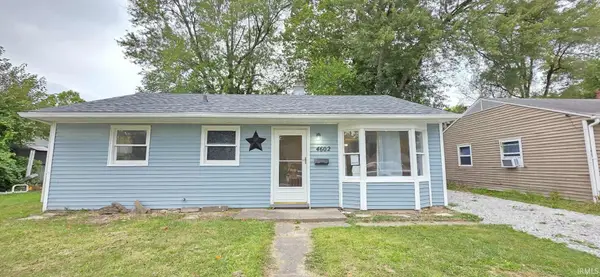 $135,000Active3 beds 1 baths972 sq. ft.
$135,000Active3 beds 1 baths972 sq. ft.4602 Reed Street, Fort Wayne, IN 46806
MLS# 202535951Listed by: EXP REALTY, LLC - New
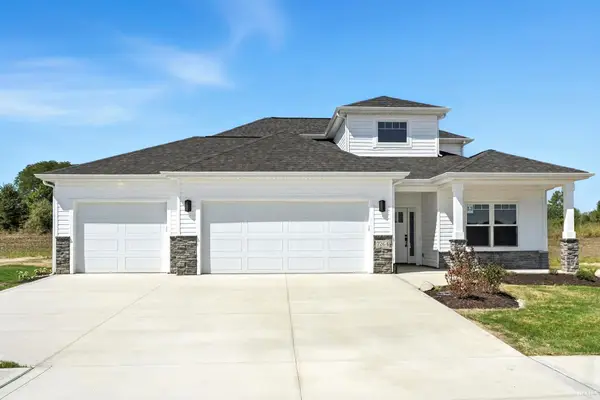 $437,500Active4 beds 3 baths3,041 sq. ft.
$437,500Active4 beds 3 baths3,041 sq. ft.7264 Starks Boulevard #Lot 12, Fort Wayne, IN 46816
MLS# 202535957Listed by: JM REALTY ASSOCIATES, INC. - New
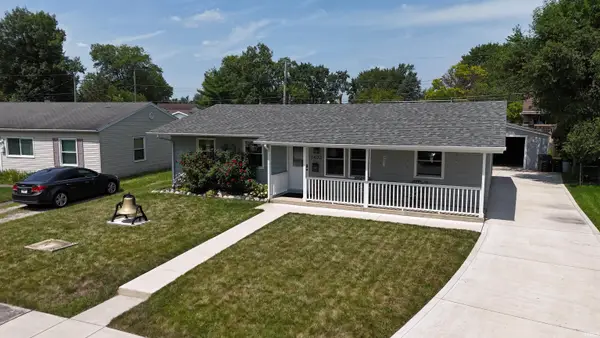 $199,990Active3 beds 2 baths1,305 sq. ft.
$199,990Active3 beds 2 baths1,305 sq. ft.1403 Sycamore Drive, Fort Wayne, IN 46825
MLS# 202535929Listed by: ONE REAL ESTATE, LLC - New
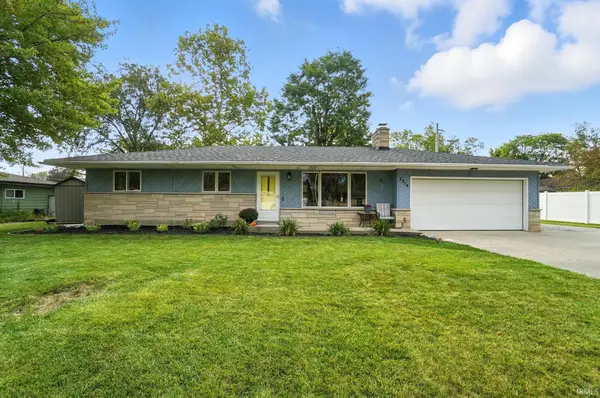 $205,000Active3 beds 2 baths1,292 sq. ft.
$205,000Active3 beds 2 baths1,292 sq. ft.7214 Penrose Drive, Fort Wayne, IN 46835
MLS# 202535938Listed by: NORTH EASTERN GROUP REALTY - New
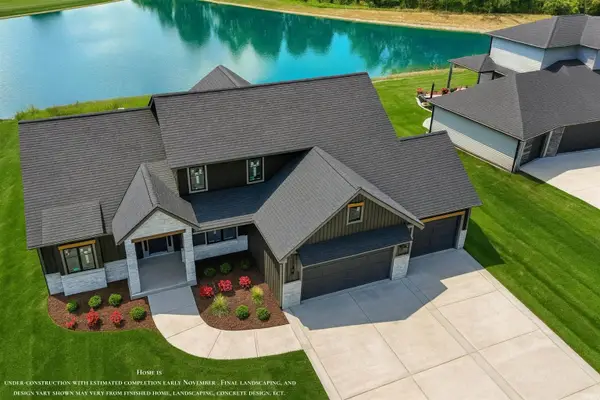 $629,551Active3 beds 3 baths2,501 sq. ft.
$629,551Active3 beds 3 baths2,501 sq. ft.13991 Elderflower Court, Fort Wayne, IN 46845
MLS# 202535946Listed by: CENTURY 21 BRADLEY REALTY, INC - New
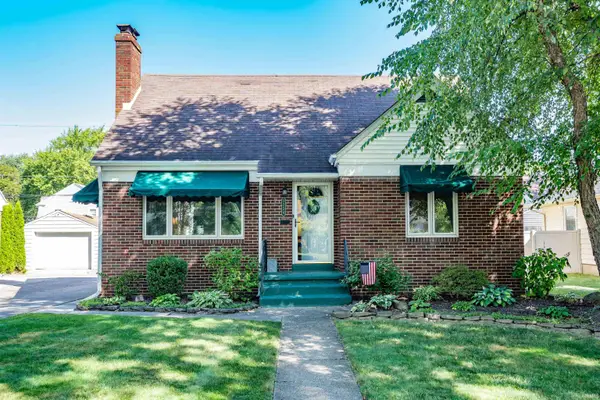 $224,900Active2 beds 2 baths2,002 sq. ft.
$224,900Active2 beds 2 baths2,002 sq. ft.1234 W Branning Avenue, Fort Wayne, IN 46807
MLS# 202535912Listed by: REGAN & FERGUSON GROUP - New
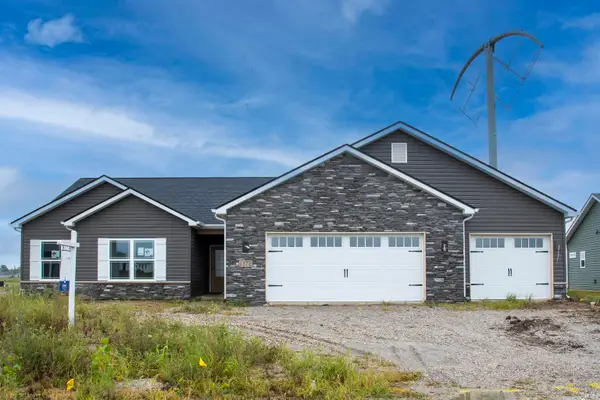 $409,900Active3 beds 2 baths1,622 sq. ft.
$409,900Active3 beds 2 baths1,622 sq. ft.1372 Talullah Trail, Fort Wayne, IN 46804
MLS# 202535914Listed by: RE/MAX RESULTS - New
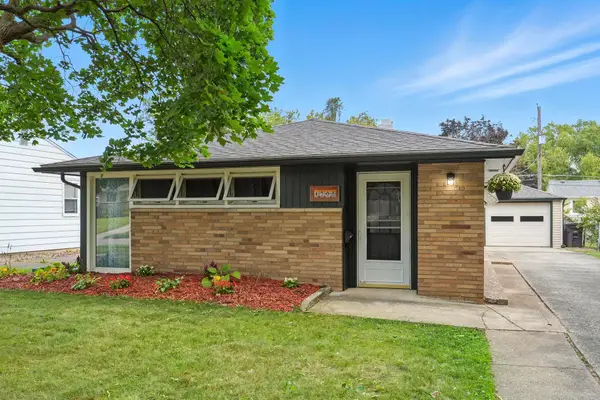 $171,900Active3 beds 1 baths1,082 sq. ft.
$171,900Active3 beds 1 baths1,082 sq. ft.1205 Curdes Avenue, Fort Wayne, IN 46805
MLS# 202535924Listed by: COLDWELL BANKER REAL ESTATE GROUP - Open Sat, 1 to 5pmNew
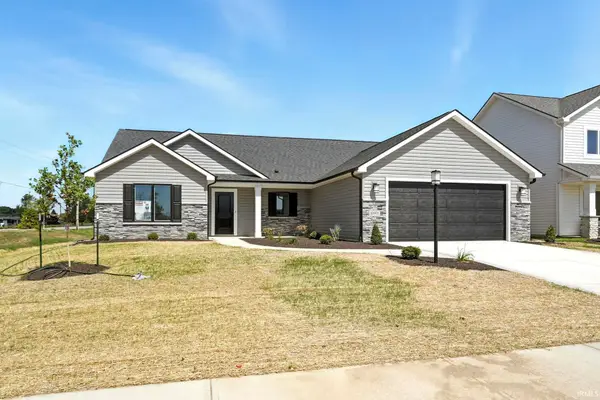 $349,900Active3 beds 2 baths1,700 sq. ft.
$349,900Active3 beds 2 baths1,700 sq. ft.10901 Oaklynn Reserve Boulevard, Fort Wayne, IN 46835
MLS# 202535884Listed by: CENTURY 21 BRADLEY REALTY, INC - Open Sun, 1 to 3pmNew
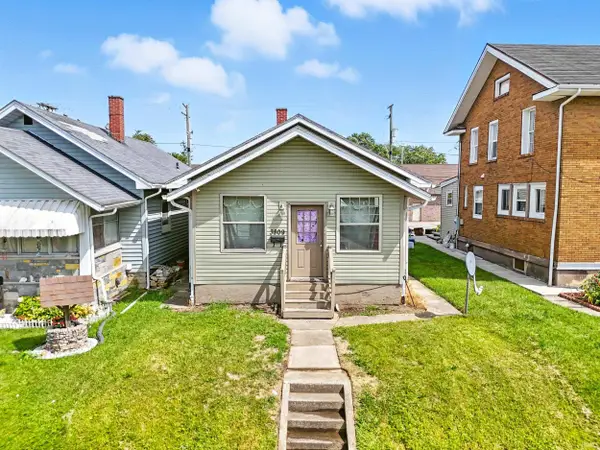 $155,000Active2 beds 1 baths1,030 sq. ft.
$155,000Active2 beds 1 baths1,030 sq. ft.3809 Barr Street, Fort Wayne, IN 46806
MLS# 202535889Listed by: MIKE THOMAS ASSOC., INC
