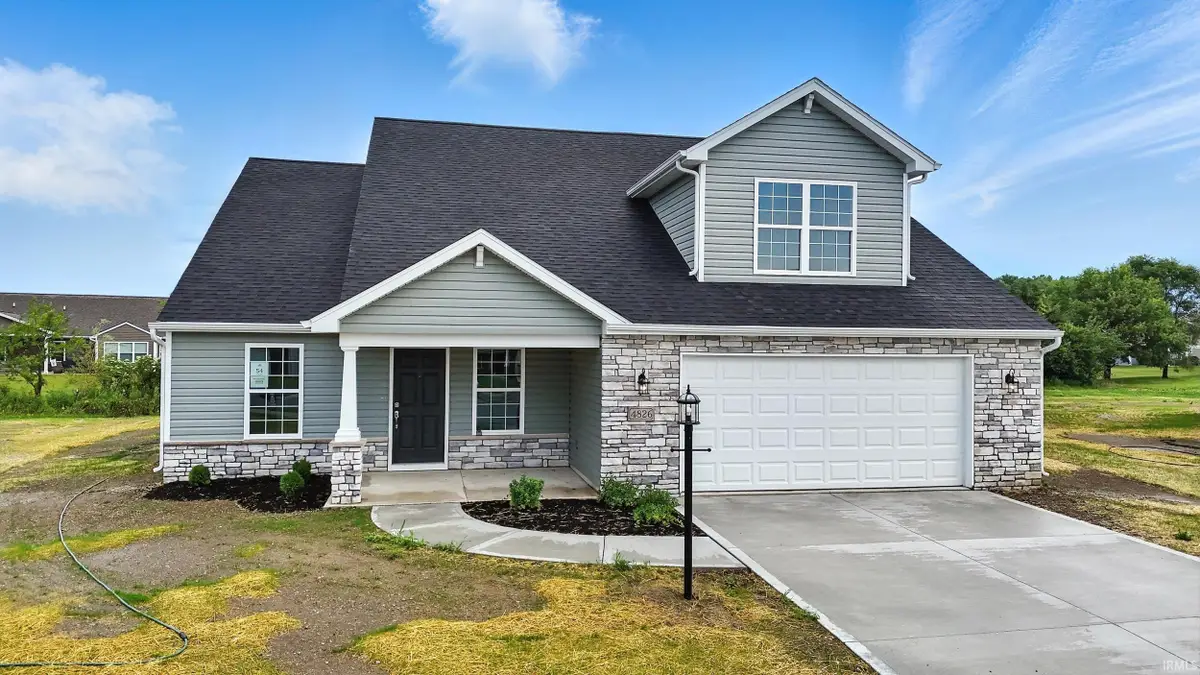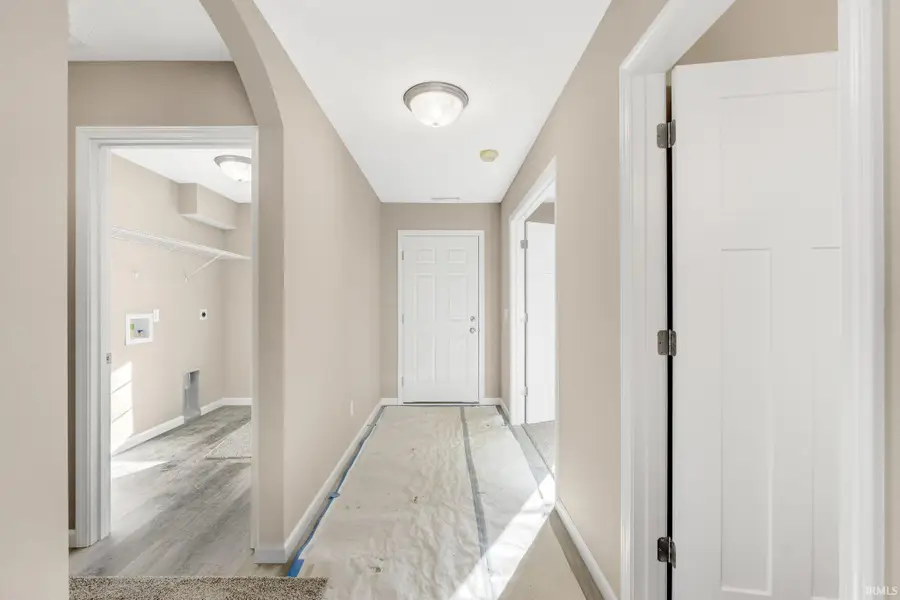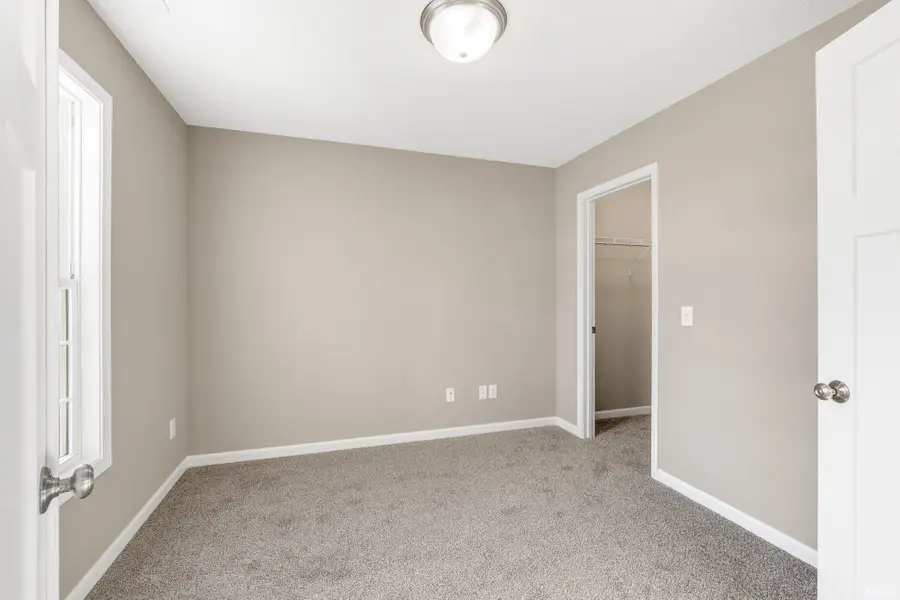4826 Cultivator Court, Fort Wayne, IN 46818
Local realty services provided by:ERA Crossroads



Listed by:michael mckinney
Office:mike thomas assoc., inc
MLS#:202502705
Source:Indiana Regional MLS
Price summary
- Price:$398,900
- Price per sq. ft.:$92.55
About this home
*** Open House Friday - Sunday 8/8- 8/10 1-3 PM *** Welcome to this custom built two story Craftsman style home by Majestic Homes! It offers 4BR/2.5BA with just over 2150 sq ft of finished living space to make your own. The covered front porch greets you and leads you into the foyer of this lovely home. Inside you will admire a nice guest room off to the side. It an be used as a home office/den if desired. A drop zone and laundry room are to the other side leading out to the attached 2 car garage. Continue into the spacious living room which boasts high ceilings and a ton of natural light. The open concept makes it easy to entertain as the living room is open to the island kitchen and dining room. The kitchen has plenty of custom cabinets and counter space and a wonderful walk-in pantry which every homeowner will love. The master bedroom is perfectly tucked away on the main floor giving a quiet, private setting. It offers a large walk-in closet and its own private bathroom. There is also a half bath located on the main floor for added convenience. Make you way upstairs to the large open loft which makes for a great family room or kids rec/play area. Two more bedrooms and a full bathroom are located upstairs for the rest of the family. Allow the kids and pets to play in the backyard as you enjoy sitting in the sun. The home is located in a friendly area and is within the coveted NWA school system. Majestic Pointe is close to an abundance of everyday amenities like shopping, restaurants, entertainment, and much more! Stop by and make this your fabulous new home today!
Contact an agent
Home facts
- Year built:2025
- Listing Id #:202502705
- Added:197 day(s) ago
- Updated:August 14, 2025 at 03:03 PM
Rooms and interior
- Bedrooms:4
- Total bathrooms:3
- Full bathrooms:2
- Living area:2,155 sq. ft.
Heating and cooling
- Cooling:Central Air
- Heating:Forced Air, Gas
Structure and exterior
- Roof:Asphalt
- Year built:2025
- Building area:2,155 sq. ft.
- Lot area:0.32 Acres
Schools
- High school:Carroll
- Middle school:Carroll
- Elementary school:Aspen Meadows
Utilities
- Water:City
- Sewer:City
Finances and disclosures
- Price:$398,900
- Price per sq. ft.:$92.55
New listings near 4826 Cultivator Court
- New
 $375,000Active3 beds 3 baths2,754 sq. ft.
$375,000Active3 beds 3 baths2,754 sq. ft.9909 Castle Ridge Place, Fort Wayne, IN 46825
MLS# 202532330Listed by: CENTURY 21 BRADLEY REALTY, INC - Open Sun, 1 to 4pmNew
 $345,000Active4 beds 2 baths2,283 sq. ft.
$345,000Active4 beds 2 baths2,283 sq. ft.2503 West Drive, Fort Wayne, IN 46805
MLS# 202532314Listed by: MIKE THOMAS ASSOC., INC - New
 $379,900Active5 beds 3 baths1,749 sq. ft.
$379,900Active5 beds 3 baths1,749 sq. ft.1155 Lagonda Trail, Fort Wayne, IN 46818
MLS# 202532315Listed by: CENTURY 21 BRADLEY REALTY, INC - New
 $375,000Active3 beds 2 baths1,810 sq. ft.
$375,000Active3 beds 2 baths1,810 sq. ft.10609 Bay Bridge Road, Fort Wayne, IN 46845
MLS# 202532317Listed by: DOLLENS APPRAISAL SERVICES, LLC - New
 $374,800Active4 beds 3 baths1,818 sq. ft.
$374,800Active4 beds 3 baths1,818 sq. ft.5116 Mountain Sky Cove, Fort Wayne, IN 46818
MLS# 202532321Listed by: LANCIA HOMES AND REAL ESTATE - New
 $190,000Active4 beds 2 baths1,830 sq. ft.
$190,000Active4 beds 2 baths1,830 sq. ft.2427 Clifton Hills Drive, Fort Wayne, IN 46808
MLS# 202532287Listed by: COLDWELL BANKER REAL ESTATE GROUP - New
 $129,900Active2 beds 1 baths752 sq. ft.
$129,900Active2 beds 1 baths752 sq. ft.4938 Mcclellan Street, Fort Wayne, IN 46807
MLS# 202532247Listed by: BANKERS REALTY INC. - New
 $282,000Active4 beds 3 baths1,760 sq. ft.
$282,000Active4 beds 3 baths1,760 sq. ft.5420 Homestead Road, Fort Wayne, IN 46814
MLS# 202532248Listed by: MIKE THOMAS ASSOC., INC - New
 $269,900Active3 beds 2 baths1,287 sq. ft.
$269,900Active3 beds 2 baths1,287 sq. ft.5326 Dennison Drive, Fort Wayne, IN 46835
MLS# 202532261Listed by: HANSEN LANGAS, REALTORS & APPRAISERS - New
 $320,000Active4 beds 3 baths2,051 sq. ft.
$320,000Active4 beds 3 baths2,051 sq. ft.4161 Bradley Drive, Fort Wayne, IN 46818
MLS# 202532228Listed by: UPTOWN REALTY GROUP
