4837 Dwight Drive, Fort Wayne, IN 46835
Local realty services provided by:ERA Crossroads
Listed by:warren barnesCell: 260-438-5639
Office:north eastern group realty
MLS#:202528129
Source:Indiana Regional MLS
Price summary
- Price:$215,000
- Price per sq. ft.:$120.11
About this home
How would you like to assume a 3.75% interest rate and a monthly house payment of just $1,045.50? With a large down payment and VA loan assumption, it is possible that qualifying buyers could at 4837 Dwight Drive! Welcome home to this 4 bedroom, 2 bathroom ranch located in the quaint Royal Oaks neighborhood! The 1,790sqft of finished living space all on one level features a spacious living area with a cozy gas log fireplace, perfect for relaxing evenings. The updated kitchen includes a range, electric cooktop, refrigerator, microwave, and dishwasher, complemented by new cabinetry for a fresh, modern feel. A separate mudroom adds functionality, while the primary suite offers two closets for ample storage. Major updates include architectural shingles (2021), new gutters (2023), some new windows (2022), and new front and back doors installed in 2024. Enjoy peace of mind with a newer 200-amp electrical service and an electric water heater (40 gallon), along with a furnace, central air conditioning, and water heater—all replaced in 2019. Outdoor living is a dream with a large deck, spacious concrete side patio, and a shed with electricity for added convenience. An attic fan adds extra comfort in warmer months. The foundation is a subfloor foundation, not a crawlspace. Conveniently located near the Jackson R. Lehman Family YMCA, Planet Fitness, Canterbury Green Golf Course, Allen County War Memorial Coliseum, and a wide array of dining and entertainment including Casa Grille Italiano, Zesto Ice Cream, and Shigs in Pit BBQ & Brew. The washer, electric dryer, and garage freezer are excluded from the sale. Don’t miss this opportunity to make this beautifully updated ranch your new home!
Contact an agent
Home facts
- Year built:1956
- Listing ID #:202528129
- Added:69 day(s) ago
- Updated:September 24, 2025 at 07:23 AM
Rooms and interior
- Bedrooms:4
- Total bathrooms:2
- Full bathrooms:2
- Living area:1,790 sq. ft.
Heating and cooling
- Cooling:Central Air
- Heating:Forced Air, Gas
Structure and exterior
- Roof:Asphalt, Dimensional Shingles, Shingle
- Year built:1956
- Building area:1,790 sq. ft.
- Lot area:0.34 Acres
Schools
- High school:Snider
- Middle school:Lane
- Elementary school:Harris
Utilities
- Water:City
- Sewer:City
Finances and disclosures
- Price:$215,000
- Price per sq. ft.:$120.11
- Tax amount:$4,252
New listings near 4837 Dwight Drive
- New
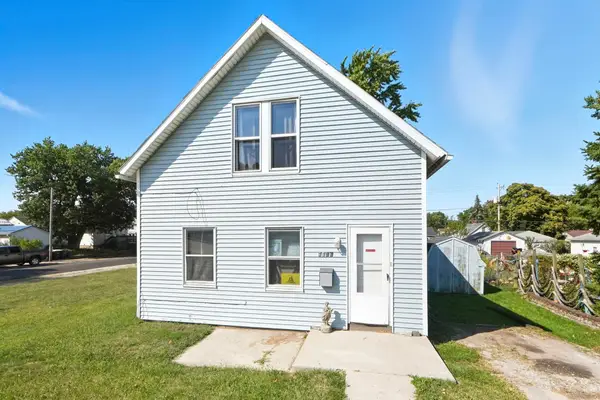 $135,000Active3 beds 1 baths1,488 sq. ft.
$135,000Active3 beds 1 baths1,488 sq. ft.1936 Spring Street, Fort Wayne, IN 46808
MLS# 202538952Listed by: COLDWELL BANKER REAL ESTATE GR - Open Sun, 1 to 3pmNew
 $454,900Active4 beds 3 baths2,157 sq. ft.
$454,900Active4 beds 3 baths2,157 sq. ft.1110 Olympiada Knoll, Fort Wayne, IN 46845
MLS# 202538925Listed by: NORTH EASTERN GROUP REALTY - New
 $469,900Active4 beds 3 baths3,640 sq. ft.
$469,900Active4 beds 3 baths3,640 sq. ft.13385 Mera Cove, Fort Wayne, IN 46814
MLS# 202538934Listed by: CENTURY 21 BRADLEY REALTY, INC - New
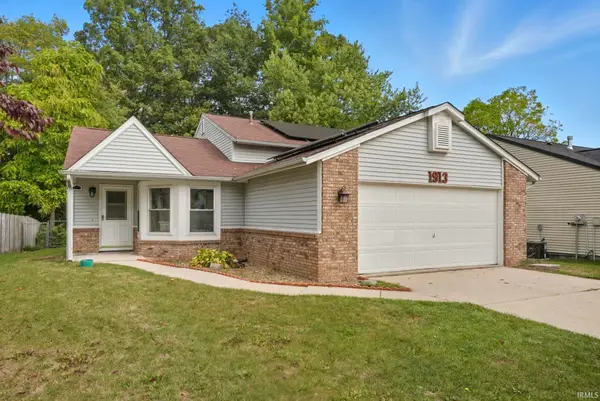 $219,900Active4 beds 2 baths1,694 sq. ft.
$219,900Active4 beds 2 baths1,694 sq. ft.1913 Falcon Hill Place, Fort Wayne, IN 46825
MLS# 202538937Listed by: UPTOWN REALTY GROUP - New
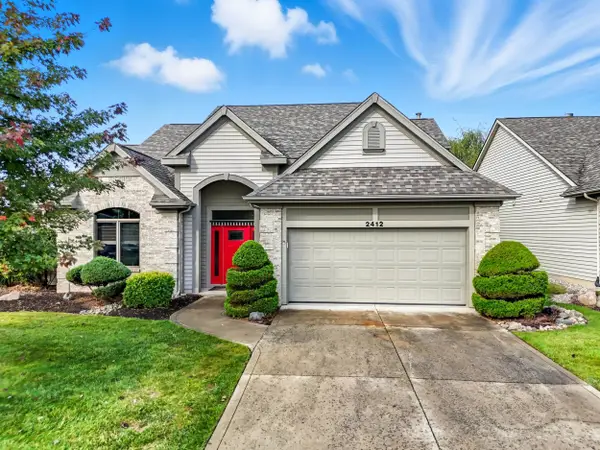 $379,900Active3 beds 3 baths2,407 sq. ft.
$379,900Active3 beds 3 baths2,407 sq. ft.2412 Barcroft Court, Fort Wayne, IN 46804
MLS# 202538914Listed by: COLDWELL BANKER REAL ESTATE GR - New
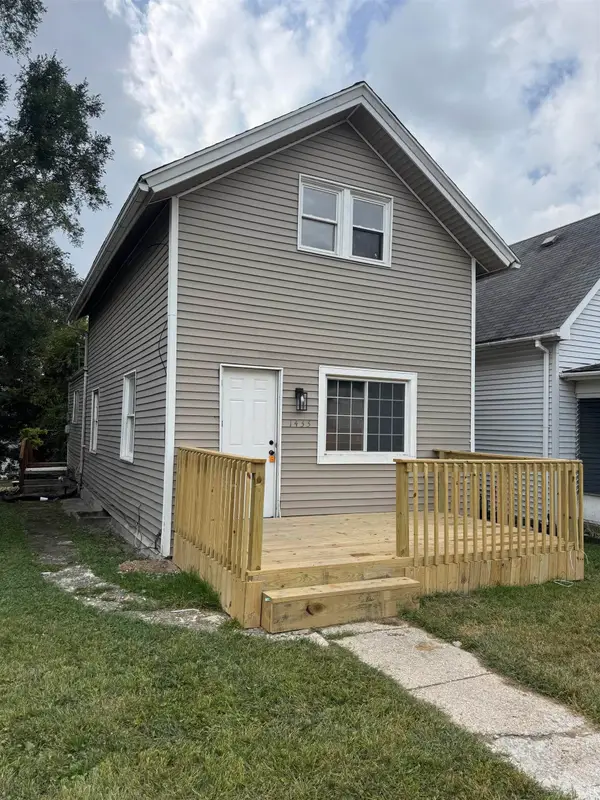 $139,400Active2 beds 1 baths1,152 sq. ft.
$139,400Active2 beds 1 baths1,152 sq. ft.1433 3rd Street, Fort Wayne, IN 46808
MLS# 202538888Listed by: REAL HOOSIER - New
 $325,000Active2 beds 2 baths1,664 sq. ft.
$325,000Active2 beds 2 baths1,664 sq. ft.801 W Washington Boulevard, Fort Wayne, IN 46802
MLS# 202538890Listed by: COLDWELL BANKER REAL ESTATE GROUP - New
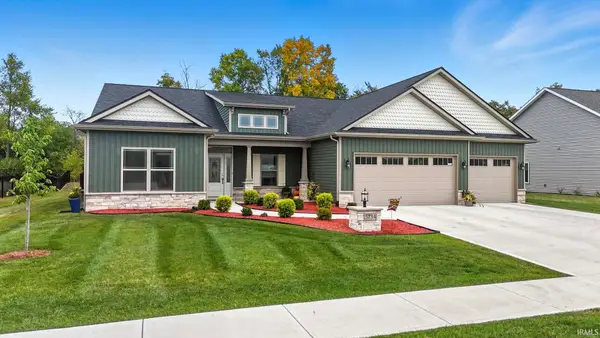 $525,000Active3 beds 2 baths2,321 sq. ft.
$525,000Active3 beds 2 baths2,321 sq. ft.5734 Santera Drive, Fort Wayne, IN 46818
MLS# 202538902Listed by: RAECO REALTY - New
 $129,900Active2 beds 1 baths825 sq. ft.
$129,900Active2 beds 1 baths825 sq. ft.2402 Charlotte Avenue, Fort Wayne, IN 46805
MLS# 202538907Listed by: CENTURY 21 BRADLEY REALTY, INC - Open Sat, 1 to 3pmNew
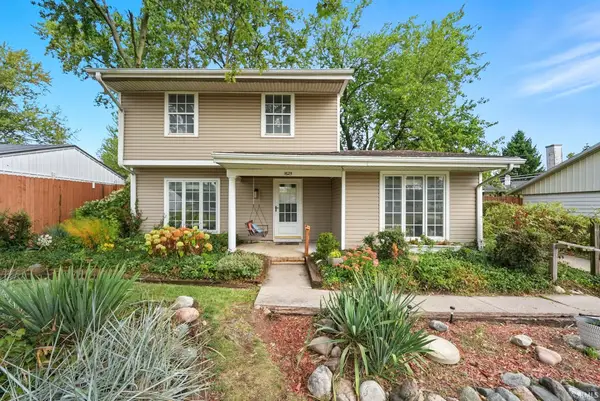 $235,000Active4 beds 2 baths1,678 sq. ft.
$235,000Active4 beds 2 baths1,678 sq. ft.1625 Tulip Tree Road, Fort Wayne, IN 46825
MLS# 202538886Listed by: KELLER WILLIAMS REALTY GROUP
